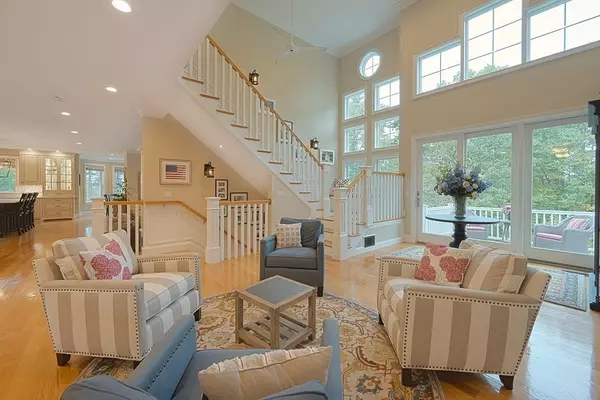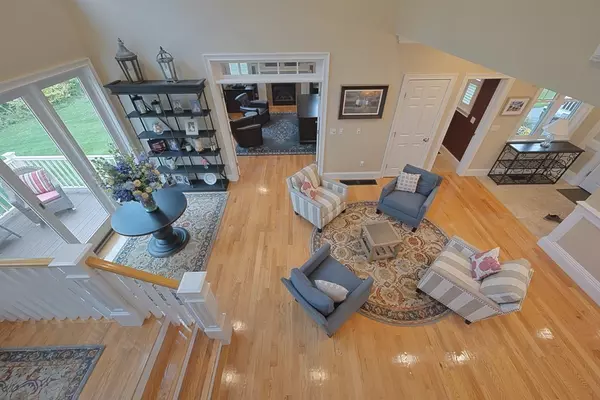$1,680,000
$1,700,000
1.2%For more information regarding the value of a property, please contact us for a free consultation.
16 Weetamoo Way Westford, MA 01886
4 Beds
5 Baths
6,086 SqFt
Key Details
Sold Price $1,680,000
Property Type Single Family Home
Sub Type Single Family Residence
Listing Status Sold
Purchase Type For Sale
Square Footage 6,086 sqft
Price per Sqft $276
Subdivision Weetamoo Estates
MLS Listing ID 73170799
Sold Date 11/20/23
Style Colonial
Bedrooms 4
Full Baths 4
Half Baths 2
HOA Fees $100/ann
HOA Y/N true
Year Built 2012
Annual Tax Amount $21,858
Tax Year 2023
Lot Size 1.360 Acres
Acres 1.36
Property Description
Nestled at the end of a charming cul-de-sac, this exquisite home boasts an aura of serenity and seclusion. The heart of this residence is a custom kitchen, a culinary masterpiece showcasing top-tier appliances, granite countertops, and a spacious island, perfect for both everyday cooking and entertaining.A dedicated office space with a cozy fireplace makes working from home a dream. It is equipped with the latest in smart home technology, allowing you to control lighting, security, climate, and entertainment at your fingertips. A fully finished walk out basement leads you to an impeccably landscaped yard/patio that provides the perfect backdrop for outdoor entertaining and relaxation. With a wealth of upgrades throughout, this home is a sanctuary of comfort and style, where every detail has been thoughtfully considered to create a haven of unmatched beauty and luxury.
Location
State MA
County Middlesex
Zoning RA
Direction Groton Rd to Tyngsboro Rd to Weetamoo. Follow to end of road.
Rooms
Family Room Ceiling Fan(s), Flooring - Hardwood, Balcony / Deck, Cable Hookup, Deck - Exterior, Exterior Access, High Speed Internet Hookup, Open Floorplan, Recessed Lighting, Slider, Sunken, Lighting - Overhead, Crown Molding
Basement Full, Finished, Walk-Out Access, Interior Entry, Radon Remediation System
Primary Bedroom Level Second
Dining Room Flooring - Hardwood, Chair Rail, Open Floorplan, Recessed Lighting, Wainscoting, Lighting - Overhead, Crown Molding
Kitchen Closet/Cabinets - Custom Built, Flooring - Hardwood, Flooring - Wood, Dining Area, Pantry, Countertops - Stone/Granite/Solid, Countertops - Upgraded, Kitchen Island, Wet Bar, Breakfast Bar / Nook, Cabinets - Upgraded, Exterior Access, Open Floorplan, Recessed Lighting, Remodeled, Stainless Steel Appliances, Gas Stove, Lighting - Pendant, Lighting - Overhead, Crown Molding
Interior
Interior Features Ceiling Fan(s), Crown Molding, Bathroom - Half, Ceiling - Cathedral, Closet, Open Floor Plan, Recessed Lighting, Slider, Cable Hookup, Chair Rail, High Speed Internet Hookup, Lighting - Overhead, Closet/Cabinets - Custom Built, Closet - Linen, Countertops - Stone/Granite/Solid, Countertops - Upgraded, Cabinets - Upgraded, Foyer, Office, Bathroom, Mud Room, Exercise Room
Heating Forced Air, Radiant, Natural Gas, Fireplace
Cooling Central Air
Flooring Wood, Tile, Wood Laminate, Flooring - Hardwood, Flooring - Wood, Flooring - Stone/Ceramic Tile
Fireplaces Number 2
Fireplaces Type Master Bedroom
Appliance Range, Dishwasher, Refrigerator, Washer, Dryer, Water Treatment, Wine Refrigerator, Vacuum System - Rough-in, Water Softener, Stainless Steel Appliance(s)
Exterior
Exterior Feature Porch, Deck, Patio, Rain Gutters, Professional Landscaping, Sprinkler System, Stone Wall
Garage Spaces 3.0
Community Features Golf, Conservation Area, House of Worship, Public School, Sidewalks
View Y/N Yes
View Scenic View(s)
Roof Type Shingle
Total Parking Spaces 8
Garage Yes
Building
Lot Description Cul-De-Sac
Foundation Concrete Perimeter
Sewer Private Sewer
Water Private
Architectural Style Colonial
Others
Senior Community false
Read Less
Want to know what your home might be worth? Contact us for a FREE valuation!

Our team is ready to help you sell your home for the highest possible price ASAP
Bought with Kimberly O'Connell • LAER Realty Partners





