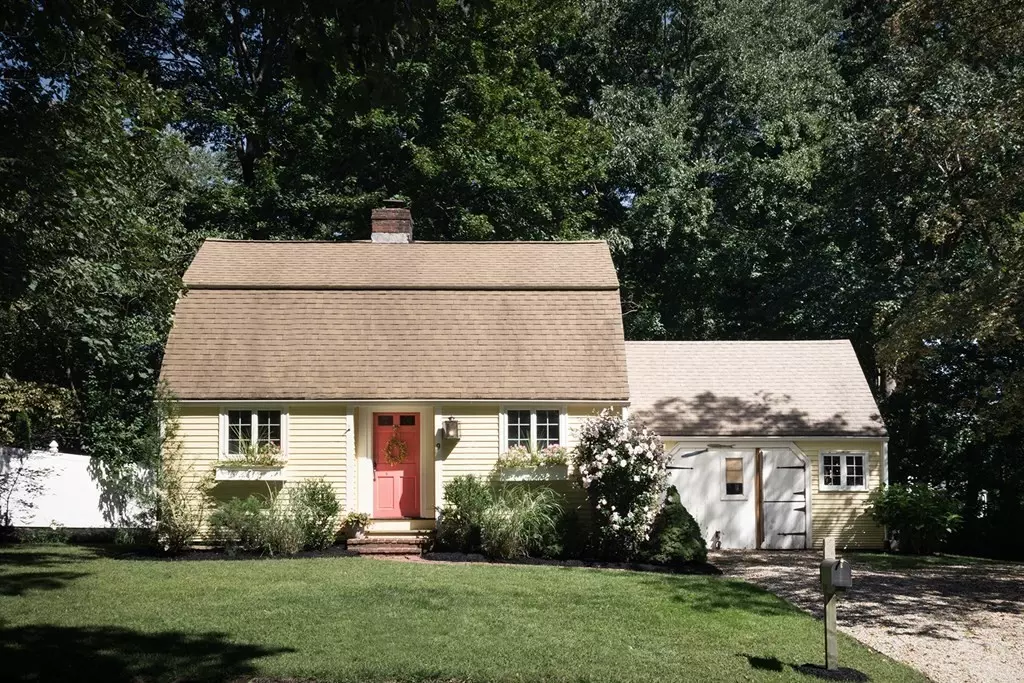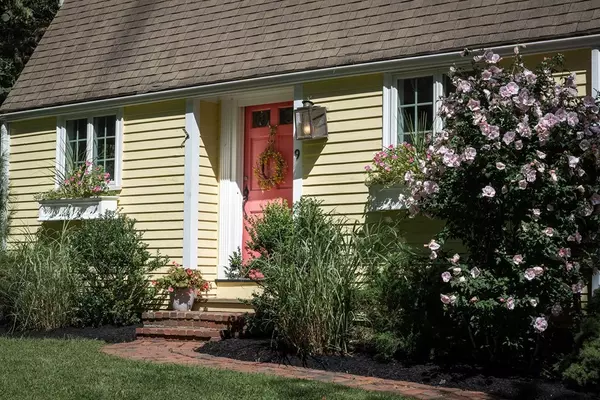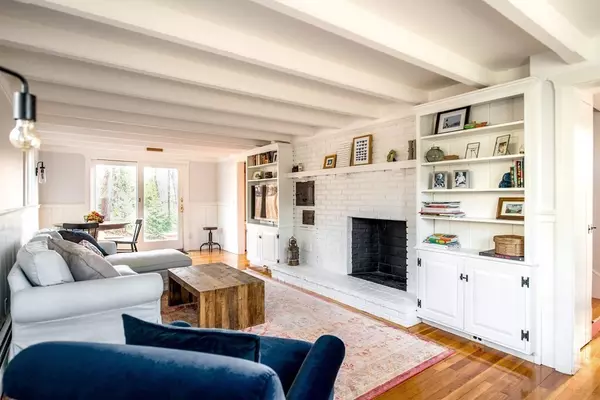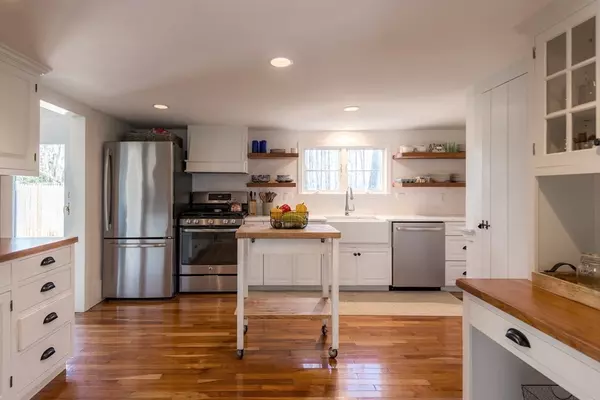$700,000
$625,000
12.0%For more information regarding the value of a property, please contact us for a free consultation.
9 Walnut Rd Wenham, MA 01984
2 Beds
1.5 Baths
1,134 SqFt
Key Details
Sold Price $700,000
Property Type Single Family Home
Sub Type Single Family Residence
Listing Status Sold
Purchase Type For Sale
Square Footage 1,134 sqft
Price per Sqft $617
MLS Listing ID 73160840
Sold Date 11/17/23
Style Cape,Gambrel /Dutch
Bedrooms 2
Full Baths 1
Half Baths 1
HOA Y/N false
Year Built 1956
Annual Tax Amount $10,398
Tax Year 2023
Lot Size 0.260 Acres
Acres 0.26
Property Description
Picture perfect cape situated in a prime location with easy access to all that Hamilton and Wenham have to offer - train to Boston/Newburyport, schools, restaurants, Honeycomb, shops, walking trails, Patton Park and so much more. Come and see this cozy 2 bedroom, 1.5 bath home, with a newly updated kitchen and baths. Beautiful built-ins cabinets in dining room, hardwood floors throughout, spacious living room with fireplace opening to a sun-filled brick terrace with a manageable backyard. Attached workshop that could easily be converted back to a garage or studio. Don't miss the chance to live in this fantastic neighborhood!
Location
State MA
County Essex
Direction 1A to Walnut Road
Rooms
Basement Full
Primary Bedroom Level Second
Dining Room Flooring - Hardwood, Balcony / Deck
Kitchen Flooring - Hardwood
Interior
Heating Baseboard, Natural Gas
Cooling None
Flooring Wood, Hardwood
Fireplaces Number 1
Fireplaces Type Living Room
Appliance Range, Dishwasher, Washer, Dryer, Utility Connections for Gas Range
Laundry In Basement
Exterior
Exterior Feature Deck
Garage Spaces 1.0
Community Features Public Transportation, Shopping, Pool, Tennis Court(s), Park, Walk/Jog Trails, Stable(s), Golf, Medical Facility, Bike Path, Conservation Area, House of Worship, Private School, Public School
Utilities Available for Gas Range
Waterfront Description Beach Front,Bay,Creek,Harbor,Ocean,River,Beach Ownership(Public)
Roof Type Shingle
Total Parking Spaces 6
Garage Yes
Building
Lot Description Cleared, Level
Foundation Concrete Perimeter
Sewer Private Sewer
Water Public
Architectural Style Cape, Gambrel /Dutch
Schools
Middle Schools Hwms
High Schools Hwhs
Others
Senior Community false
Acceptable Financing Seller W/Participate
Listing Terms Seller W/Participate
Read Less
Want to know what your home might be worth? Contact us for a FREE valuation!

Our team is ready to help you sell your home for the highest possible price ASAP
Bought with Pizzo Johanson Team • Lux Realty North Shore





