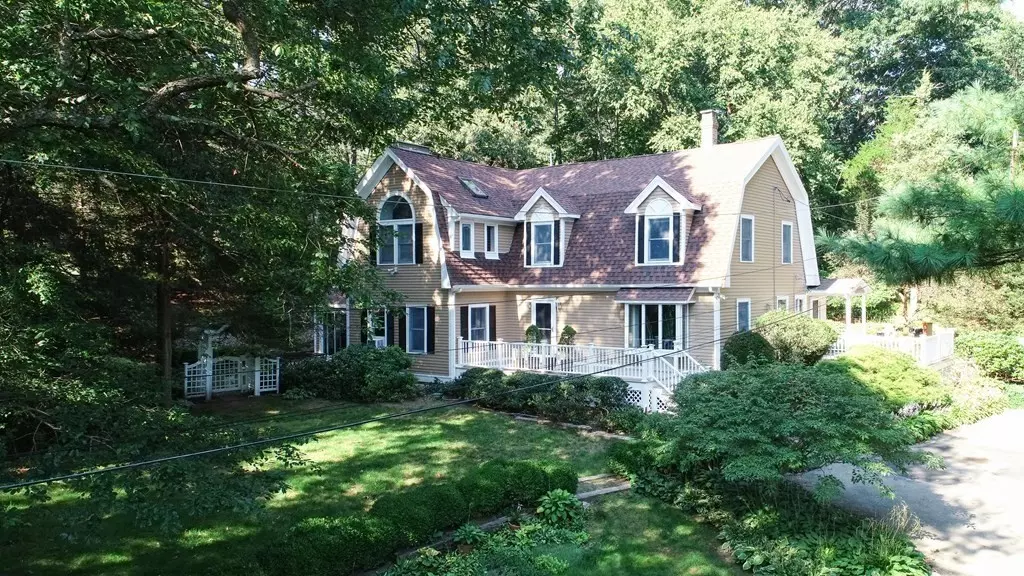$965,000
$895,000
7.8%For more information regarding the value of a property, please contact us for a free consultation.
59 Dodges Row Wenham, MA 01984
3 Beds
2.5 Baths
2,803 SqFt
Key Details
Sold Price $965,000
Property Type Single Family Home
Sub Type Single Family Residence
Listing Status Sold
Purchase Type For Sale
Square Footage 2,803 sqft
Price per Sqft $344
MLS Listing ID 73171342
Sold Date 11/17/23
Style Colonial,Gambrel /Dutch
Bedrooms 3
Full Baths 2
Half Baths 1
HOA Y/N false
Year Built 1900
Annual Tax Amount $11,959
Tax Year 2023
Lot Size 1.670 Acres
Acres 1.67
Property Description
This gambrel style home sits privately on scenic and historic Dodges Row nestled with established gardens on 1.67 idyllic private acres. The broad welcoming foyer invites you to a home with lovely detail and plenty of features. The comfortable living room is warmed by a beautiful wood burning fireplace. The tiled sun room with multiple sliding glass doors has a vaulted ceiling and pellet stove. The expansive kitchen includes a bright roomy solarium with ceramic tile floor and warm wood beams bringing the outdoors in. Adjacent to the kitchen is a cozy office with built-in book shelves and powder room. The spacious primary en suite bedroom has vaulted ceilings and a wood burning fireplace. Two additional bedrooms with a shared bath finish off the 2nd level. Enjoy the yard from the front and back decks. Recent updates include two large composite decks and freshly painted exterior. The interior has many updates as well. Moments to Wenham, Hamilton, and North Beverly amenities.
Location
State MA
County Essex
Zoning Res
Direction Rt 1A to Larch Row to Dodges or Walnut Road to Dodges
Rooms
Basement Partial, Interior Entry, Bulkhead, Sump Pump, Concrete, Unfinished
Primary Bedroom Level Second
Dining Room Flooring - Hardwood, Window(s) - Bay/Bow/Box
Kitchen Ceiling Fan(s), Flooring - Stone/Ceramic Tile, Window(s) - Picture, Dining Area, Kitchen Island, Exterior Access, Open Floorplan, Recessed Lighting, Gas Stove, Lighting - Pendant
Interior
Interior Features Closet/Cabinets - Custom Built, Slider, Office, Sun Room, Foyer, High Speed Internet
Heating Forced Air, Oil, Pellet Stove
Cooling None
Flooring Tile, Carpet, Laminate, Hardwood, Flooring - Laminate, Flooring - Stone/Ceramic Tile, Flooring - Hardwood
Fireplaces Number 2
Fireplaces Type Living Room, Master Bedroom, Wood / Coal / Pellet Stove
Appliance Range, Dishwasher, Refrigerator, Freezer, Washer, Dryer, Utility Connections for Gas Range, Utility Connections for Electric Range, Utility Connections for Electric Dryer
Laundry In Basement, Washer Hookup
Exterior
Exterior Feature Deck - Composite, Rain Gutters
Garage Spaces 3.0
Community Features Public Transportation, Shopping, Pool, Tennis Court(s), Park, Walk/Jog Trails, Stable(s), Golf, Medical Facility, Laundromat, Bike Path, Conservation Area, Marina, Private School, Public School, T-Station, University
Utilities Available for Gas Range, for Electric Range, for Electric Dryer, Washer Hookup
Waterfront Description Beach Front,Lake/Pond,Ocean,Walk to,Beach Ownership(Public)
View Y/N Yes
View Scenic View(s)
Roof Type Shingle
Total Parking Spaces 6
Garage Yes
Building
Lot Description Gentle Sloping
Foundation Stone, Irregular
Sewer Private Sewer
Water Public
Architectural Style Colonial, Gambrel /Dutch
Schools
Middle Schools Miles River
High Schools Hwrhs
Others
Senior Community false
Read Less
Want to know what your home might be worth? Contact us for a FREE valuation!

Our team is ready to help you sell your home for the highest possible price ASAP
Bought with David Brown • Coldwell Banker Realty - Beverly





