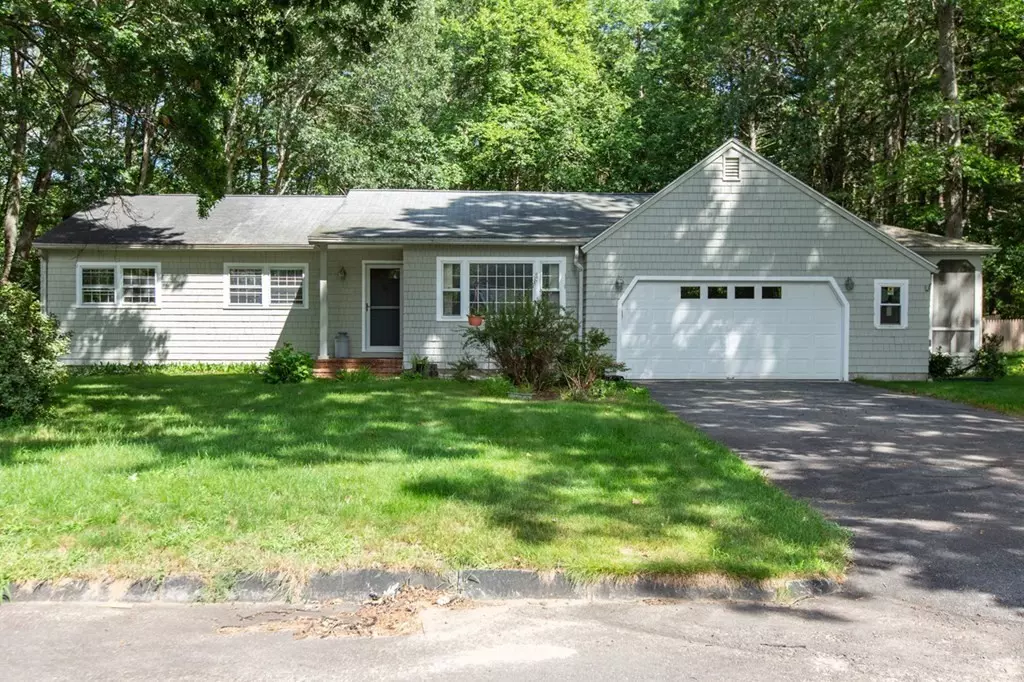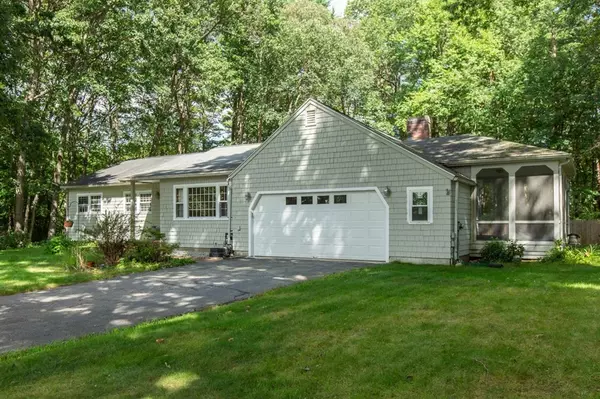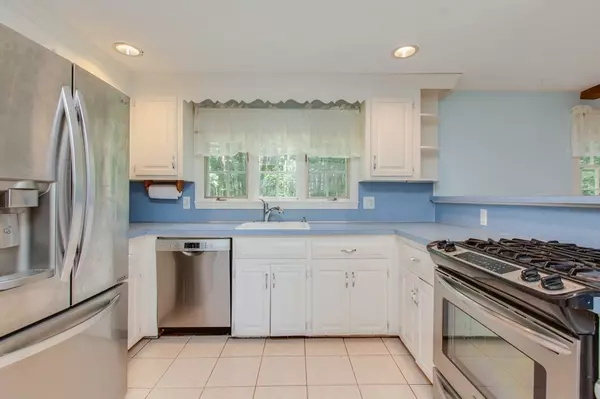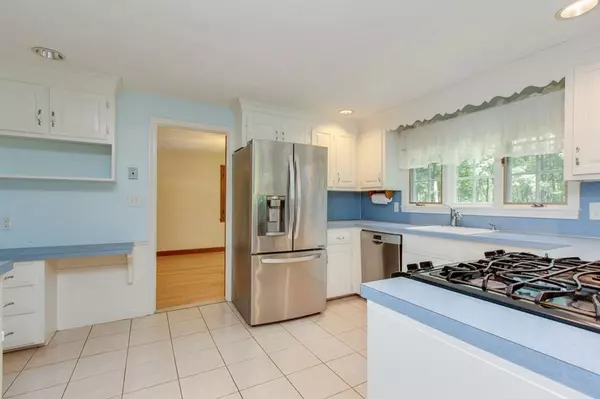$661,250
$670,000
1.3%For more information regarding the value of a property, please contact us for a free consultation.
7 Bobolink Road Westford, MA 01886
3 Beds
2 Baths
2,350 SqFt
Key Details
Sold Price $661,250
Property Type Single Family Home
Sub Type Single Family Residence
Listing Status Sold
Purchase Type For Sale
Square Footage 2,350 sqft
Price per Sqft $281
MLS Listing ID 73149237
Sold Date 11/09/23
Style Ranch
Bedrooms 3
Full Baths 2
HOA Y/N false
Year Built 1974
Annual Tax Amount $8,775
Tax Year 2023
Property Description
Hicks Built Ranch on the end of the Cul De Sac All homes on this road are Hicks Built. Great Location! Beautiful Private Lot surrounded by Conversation Land. 3 Bedrooms Primary Bedroom has a 3/4 Bath, Country Kitchen Gas Stove, Dishwasher, Refrigerator with Fireplace and Eating Area, tile floor that leads to a Screened In Porch, Formal Dining Room with Hardwood Floor and Bow Window, Built In China Cabinet, Formal Living Room with Hardwood Floor and Picture Window, Full Bath, Lower Level has a Walk Out, Family Room Front to Back, Den and storage area Washer and Dryer Attached 2 Car Garage. In Ground Pool 32 X 16 Needs a New Pump Newer Furnace Bryant, Hot Water Heater and Garage Door on 1.03 Acres Sold-As-Is Buyer and Buyers Agent to do their due diligence Ready for a Quick Closing (3 photos are photo staged)
Location
State MA
County Middlesex
Zoning Residentia
Direction Route 3 to Route 40 towards Westford, Left onto Depot Street, Left Nutting Road, Left Bobolink Road
Rooms
Basement Full, Partially Finished, Walk-Out Access, Interior Entry, Concrete
Primary Bedroom Level First
Dining Room Flooring - Hardwood, Window(s) - Bay/Bow/Box
Kitchen Flooring - Stone/Ceramic Tile, Dining Area
Interior
Interior Features Den
Heating Forced Air, Electric Baseboard, Natural Gas
Cooling None
Flooring Tile, Carpet, Hardwood
Fireplaces Number 1
Fireplaces Type Kitchen
Appliance Range, Dishwasher, Refrigerator, Washer, Dryer, Utility Connections for Gas Range, Utility Connections for Gas Oven, Utility Connections for Electric Dryer
Laundry In Basement
Exterior
Exterior Feature Porch - Enclosed, Porch - Screened, Pool - Inground, Rain Gutters, Fenced Yard
Garage Spaces 2.0
Fence Fenced/Enclosed, Fenced
Pool In Ground
Community Features Shopping, Pool, Park, Walk/Jog Trails, Golf, Medical Facility, Laundromat, Highway Access, House of Worship, Public School, University
Utilities Available for Gas Range, for Gas Oven, for Electric Dryer
Waterfront Description Beach Front,Lake/Pond,Unknown To Beach,Beach Ownership(Public)
Roof Type Shingle
Total Parking Spaces 3
Garage Yes
Private Pool true
Building
Lot Description Cul-De-Sac, Wooded
Foundation Concrete Perimeter
Sewer Private Sewer
Water Public
Architectural Style Ranch
Schools
High Schools Westford Academ
Others
Senior Community false
Read Less
Want to know what your home might be worth? Contact us for a FREE valuation!

Our team is ready to help you sell your home for the highest possible price ASAP
Bought with Rasy An • Pailin Realty





