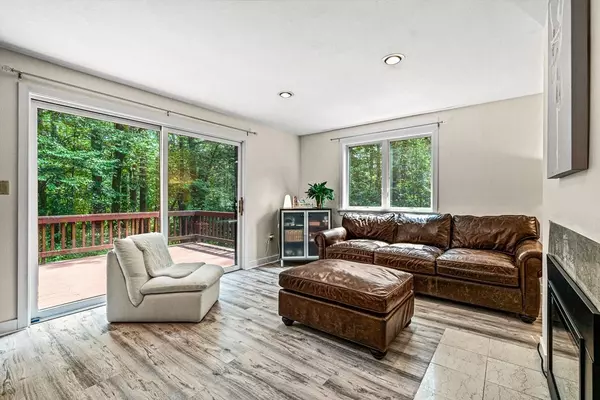$570,000
$589,000
3.2%For more information regarding the value of a property, please contact us for a free consultation.
8 Woodridge Ln #8 Westford, MA 01886
3 Beds
2.5 Baths
2,157 SqFt
Key Details
Sold Price $570,000
Property Type Condo
Sub Type Condominium
Listing Status Sold
Purchase Type For Sale
Square Footage 2,157 sqft
Price per Sqft $264
MLS Listing ID 73151002
Sold Date 11/03/23
Style []
Bedrooms 3
Full Baths 2
Half Baths 1
HOA Fees $526/mo
HOA Y/N true
Year Built 1983
Annual Tax Amount $6,745
Tax Year 2023
Property Description
Rare 2/3BR 2.5 bath stand-alone Blanchard Farms townhouse that encapsulates the essence of comfortable & stylish living! The expansive layout is adorned w/vaulted ceilings, amplifying the space's luminosity & airiness. Highlights include a spacious private deck, (idyllic setting for leisure & outdoor gatherings w/tranquil views & abundant natural light). Dive into the pool on hot summer days, indulge in tennis matches, & explore trails through picturesque landscapes - moments from your front door! The heart of the living area is graced by a cozy FP & a thoughtfully renovated kitchen that effortlessly combines functionality & aesthetic appeal. Finished lower level (ground level) augments the home's versatility, suitable for a home office, fitness area, or media room. C/A ensures year-round comfort, while the cedar closet provides a touch of elegance & ample storage. Suburban lifestyle w/close proximity to shopping, dining, & entertainment!
Location
State MA
County Middlesex
Zoning Res
Direction Main St. => Graniteville Rd. => Blanchard Ln. => Woodridge Ln (first right at roundabout)
Rooms
Family Room Walk-In Closet(s), Cedar Closet(s), Closet/Cabinets - Custom Built, Flooring - Wall to Wall Carpet, Exterior Access, Open Floorplan, Recessed Lighting, Storage, Lighting - Overhead
Basement Y
Primary Bedroom Level Second
Dining Room Skylight, Cathedral Ceiling(s), Flooring - Hardwood, Flooring - Laminate, French Doors, Deck - Exterior, Exterior Access, Slider, Lighting - Overhead
Kitchen Closet, Flooring - Stone/Ceramic Tile, Dining Area, Countertops - Stone/Granite/Solid, Countertops - Upgraded, Cabinets - Upgraded, Recessed Lighting, Remodeled, Washer Hookup, Lighting - Overhead
Interior
Interior Features Recessed Lighting, Lighting - Overhead, Breezeway, Foyer
Heating Heat Pump, Electric, Individual, Unit Control
Cooling Central Air, Heat Pump, Individual, Unit Control
Flooring Wood, Tile, Carpet, Laminate, Hardwood, Flooring - Stone/Ceramic Tile
Fireplaces Number 1
Fireplaces Type Living Room
Appliance Range, Dishwasher, Microwave, Refrigerator, Washer, Dryer, Utility Connections for Electric Range, Utility Connections for Electric Oven, Utility Connections for Electric Dryer
Laundry Electric Dryer Hookup, Washer Hookup, Second Floor, In Building, In Unit
Exterior
Exterior Feature Deck, Deck - Wood, Screens, Rain Gutters, Professional Landscaping, Tennis Court(s)
Garage Spaces 1.0
Fence []
Pool Association, In Ground
Community Features Public Transportation, Shopping, Pool, Tennis Court(s), Park, Walk/Jog Trails, Bike Path, Conservation Area, Highway Access, House of Worship, Public School
Utilities Available for Electric Range, for Electric Oven, for Electric Dryer, Washer Hookup
Waterfront Description []
View []
Roof Type Shingle
Total Parking Spaces 1
Garage Yes
Building
Lot Description []
Story 3
Foundation []
Sewer Private Sewer
Water Public
Architectural Style []
Schools
Elementary Schools Nabnasset/Abbot
Middle Schools Stony Brook
High Schools Westford Hs
Others
Pets Allowed []
Senior Community false
Acceptable Financing []
Listing Terms []
Special Listing Condition []
Read Less
Want to know what your home might be worth? Contact us for a FREE valuation!

Our team is ready to help you sell your home for the highest possible price ASAP
Bought with Rebecca Hyde • Chinatti Realty Group, Inc.





