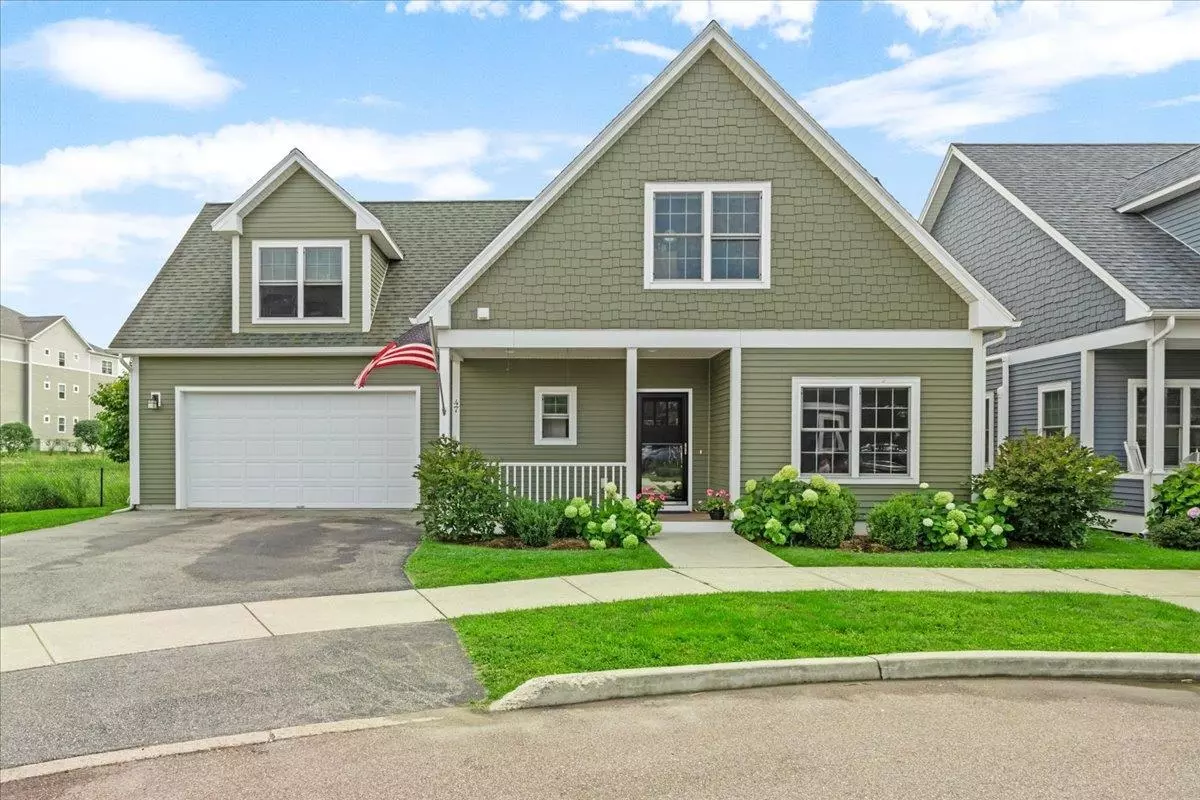Bought with Sandy Palmer • Vermont Real Estate Company
$555,000
$560,000
0.9%For more information regarding the value of a property, please contact us for a free consultation.
47 Jakes WAY Williston, VT 05495
3 Beds
3 Baths
2,304 SqFt
Key Details
Sold Price $555,000
Property Type Single Family Home
Sub Type Single Family
Listing Status Sold
Purchase Type For Sale
Square Footage 2,304 sqft
Price per Sqft $240
Subdivision The Hamlet
MLS Listing ID 4964252
Sold Date 11/03/23
Style Cape,Carriage
Bedrooms 3
Full Baths 2
Half Baths 1
Construction Status Existing
HOA Fees $234/mo
Year Built 2014
Annual Tax Amount $6,553
Tax Year 2023
Lot Size 2,178 Sqft
Acres 0.05
Property Description
Your home search stops with this immaculate single-family carriage home in the heart of bustling Williston! Jakes Way is close to everything Williston has to offer, yet still maintains a quiet neighborhood feel. The open concept kitchen and living space are great for entertaining. A flex room on the main floor would make a perfect formal dining room, home office, or playroom. Large windows allow for tons of natural light, and upgraded dimmable lighting throughout the home keeps things bright on the dreary days. Upstairs, the primary suite offers nice separation from the other bedrooms, with a large private bath with soaking tub, dual closets, and plenty of space. Brand new flooring in the hall and one bedroom. Tons of room to expand, with a full dry basement with egress window, already roughed in to add living space and a bathroom. Great location with a corner lot, and one of the few homes in the neighborhood with a 2-car garage. Private deck off the back and ample yard space. This home shows like new! Walk to restaurants and stores in Finney Crossing; quick commute to Essex or I-89.
Location
State VT
County Vt-chittenden
Area Vt-Chittenden
Zoning TCZD-TaftCornersDowntown
Rooms
Basement Entrance Interior
Basement Concrete, Full, Stairs - Interior, Storage Space, Unfinished
Interior
Interior Features Fireplace - Gas, Kitchen Island, Kitchen/Living, Primary BR w/ BA, Natural Light, Soaking Tub, Storage - Indoor, Walk-in Closet
Heating Gas - Natural
Cooling None
Flooring Carpet, Laminate, Tile, Wood
Equipment Smoke Detectr-Hard Wired, Stove-Gas
Exterior
Exterior Feature Vinyl Siding
Parking Features Attached
Garage Spaces 2.0
Garage Description Garage, Parking Spaces 2
Community Features Pets - Allowed
Utilities Available Cable - Available, DSL - Available, Gas - On-Site, High Speed Intrnt -AtSite, Telephone Available
Amenities Available Landscaping, Common Acreage
Roof Type Shingle - Asphalt
Building
Lot Description PRD/PUD, Sidewalks
Story 2
Foundation Concrete
Sewer Public
Water Public
Construction Status Existing
Schools
Elementary Schools Williston Central School
Middle Schools Williston Central School
High Schools Champlain Valley Uhsd #15
School District Champlain Valley Uhsd 15
Read Less
Want to know what your home might be worth? Contact us for a FREE valuation!

Our team is ready to help you sell your home for the highest possible price ASAP






