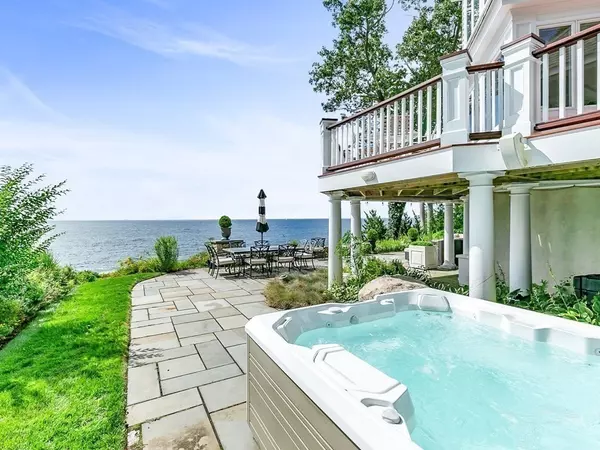$4,500,000
$4,499,000
For more information regarding the value of a property, please contact us for a free consultation.
1 Old Salem Path Gloucester, MA 01930
3 Beds
4 Baths
3,752 SqFt
Key Details
Sold Price $4,500,000
Property Type Single Family Home
Sub Type Single Family Residence
Listing Status Sold
Purchase Type For Sale
Square Footage 3,752 sqft
Price per Sqft $1,199
Subdivision Magnolia
MLS Listing ID 73152902
Sold Date 11/01/23
Style Colonial, Shingle
Bedrooms 3
Full Baths 4
HOA Y/N false
Year Built 1973
Annual Tax Amount $29,433
Tax Year 2023
Lot Size 0.740 Acres
Acres 0.74
Property Description
Presenting a special oceanfront home w/one of the North Shore's most breathtaking views of the Atlantic Ocean.Outstanding in presentation, this custom seaside Colonial is ready for it's new steward.The prestigious,private setting is nestled in the quaint village of Magnolia and minutes from Manchester-by-the-Sea.Upon arrival, the private driveway gently slopes to maximize peeks of the ocean over the home.The interior design and flow is stunning throughout w/a multitude of windows not only letting in amazing natural light, but also perfectly framing the mighty Atlantic at every turn. Recently repainted interior is warm and reflects a classic, timeless style perfectly paired w/updates and renovations to this beauty. Cook's kitchen features marble countertops and island, stainless appliances, Wolf range- 6 burner- and an abundance of cabinetry. Kitchen opens to oversized LR w/stone FP and wall of ocean facing windows.Sumptious primary suite w/private deck. 4 full baths.2 family rooms.
Location
State MA
County Essex
Area Magnolia
Zoning R-20
Direction Route 127- Summer Street- to Raymond street( Manchester)-to Norman Ave.to Hesperus to Old Salem Path
Rooms
Family Room Bathroom - Full, Flooring - Stone/Ceramic Tile, Window(s) - Picture, French Doors, Cable Hookup, Chair Rail, Exterior Access, High Speed Internet Hookup, Open Floorplan, Recessed Lighting, Remodeled, Wainscoting, Crown Molding
Basement Full, Partially Finished, Walk-Out Access, Interior Entry, Radon Remediation System
Primary Bedroom Level Second
Dining Room Closet, Flooring - Wood, French Doors, Chair Rail, High Speed Internet Hookup, Open Floorplan, Recessed Lighting, Remodeled, Wainscoting, Lighting - Overhead, Beadboard, Crown Molding
Kitchen Closet/Cabinets - Custom Built, Flooring - Wood, Window(s) - Picture, Dining Area, Pantry, Countertops - Stone/Granite/Solid, Countertops - Upgraded, Kitchen Island, Breakfast Bar / Nook, Cabinets - Upgraded, Deck - Exterior, Exterior Access, High Speed Internet Hookup, Open Floorplan, Recessed Lighting, Remodeled, Stainless Steel Appliances, Gas Stove
Interior
Interior Features Bathroom - 3/4, Bathroom - Tiled With Shower Stall, Countertops - Stone/Granite/Solid, Countertops - Upgraded, Cabinets - Upgraded, Recessed Lighting, Lighting - Sconce, Crown Molding, Closet, Balcony - Interior, Cable Hookup, High Speed Internet Hookup, Open Floor Plan, Ceiling - Vaulted, Dining Area, Lighting - Overhead, Bathroom, Great Room, Foyer, Mud Room, Sun Room, Sauna/Steam/Hot Tub, Wired for Sound, Internet Available - Broadband
Heating Central, Baseboard, Oil
Cooling Central Air, Ductless
Flooring Wood, Tile, Carpet, Stone / Slate, Wood Laminate, Flooring - Stone/Ceramic Tile, Flooring - Wall to Wall Carpet, Flooring - Wood
Fireplaces Number 2
Fireplaces Type Family Room, Living Room
Appliance Range, Dishwasher, Microwave, Indoor Grill, Refrigerator, Washer, Dryer, Range Hood, Plumbed For Ice Maker, Utility Connections for Gas Range, Utility Connections for Gas Oven, Utility Connections for Electric Dryer
Laundry Dryer Hookup - Electric, Second Floor, Washer Hookup
Exterior
Exterior Feature Porch, Deck, Deck - Wood, Patio, Covered Patio/Deck, Rain Gutters, Hot Tub/Spa, Professional Landscaping, Sprinkler System, Decorative Lighting, Screens, Garden, Outdoor Shower, Stone Wall
Garage Spaces 1.0
Community Features Shopping, Tennis Court(s), Park, Walk/Jog Trails, Golf, Medical Facility, Laundromat, Bike Path, Conservation Area, Highway Access, House of Worship, Marina, Public School, T-Station
Utilities Available for Gas Range, for Gas Oven, for Electric Dryer, Washer Hookup, Icemaker Connection, Generator Connection
Waterfront Description Waterfront, Beach Front, Ocean, Frontage, Access, Direct Access, Ocean, Walk to, 1/2 to 1 Mile To Beach, Beach Ownership(Public)
View Y/N Yes
View Scenic View(s)
Roof Type Shingle
Total Parking Spaces 5
Garage Yes
Building
Lot Description Gentle Sloping
Foundation Concrete Perimeter
Sewer Private Sewer
Water Public
Architectural Style Colonial, Shingle
Others
Senior Community false
Read Less
Want to know what your home might be worth? Contact us for a FREE valuation!

Our team is ready to help you sell your home for the highest possible price ASAP
Bought with McDermott Group • Gibson Sotheby's International Realty





