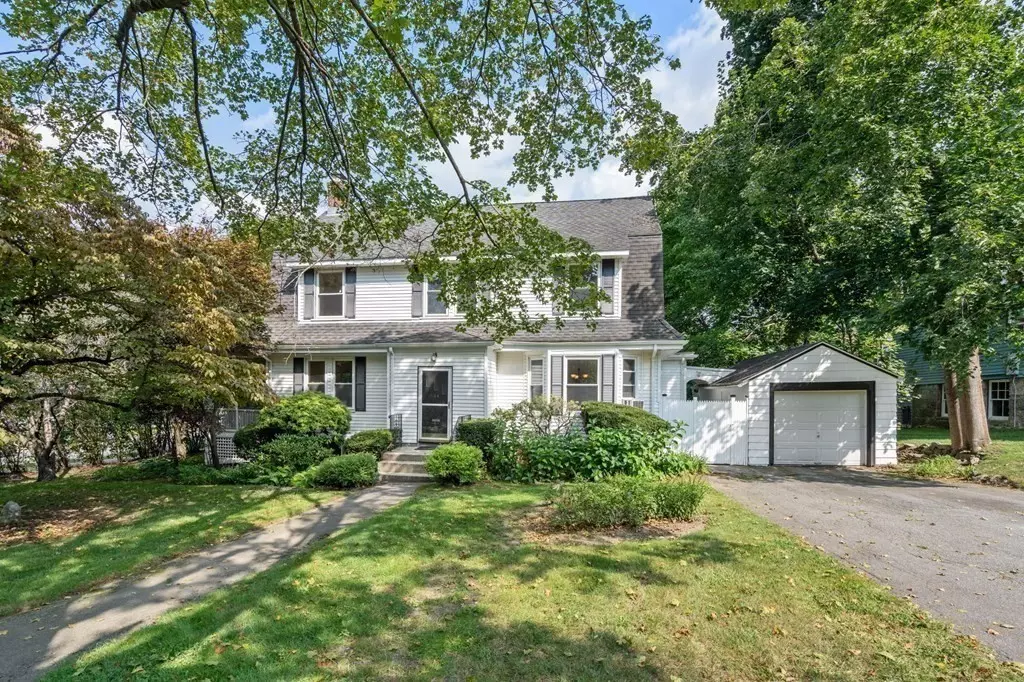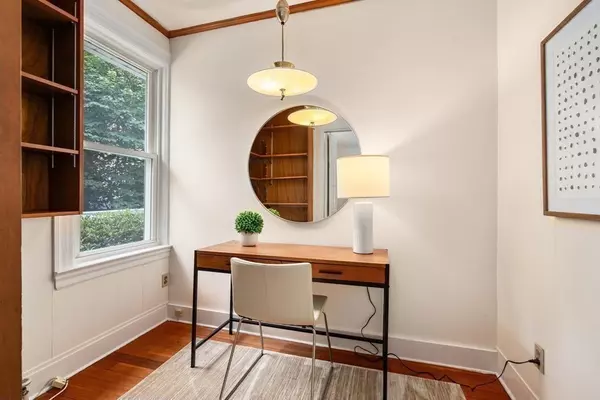$1,500,000
$1,489,000
0.7%For more information regarding the value of a property, please contact us for a free consultation.
64 Sumner St Newton, MA 02459
3 Beds
2.5 Baths
1,990 SqFt
Key Details
Sold Price $1,500,000
Property Type Single Family Home
Sub Type Single Family Residence
Listing Status Sold
Purchase Type For Sale
Square Footage 1,990 sqft
Price per Sqft $753
Subdivision Newton Centre
MLS Listing ID 73156665
Sold Date 10/25/23
Style Colonial
Bedrooms 3
Full Baths 2
Half Baths 1
HOA Y/N false
Year Built 1905
Annual Tax Amount $10,992
Tax Year 2023
Lot Size 0.280 Acres
Acres 0.28
Property Description
Located in the heart of vibrant Newton Centre, this lovely Colonial home is convenient for commuting and for accessing amenities. As you enter, the high ceilings, handsome millwork, and beautiful hardwood floors capture your attention, adding a touch of elegance and character to the interior. The welcoming foyer leads to a front to back living room with built-in bookshelves and adjacent study, a bright dining room with lots of windows, and a spacious eat-in kitchen with granite counter tops. There is also a screened-in porch, a sunny deck overlooking the level yard, and a half-bath. The second floor has a primary bedroom with en-suite bath, two additional bedrooms, an office/nursery, and a big family bath. Plenty of space and potential can be found in the large walk-up attic, and in the partially finished basement with a laundry room, and direct access to the outside. Add all this to unobstructed views, a flat level lot, proximity to schools (buffer zone for top schools) and the "T".
Location
State MA
County Middlesex
Zoning SR2
Direction Commonwealth to Sumner
Rooms
Basement Full, Partially Finished
Interior
Interior Features Internet Available - Broadband
Heating Hot Water, Oil
Cooling Window Unit(s)
Flooring Tile, Hardwood
Fireplaces Number 1
Appliance Range, Oven, Dishwasher, Disposal, Refrigerator, Freezer, Washer, Dryer, Utility Connections for Electric Range, Utility Connections for Electric Oven, Utility Connections for Electric Dryer
Exterior
Exterior Feature Porch - Screened, Deck, Rain Gutters
Garage Spaces 1.0
Community Features Public Transportation, Shopping, Tennis Court(s), Park, Walk/Jog Trails, Medical Facility, Conservation Area, Highway Access, House of Worship, Private School, Public School, T-Station
Utilities Available for Electric Range, for Electric Oven, for Electric Dryer
Roof Type Shingle
Total Parking Spaces 4
Garage Yes
Building
Lot Description Corner Lot
Foundation Concrete Perimeter
Sewer Public Sewer
Water Public
Architectural Style Colonial
Schools
Elementary Schools Ward/Mason Rice
Middle Schools Bigelow/Brown
High Schools Nnhs/Nshs
Others
Senior Community false
Read Less
Want to know what your home might be worth? Contact us for a FREE valuation!

Our team is ready to help you sell your home for the highest possible price ASAP
Bought with Jackie Vanas • Coldwell Banker Realty - Brookline





