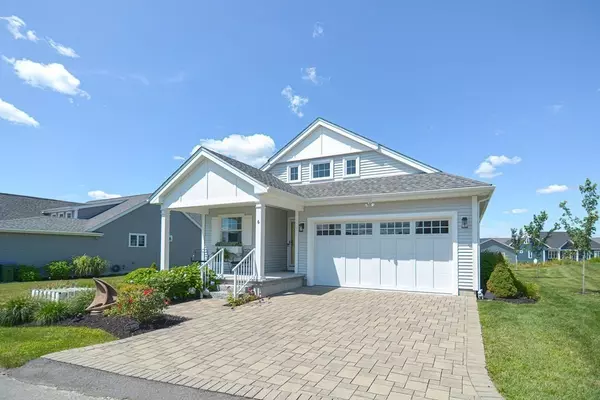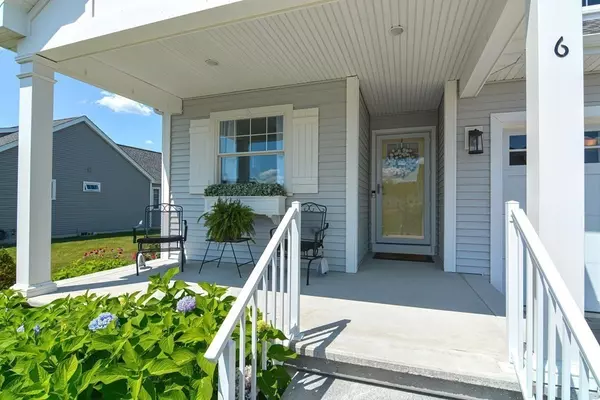$622,500
$595,000
4.6%For more information regarding the value of a property, please contact us for a free consultation.
6 Ava Lane Rehoboth, MA 02769
2 Beds
2 Baths
1,885 SqFt
Key Details
Sold Price $622,500
Property Type Single Family Home
Sub Type Single Family Residence
Listing Status Sold
Purchase Type For Sale
Square Footage 1,885 sqft
Price per Sqft $330
Subdivision Reserve At Spring Hill
MLS Listing ID 73144589
Sold Date 10/05/23
Style Ranch
Bedrooms 2
Full Baths 2
HOA Fees $191/mo
HOA Y/N true
Year Built 2019
Annual Tax Amount $5,357
Tax Year 2023
Lot Size 8,276 Sqft
Acres 0.19
Property Description
Enjoy the simplicity of single level living in this 4 year young home featuring 9' ceilings & an open floorplan. This lovely home showcases a gorgeous custom kitchen featuring shaker-style cabinetry, quartz countertops, tile backsplash, stainless steel appliances & a large center island. The spacious living room features a beautiful gas fireplace & flows through stunning french doors into the sun-filled 4-season room allowing tons of natural daylight. The primary bedroom boasts a walk-in closet, full bath w/ double vanity & walk-in shower w/ glass doors. A 2nd bedroom, additional full bath, separate laundry room & a private home office complete this lovely home. The unfinished basement offers ample storage space & many other possibilities. The exterior offers low-maintenance vinyl siding, front porch, a paver patio & driveway, 2 car garage, in-ground sprinklers & a whole-house generator. ** HIGHEST & BEST OFFERS DUE by TUESDAY, 8/8 at 12pm**
Location
State MA
County Bristol
Zoning Res
Direction RT118 to Spring St. Right onto Sophia Dr., Right onto Ava Lane
Rooms
Basement Full, Interior Entry, Radon Remediation System, Unfinished
Primary Bedroom Level First
Dining Room Flooring - Hardwood, Open Floorplan
Kitchen Flooring - Hardwood, Countertops - Stone/Granite/Solid, Countertops - Upgraded, Kitchen Island, Open Floorplan, Recessed Lighting, Stainless Steel Appliances, Lighting - Pendant
Interior
Interior Features Cable Hookup, Ceiling Fan(s), Open Floor Plan, Home Office, Sun Room
Heating Forced Air, Propane
Cooling Central Air
Flooring Tile, Carpet, Hardwood, Flooring - Hardwood
Fireplaces Number 1
Fireplaces Type Living Room
Appliance Range, Dishwasher, Microwave, Refrigerator, Washer, Dryer, Water Treatment, Utility Connections for Gas Range, Utility Connections for Electric Dryer
Laundry Flooring - Stone/Ceramic Tile, Main Level, Electric Dryer Hookup, First Floor, Washer Hookup
Exterior
Exterior Feature Porch, Patio, Rain Gutters, Professional Landscaping, Sprinkler System, Screens, Invisible Fence
Garage Spaces 2.0
Fence Invisible
Community Features Walk/Jog Trails, Stable(s), Golf, Conservation Area, Highway Access, Public School
Utilities Available for Gas Range, for Electric Dryer, Washer Hookup, Generator Connection
Roof Type Shingle
Total Parking Spaces 2
Garage Yes
Building
Foundation Concrete Perimeter, Irregular
Sewer Private Sewer
Water Private
Architectural Style Ranch
Others
Senior Community false
Acceptable Financing Contract
Listing Terms Contract
Read Less
Want to know what your home might be worth? Contact us for a FREE valuation!

Our team is ready to help you sell your home for the highest possible price ASAP
Bought with Melanie Bissonnette • Riverside Realty





