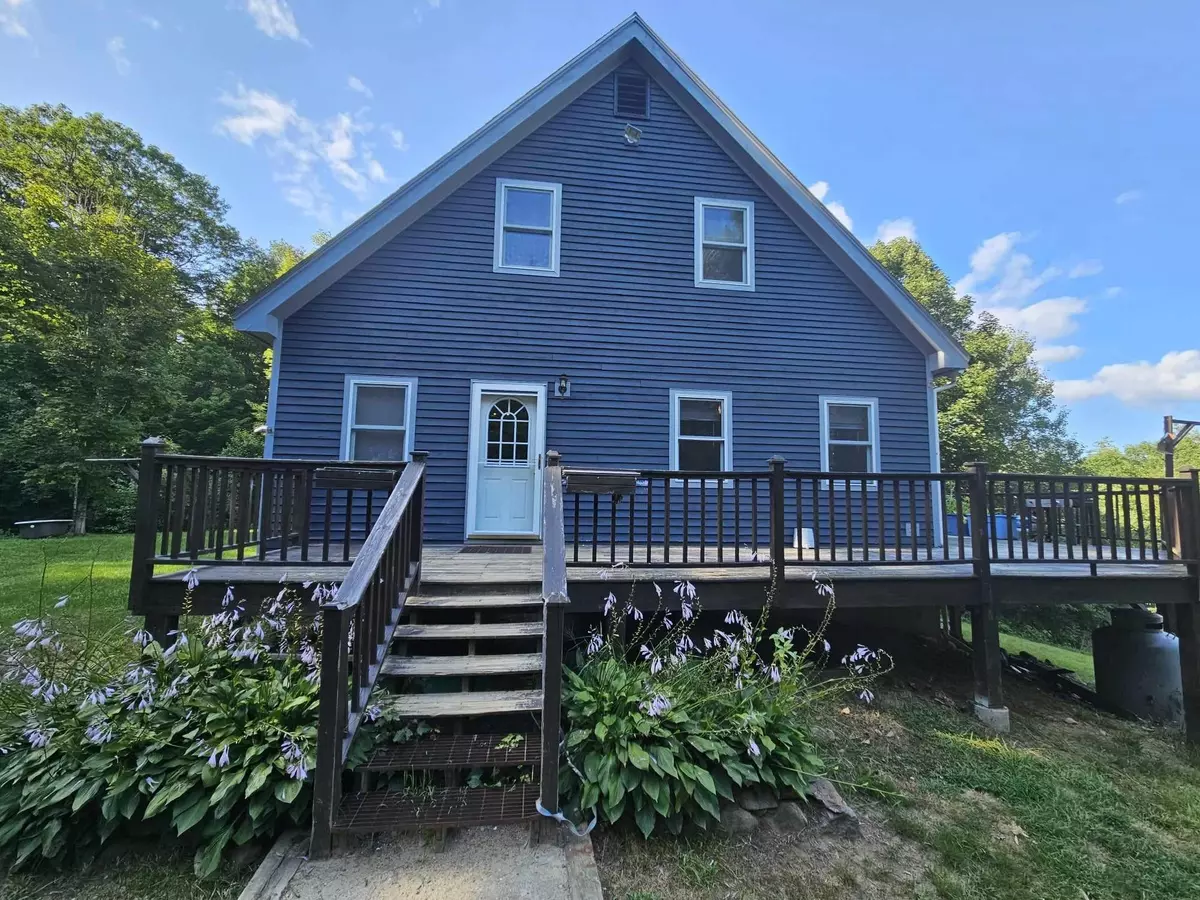Bought with Angela Keef • BHHS Verani Concord
$480,000
$455,000
5.5%For more information regarding the value of a property, please contact us for a free consultation.
185 Hammond Hill RD Bridgewater, NH 03264
3 Beds
2 Baths
1,900 SqFt
Key Details
Sold Price $480,000
Property Type Single Family Home
Sub Type Single Family
Listing Status Sold
Purchase Type For Sale
Square Footage 1,900 sqft
Price per Sqft $252
MLS Listing ID 4965115
Sold Date 09/19/23
Style Cape
Bedrooms 3
Full Baths 2
Construction Status Existing
Year Built 2001
Annual Tax Amount $2,365
Tax Year 2022
Lot Size 5.400 Acres
Acres 5.4
Property Description
Come one, come all. 185 Hammond Hill Road welcomes you. Step inside this beautiful post and beam 3 bedroom, 2 bath cape. A well cared for family home, perfectly located in the low tax town of Bridgewater, NH. Upon stepping inside lay your eyes on the shimmering granite counter-tops and beautiful hardwood floors throughout the downstairs. Make your way upstairs to find pine floors leading you right to the relaxing soaking tub. The massive master bedroom offers all the storage space one could ask for. A large walk in closet and storage all along the eves. Make your way to the walkout basement that offers a bonus room as well as a separate laundry room. The "L" shaped decked offers all the hook ups for a hot-tub. The house is generator ready. Roof was recently replaced and exterior has been recently painted. Minutes to Exit 23.
Location
State NH
County Nh-grafton
Area Nh-Grafton
Zoning RR
Rooms
Basement Entrance Walkout
Basement Concrete, Concrete Floor, Full, Partially Finished, Stairs - Interior, Walkout, Interior Access
Interior
Interior Features Ceiling Fan, Dining Area, Kitchen Island, Laundry Hook-ups, Living/Dining, Soaking Tub, Walk-in Closet, Laundry - Basement, Attic – Pulldown
Heating Oil, Pellet, Wood
Cooling Other
Flooring Ceramic Tile, Concrete, Hardwood, Laminate, Softwood
Equipment Stove-Pellet, Stove-Wood
Exterior
Exterior Feature Clapboard, Wood Siding
Garage Description Parking Spaces 4
Utilities Available Cable - Available, Gas - LP/Bottle, High Speed Intrnt -Avail, Telephone Available
Roof Type Shingle,Shingle - Asphalt
Building
Lot Description Country Setting, Secluded, Sloping, Trail/Near Trail, Wooded
Story 2
Foundation Concrete, Poured Concrete
Sewer 1250 Gallon, Concrete, Leach Field, On-Site Septic Exists, Private
Water Dug Well, Private
Construction Status Existing
Schools
Elementary Schools Bridgewater-Hebron Village Sch
High Schools Newfound Regional High Sch
School District Newfound Sch Dst Sau 4
Read Less
Want to know what your home might be worth? Contact us for a FREE valuation!

Our team is ready to help you sell your home for the highest possible price ASAP






