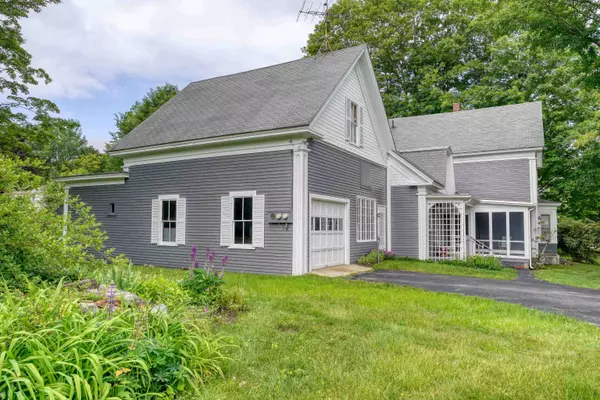Bought with Matthew W Cabana • Bean Group / Peterborough
$500,000
$525,000
4.8%For more information regarding the value of a property, please contact us for a free consultation.
359 Main ST Jaffrey, NH 03452
3 Beds
2 Baths
2,396 SqFt
Key Details
Sold Price $500,000
Property Type Single Family Home
Sub Type Single Family
Listing Status Sold
Purchase Type For Sale
Square Footage 2,396 sqft
Price per Sqft $208
MLS Listing ID 4959276
Sold Date 09/06/23
Style Antique,Colonial,Freestanding,Multi-Level
Bedrooms 3
Full Baths 2
Construction Status Existing
Year Built 1891
Annual Tax Amount $8,928
Tax Year 2022
Lot Size 0.450 Acres
Acres 0.45
Property Description
In the heart of Jaffrey Center Village is this lovely turn-of-the-century home. Lived in for many years by a well respected town doctor and his family, it has been nicely maintained and needs only decorating to your taste. The spacious eat-in kitchen has ample handmade cabinets, a telephone nook looking out to the lovely landscaped rear yard, and full appliances. The laundry room serves as an access to a 3 room suite with native pine paneling and a separate front entrance. This was formerly the doctor's office. This property is in the Historic District which ensures your investment, and is just across the road from Centennial Park. The rear-facing formal dining room has been a place of many dinner parties and family celebrations and features maple floors. A cozy den with built-in bookcases is between the dining room and the large living room which features a Jotul woodstove and 9' bay window. The screened front porch is just begging for you and your rocking chair. A full bath completes the first floor. A handsome staircase with a handmade bannister takes you to the second floor with a large front-facing principal bedroom, 2 additional bedrooms, a second full bath and a full wall of bookcases. There is also a semi-finished attic and a great barn, too! It's hard to accurately describe the special qualities of this wonderful home but if you view it, you very well may experience it for yourself. Showings begin at our open houses on Sat, July 1 and Sun, July 2 from 10AM - 1PM.
Location
State NH
County Nh-cheshire
Area Nh-Cheshire
Zoning Residence "A"
Rooms
Basement Entrance Walk-up
Basement Concrete Floor, Partial, Stairs - Interior, Exterior Access, Stairs - Basement
Interior
Interior Features Attic - Hatch/Skuttle, Kitchen Island, Laundry Hook-ups, Wood Stove Hook-up, Laundry - 1st Floor
Heating Oil
Cooling None
Flooring Vinyl, Wood
Equipment Antenna, Smoke Detector, Stove-Wood
Exterior
Exterior Feature Clapboard, Wood
Parking Features Attached
Garage Spaces 2.0
Garage Description Parking Spaces 3 - 5
Utilities Available High Speed Intrnt -Avail, Telephone At Site
Roof Type Shingle - Asphalt
Building
Lot Description Country Setting, Landscaped, Major Road Frontage, Mountain View, Sloping, View
Story 2.5
Foundation Fieldstone
Sewer Public
Water Public
Construction Status Existing
Schools
Elementary Schools Jaffrey Grade School
Middle Schools Jaffrey-Rindge Middle School
High Schools Conant High School
School District Jaffrey-Rindge Coop Sch Dst
Read Less
Want to know what your home might be worth? Contact us for a FREE valuation!

Our team is ready to help you sell your home for the highest possible price ASAP






