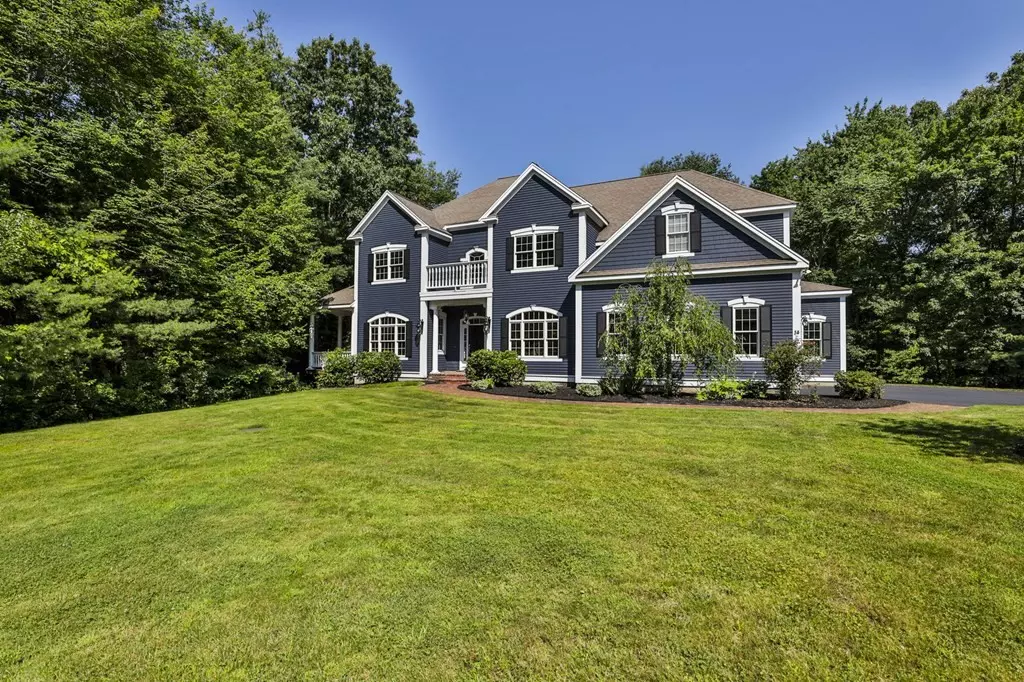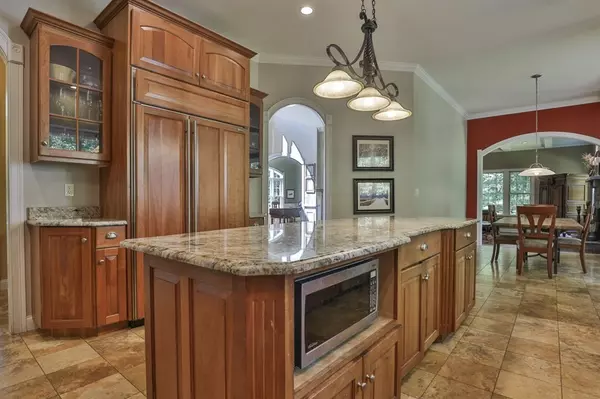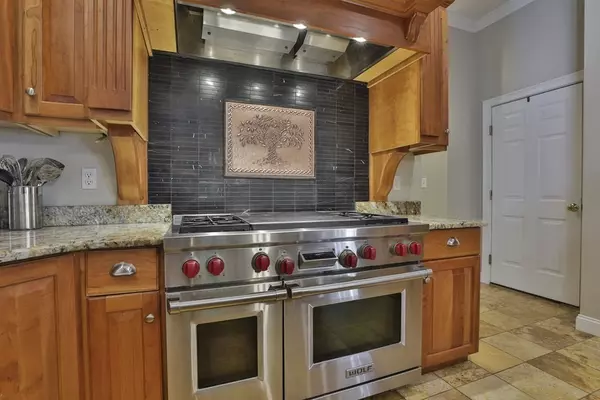$1,162,000
$1,199,000
3.1%For more information regarding the value of a property, please contact us for a free consultation.
14 Collins Rd Berlin, MA 01503
4 Beds
4 Baths
4,478 SqFt
Key Details
Sold Price $1,162,000
Property Type Single Family Home
Sub Type Single Family Residence
Listing Status Sold
Purchase Type For Sale
Square Footage 4,478 sqft
Price per Sqft $259
MLS Listing ID 73135454
Sold Date 08/23/23
Style Colonial
Bedrooms 4
Full Baths 3
Half Baths 2
HOA Y/N false
Year Built 2006
Annual Tax Amount $14,535
Tax Year 2023
Lot Size 4.100 Acres
Acres 4.1
Property Description
Fall in love with this well-appointed custom-built home on 3 acres abutting conservation land and a pond. Step into the inviting two-foyer with white marble and oak floors segueing into the expansive 1st floor with a cozy living room showcasing a beamed celiing and stone fireplace with French doors leading to a private office and serene porch. Prepared to be captivated by the chef's kitchen with cherry cabinets, marble/copper backsplash, travertine floor, butler's pantry and oversized island. An amazing sunroom with vaulted ceiling, pine floors and wall of windows with French doors leads to rear deck. Ascend to the second level, the master suite awaits, featuring two walk-in closets, sitting area, luxurious bath equipped with jacuzzi tub, tiled shower, double vanity, and marble tiling. The 2nd floor also encompasses a bedroom ensuite, two addt'l BR's with shared bath, and laundry embellished with quartz countertop and sink. A Gem! (see extensive feature sheet attached).
Location
State MA
County Worcester
Zoning res
Direction Lancaster Road to Collins, bear left.
Rooms
Family Room Cathedral Ceiling(s), Ceiling Fan(s), Flooring - Hardwood, Window(s) - Picture, Deck - Exterior
Basement Full
Dining Room Flooring - Hardwood, Window(s) - Picture, Lighting - Pendant
Kitchen Closet/Cabinets - Custom Built, Flooring - Stone/Ceramic Tile, Dining Area, Kitchen Island, Wet Bar, Second Dishwasher, Gas Stove
Interior
Interior Features Closet/Cabinets - Custom Built, Pantry, Lighting - Pendant, Bathroom - Tiled With Shower Stall, Recessed Lighting, Slider, Bathroom - Double Vanity/Sink, Wet Bar
Heating Forced Air, Oil
Cooling Central Air
Flooring Wood, Tile, Carpet, Flooring - Stone/Ceramic Tile, Flooring - Marble, Flooring - Hardwood
Fireplaces Number 1
Appliance Range, Dishwasher, Microwave, Refrigerator, Washer, Dryer, Utility Connections for Gas Range, Utility Connections for Electric Dryer
Laundry Flooring - Stone/Ceramic Tile, Countertops - Upgraded
Exterior
Exterior Feature Porch - Screened, Deck - Wood, Patio, Professional Landscaping
Garage Spaces 3.0
Community Features Stable(s), Golf, Conservation Area, House of Worship, Public School
Utilities Available for Gas Range, for Electric Dryer
Roof Type Shingle
Total Parking Spaces 6
Garage Yes
Building
Foundation Concrete Perimeter
Sewer Private Sewer
Water Private
Architectural Style Colonial
Schools
Elementary Schools Berlin Memorial
High Schools Tahanto
Others
Senior Community false
Read Less
Want to know what your home might be worth? Contact us for a FREE valuation!

Our team is ready to help you sell your home for the highest possible price ASAP
Bought with Valerie Fournier • Fathom Realty MA





