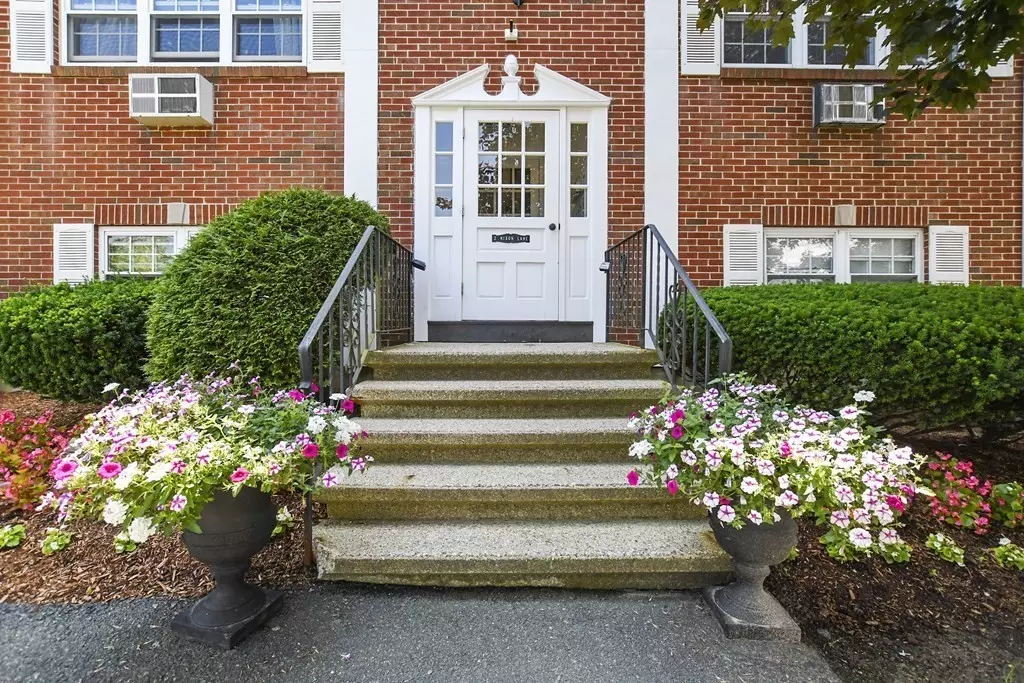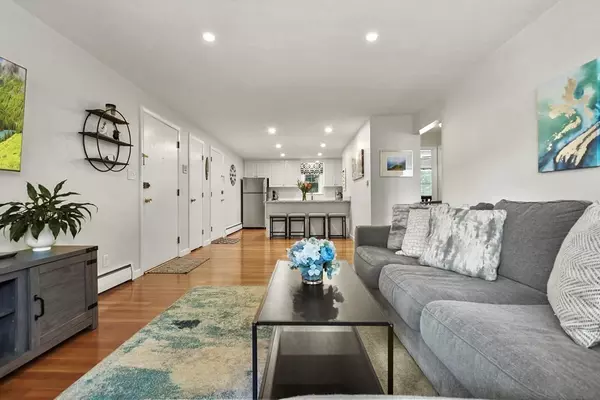$400,000
$389,000
2.8%For more information regarding the value of a property, please contact us for a free consultation.
2 Nixon Lane #4 Stoneham, MA 02180
2 Beds
1 Bath
842 SqFt
Key Details
Sold Price $400,000
Property Type Condo
Sub Type Condominium
Listing Status Sold
Purchase Type For Sale
Square Footage 842 sqft
Price per Sqft $475
MLS Listing ID 73132523
Sold Date 08/18/23
Bedrooms 2
Full Baths 1
HOA Fees $559/mo
HOA Y/N true
Year Built 1961
Annual Tax Amount $3,632
Tax Year 2023
Property Description
Welcome to Redstone Village, where you'll find this 2 bedroom beautiful condo unit. Located on a cul-de-sac with only six units in the building, this condo offers convenience and tranquility. The unit boasts a bright and modern living space that serves as a peaceful oasis, and features an open concept living area. The kitchen boasts stainless steel appliances, granite countertops and an elegant tile backsplash. Gleaming HW floors throughout. Generous sized bedrooms and ample closet space can be found within the unit, and for additional storage needs, there is a large storage bin available in the building. Laundry facilities are conveniently located within the building as well. This turnkey unit includes one exclusive parking space, adding to the convenience of living. Its prime location ensures easy access to highways, public transportation, shopping, and entertainment. If you're looking for a move-in-ready unit in a peaceful and convenient setting, this condo is the perfect choice.
Location
State MA
County Middlesex
Zoning RB
Direction Route 28 to Nixon Lane
Rooms
Basement N
Primary Bedroom Level First
Kitchen Flooring - Hardwood, Dining Area, Countertops - Stone/Granite/Solid, Countertops - Upgraded, Breakfast Bar / Nook, Cabinets - Upgraded, Open Floorplan, Recessed Lighting, Stainless Steel Appliances
Interior
Heating Baseboard, Natural Gas
Cooling Wall Unit(s)
Flooring Tile, Hardwood
Appliance Utility Connections for Electric Range
Laundry In Building
Exterior
Community Features Public Transportation, Shopping, Golf, Laundromat, Highway Access, Public School
Utilities Available for Electric Range
Roof Type Wood
Total Parking Spaces 1
Garage No
Building
Story 1
Sewer Public Sewer
Water Public
Others
Pets Allowed Yes w/ Restrictions
Senior Community false
Read Less
Want to know what your home might be worth? Contact us for a FREE valuation!

Our team is ready to help you sell your home for the highest possible price ASAP
Bought with Noushin Fallahpour • Chinatti Realty Group, Inc.





