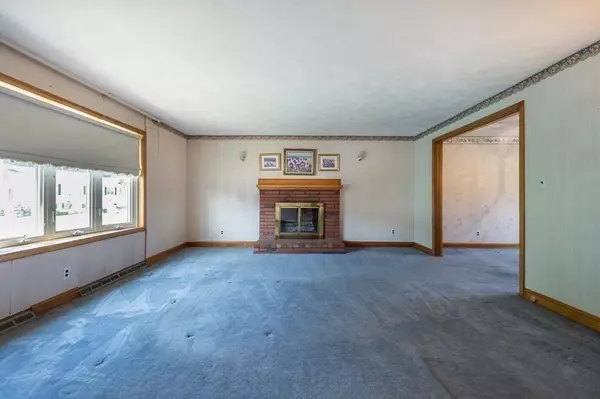$770,000
$769,000
0.1%For more information regarding the value of a property, please contact us for a free consultation.
6 Longbow Rd Stoneham, MA 02180
3 Beds
2.5 Baths
2,403 SqFt
Key Details
Sold Price $770,000
Property Type Single Family Home
Sub Type Single Family Residence
Listing Status Sold
Purchase Type For Sale
Square Footage 2,403 sqft
Price per Sqft $320
MLS Listing ID 73129042
Sold Date 08/17/23
Bedrooms 3
Full Baths 2
Half Baths 1
HOA Y/N false
Year Built 1966
Annual Tax Amount $6,951
Tax Year 2023
Lot Size 0.340 Acres
Acres 0.34
Property Description
Welcome to this captivating oversized split level home, nestled on a private 1/3 acre lot that exudes tranquility and provides ample space for entertainment. As you step inside, the potential for discovery unfolds. Unveiling the true character of the family room, simply remove the carpet to reveal the hidden gen-original hardwood flooring. What a remarkable find! Each room within this residence surpasses expectations by offering an abundance of space enduring comfort and style. The oversized kitchen beckons you with its expansive layout, providing an ideal space for culinary adventures. As you step onto the oversized deck, a captivating view awaits you adorn by majestic offering a breathtaking view of mature dogwood trees and more. Light a fire in the family room and and sit back and enjoy. Down the hallway you will find three generously sized bedrooms with plenty of closet space. Invite the extended family over and enjoy the the oversized finished basement.
Location
State MA
County Middlesex
Zoning RA
Direction Please use GPS
Rooms
Family Room Flooring - Hardwood, Flooring - Wall to Wall Carpet
Primary Bedroom Level First
Dining Room Flooring - Hardwood
Kitchen Flooring - Stone/Ceramic Tile
Interior
Heating Forced Air, Natural Gas
Cooling None
Flooring Hardwood
Fireplaces Number 2
Fireplaces Type Living Room
Laundry In Basement
Exterior
Exterior Feature Rain Gutters
Garage Spaces 2.0
Community Features Public Transportation, Shopping, Pool, Tennis Court(s), Park, Walk/Jog Trails, Golf, Bike Path, Highway Access, House of Worship, Private School, Public School
Roof Type Shingle
Total Parking Spaces 2
Garage Yes
Building
Lot Description Level
Foundation Concrete Perimeter
Sewer Public Sewer
Water Public
Others
Senior Community false
Read Less
Want to know what your home might be worth? Contact us for a FREE valuation!

Our team is ready to help you sell your home for the highest possible price ASAP
Bought with John D'Angelo • Casa Mia Real Estate





