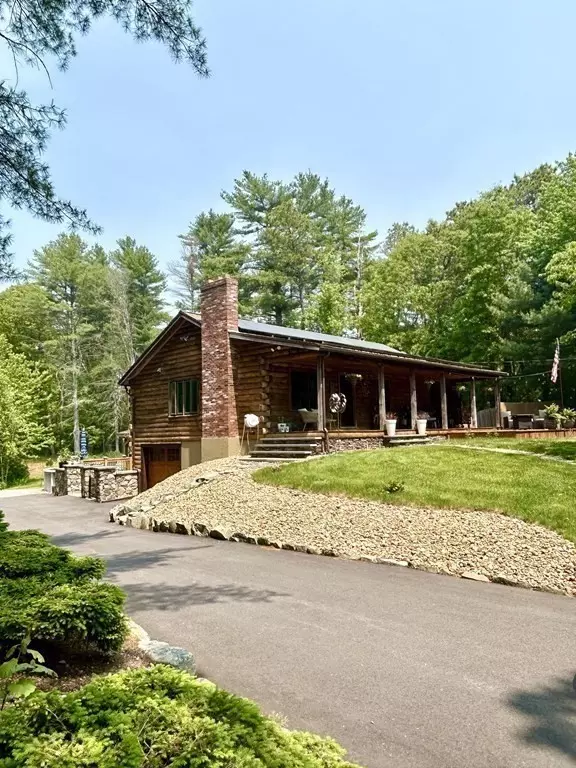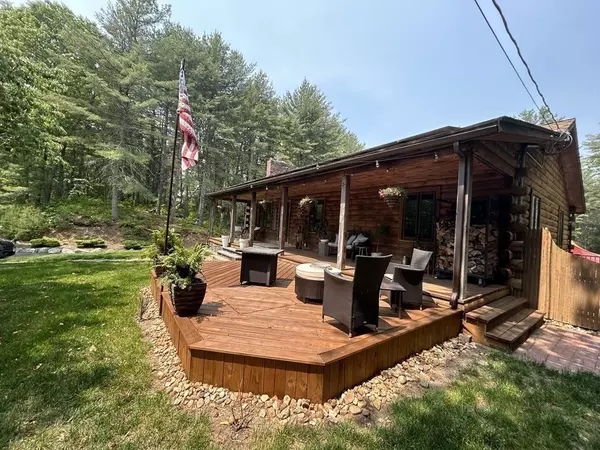$732,000
$725,000
1.0%For more information regarding the value of a property, please contact us for a free consultation.
46 Pond St Rehoboth, MA 02769
3 Beds
2 Baths
1,900 SqFt
Key Details
Sold Price $732,000
Property Type Single Family Home
Sub Type Single Family Residence
Listing Status Sold
Purchase Type For Sale
Square Footage 1,900 sqft
Price per Sqft $385
MLS Listing ID 73117435
Sold Date 07/20/23
Style Ranch, Log
Bedrooms 3
Full Baths 2
HOA Y/N false
Year Built 1986
Annual Tax Amount $6,282
Tax Year 2023
Lot Size 2.190 Acres
Acres 2.19
Property Description
OPEN HOUSE CANCELLED!! seller accepted offer…I challenge you to find such a unique property in today's cookie cutter market. Custom log design, The landscaping and hardscape that this home boasts with multiple decks, outdoor fireplace and tiki bar will blow you away. As you enter from the front porch the wood cathedral ceilings. wood burning stone fireplace and open concept exuded luxury and light. The gourmet kitchen with high end appliances custom stone counters and sink are a cook's dream. The luxurious spa bathrooms are something out of HGTV. A fully finished basement with home office and wine cellar are just a few of the special touches. A fully finished heated garage and storage area. Large shed private above ground pool only enhance the space. All set on a private 2+ acre lot. This home will blow your mind I promise!!
Location
State MA
County Bristol
Zoning REs
Direction use GPS off rt 44 in Rehoboth
Rooms
Basement Full, Finished, Walk-Out Access, Interior Entry, Garage Access
Primary Bedroom Level First
Interior
Interior Features Exercise Room, Wine Cellar, Entry Hall
Heating Gravity, Oil
Cooling Central Air
Flooring Wood, Tile, Hardwood
Fireplaces Number 1
Appliance Range, Dishwasher, Microwave, Oil Water Heater, Plumbed For Ice Maker, Utility Connections for Electric Range, Utility Connections for Electric Oven, Utility Connections for Electric Dryer
Laundry Washer Hookup
Exterior
Exterior Feature Rain Gutters, Storage, Professional Landscaping, Decorative Lighting
Garage Spaces 1.0
Pool Above Ground
Community Features Walk/Jog Trails
Utilities Available for Electric Range, for Electric Oven, for Electric Dryer, Washer Hookup, Icemaker Connection, Generator Connection
Roof Type Shingle
Total Parking Spaces 8
Garage Yes
Private Pool true
Building
Lot Description Wooded
Foundation Concrete Perimeter
Sewer Inspection Required for Sale
Water Private
Architectural Style Ranch, Log
Others
Senior Community false
Read Less
Want to know what your home might be worth? Contact us for a FREE valuation!

Our team is ready to help you sell your home for the highest possible price ASAP
Bought with Lisa Shestack • Keller Williams Elite





