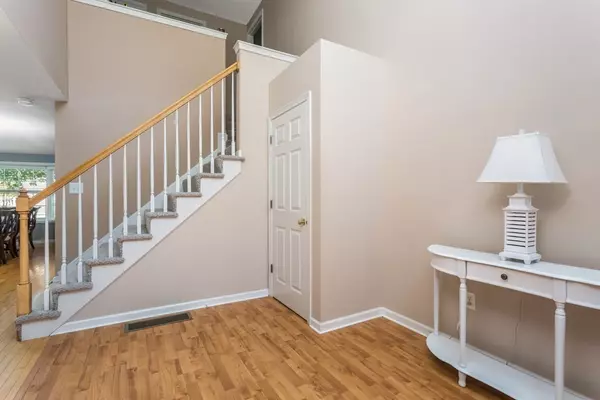$662,500
$599,900
10.4%For more information regarding the value of a property, please contact us for a free consultation.
51 Palomino Dr Franklin, MA 02038
3 Beds
2.5 Baths
1,800 SqFt
Key Details
Sold Price $662,500
Property Type Single Family Home
Sub Type Single Family Residence
Listing Status Sold
Purchase Type For Sale
Square Footage 1,800 sqft
Price per Sqft $368
Subdivision Dover Farms
MLS Listing ID 73117504
Sold Date 07/14/23
Style Colonial
Bedrooms 3
Full Baths 2
Half Baths 1
HOA Y/N false
Year Built 1996
Annual Tax Amount $6,235
Tax Year 2023
Lot Size 9,583 Sqft
Acres 0.22
Property Description
AWESOME LARGE CORNER LOT COLONIAL IN DOVER FARMS! BEAUTIFUL AND BRIGHT 2 STORY FOYER. LARGE FRONT TO BACK OPEN LIVING ROOM/DINING ROOM WITH HARDWOOD FLOORS AND WOOD BURNING FIREPLACE. NICE CUSTOM BLINDS THRU OUT! KITCHEN WITH STAINLESS STEEL APPLIANCES, VENTED HOOD, AND LARGE EATING OR SITTING AREA WITH SLIDER TO DECK. HALF BATH HAS LARGE STORAGE CLOSET OR COULD ACCOMMODATE A WASHER AND DRYER ON MAIN LEVEL INSTEAD OF IN BASEMENT. SECOND LEVEL HAS THREE BEDROOMS AND A FULL BATH. THE MAIN BEDROOM HAS HUGE WALK IN CLOSET AND PRIVATE FULL BATH. FULL BASEMENT HAS A PARTIALLY FINISHED ROOM GREAT FOR OFFICE OR PLAYROOM. ROOF IS 3 YRS OLD. HEATING SYSTEM APPROX 13 YRS OLD. NATURAL GAS. TOWN WATER AND SEWER. CENTRAL AIR AND ENERGY EFFICIENT SOLAR PANELS!
Location
State MA
County Norfolk
Zoning RES
Direction BEECH OR PLAIN ST TO PALOMINO
Rooms
Basement Full, Partially Finished
Primary Bedroom Level Second
Dining Room Flooring - Hardwood, Open Floorplan
Kitchen Flooring - Vinyl, Dining Area, Pantry, Exterior Access, Slider
Interior
Heating Forced Air, Natural Gas
Cooling Central Air
Flooring Vinyl, Carpet, Hardwood
Fireplaces Number 1
Fireplaces Type Living Room
Appliance Range, Dishwasher, Refrigerator, Washer, Dryer, Range Hood, Tank Water Heater, Utility Connections for Gas Range
Laundry In Basement
Exterior
Exterior Feature Professional Landscaping
Garage Spaces 1.0
Community Features Public Transportation, Shopping, Walk/Jog Trails, Golf, Medical Facility, Highway Access, House of Worship, Private School, Public School, T-Station, University
Utilities Available for Gas Range
Roof Type Shingle
Total Parking Spaces 2
Garage Yes
Building
Lot Description Corner Lot
Foundation Concrete Perimeter
Sewer Public Sewer
Water Public
Architectural Style Colonial
Schools
Elementary Schools Kennedy
Middle Schools Horace Mann
High Schools Fhs
Others
Senior Community false
Read Less
Want to know what your home might be worth? Contact us for a FREE valuation!

Our team is ready to help you sell your home for the highest possible price ASAP
Bought with Nancy Lesperance • Berkshire Hathaway HomeServices Commonwealth Real Estate





