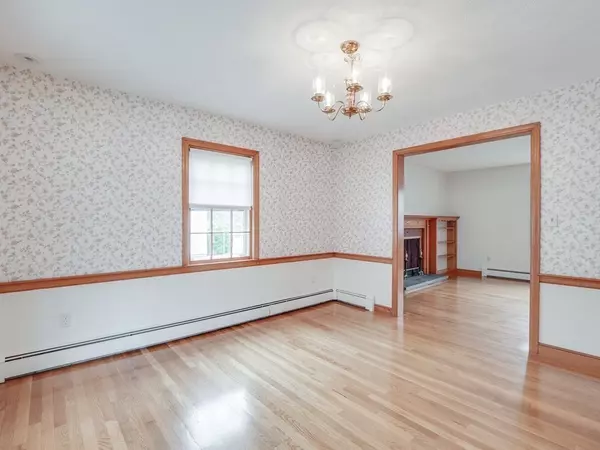$825,000
$799,900
3.1%For more information regarding the value of a property, please contact us for a free consultation.
40 Windsor Road Stoneham, MA 02180
3 Beds
1.5 Baths
2,309 SqFt
Key Details
Sold Price $825,000
Property Type Single Family Home
Sub Type Single Family Residence
Listing Status Sold
Purchase Type For Sale
Square Footage 2,309 sqft
Price per Sqft $357
MLS Listing ID 73113276
Sold Date 06/15/23
Bedrooms 3
Full Baths 1
Half Baths 1
HOA Y/N false
Year Built 1970
Annual Tax Amount $7,554
Tax Year 2023
Lot Size 9,147 Sqft
Acres 0.21
Property Description
Custom-built original owner multi-level home is located in the heart of the desirable Colonial Park neighborhood. The main floor offers an open concept dining and living room with fireplace, hardwood floors and bay window allowing plenty of natural light, with sliding doors to the three-season porch overlooking the fenced in backyard. The eat-in kitchen has granite countertops and SS appliances. The top floor has three bedrooms with ample closet space, hardwood floors, full bath, large linen closet and pull-down attic allowing easy access for extra storage. The ground level offers a laundry area, half bath, walk in closet, home office and walk out to backyard and one car garage. The finished basement has flexible space to be used as a family room, wet bar area or workout space. Many possibilities! Amenities include central air, new dishwasher and garbage disposal (2023) and furnace (2021). Easy access to major highways, restaurants & Melrose Highlands Commuter Rail Station.
Location
State MA
County Middlesex
Zoning RA
Direction Perkins to North Ave to Windsor Rd.
Rooms
Family Room Flooring - Wall to Wall Carpet, Flooring - Vinyl
Basement Full, Finished, Interior Entry
Primary Bedroom Level Second
Dining Room Flooring - Hardwood
Kitchen Dining Area, Countertops - Stone/Granite/Solid
Interior
Interior Features Wet bar, Recessed Lighting, Home Office
Heating Baseboard, Oil
Cooling Central Air
Flooring Tile, Vinyl, Carpet, Laminate, Hardwood, Flooring - Wall to Wall Carpet
Fireplaces Number 2
Fireplaces Type Family Room, Living Room
Appliance Range, Dishwasher, Disposal, Microwave, Refrigerator, Washer, Dryer, Utility Connections for Electric Range, Utility Connections for Electric Dryer
Laundry Electric Dryer Hookup, Washer Hookup
Exterior
Exterior Feature Rain Gutters, Storage
Garage Spaces 1.0
Fence Fenced/Enclosed, Fenced
Community Features Park, Public School
Utilities Available for Electric Range, for Electric Dryer, Washer Hookup
Roof Type Shingle
Total Parking Spaces 3
Garage Yes
Building
Foundation Concrete Perimeter
Sewer Public Sewer
Water Public
Schools
Middle Schools Central Middle
High Schools Shs
Others
Senior Community false
Read Less
Want to know what your home might be worth? Contact us for a FREE valuation!

Our team is ready to help you sell your home for the highest possible price ASAP
Bought with The D'Agostino Team • Compass





