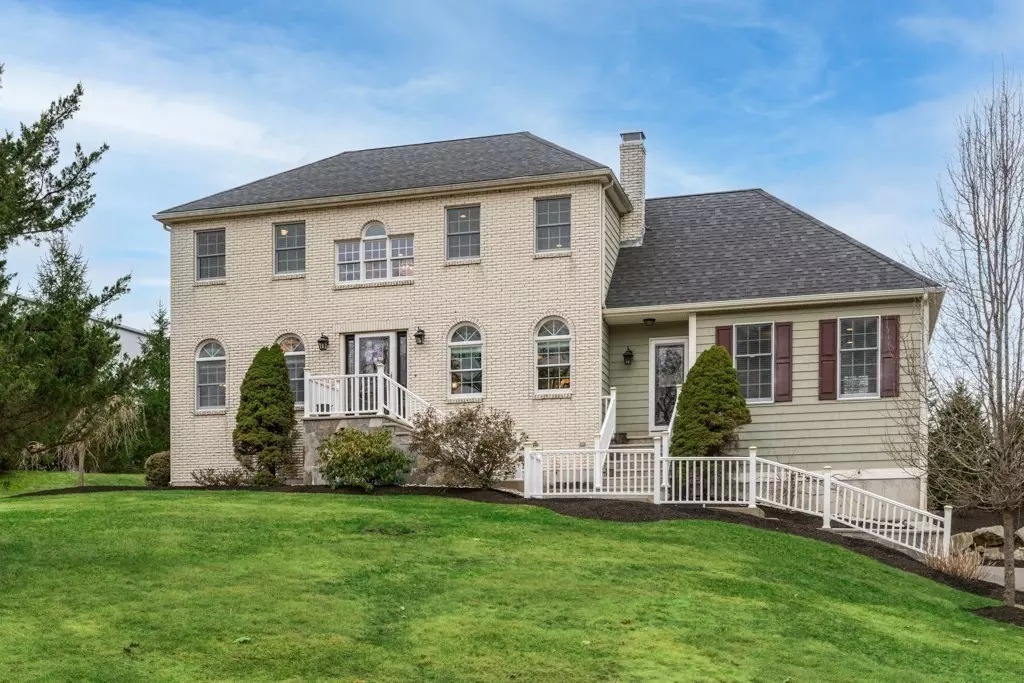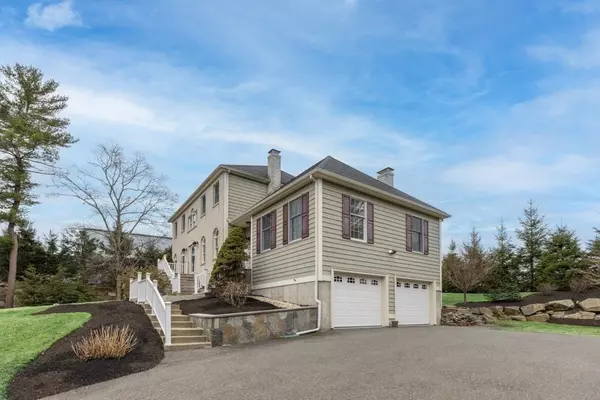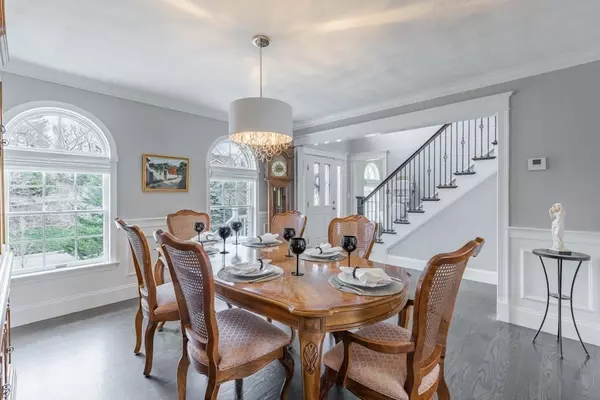$945,000
$959,000
1.5%For more information regarding the value of a property, please contact us for a free consultation.
16 Dixey Dr Middleton, MA 01949
3 Beds
2.5 Baths
3,206 SqFt
Key Details
Sold Price $945,000
Property Type Single Family Home
Sub Type Single Family Residence
Listing Status Sold
Purchase Type For Sale
Square Footage 3,206 sqft
Price per Sqft $294
Subdivision Pine Hill Estates
MLS Listing ID 73096398
Sold Date 06/15/23
Style Colonial
Bedrooms 3
Full Baths 2
Half Baths 1
HOA Y/N false
Year Built 1993
Annual Tax Amount $10,250
Tax Year 2023
Lot Size 1.390 Acres
Acres 1.39
Property Description
Rare opportunity to own pure luxury in peaceful Pine Hill Estates! Situated elegantly at the top of a knoll, this regal brick and shingle Colonial will steal your heart. The foyer w/soaring ceiling opens into the modern kit w/perfectly matched backsplash, spotless white abundant cabinetry, stunning china cabinet, quartz countertops & high-end applcs. An entertainer's dream w/its lrg ctr island. Host memorable dinner parties in the formal dining rm and enjoy conversation in the comfortable living rm. For a more casual setting step down into the sunken family rm and cozy up by the fireplace. Upstairs you'll find a primary bdrm to swoon over. Unique ceiling architecture is the 1st thing you'll notice. Huge W/I closet w/custom features & a spa quality bth w/tiled shower makes this the perfect place to wind down. Two more spacious bdrms, lrg full bth & plenty of storage finish off the 2nd lvl. The fnshd LL offers even more space w/built-in cubbies & bonus & exercise rm. Not to be missed!!
Location
State MA
County Essex
Zoning R1B
Direction Essex Street to Dixey Drive
Rooms
Family Room Ceiling Fan(s), Closet, Flooring - Wall to Wall Carpet, Cable Hookup, Exterior Access, Open Floorplan, Recessed Lighting, Sunken
Basement Full, Finished, Interior Entry, Garage Access, Radon Remediation System
Primary Bedroom Level Second
Dining Room Flooring - Hardwood, Chair Rail, Open Floorplan, Crown Molding
Kitchen Flooring - Hardwood, Dining Area, Countertops - Stone/Granite/Solid, Kitchen Island, Breakfast Bar / Nook, Cabinets - Upgraded, Cable Hookup, Deck - Exterior, Exterior Access, Open Floorplan, Recessed Lighting, Slider, Stainless Steel Appliances, Lighting - Pendant
Interior
Interior Features Closet, Closet/Cabinets - Custom Built, Cable Hookup, Open Floorplan, Open Floor Plan, Ceiling - Vaulted, Bonus Room, Exercise Room, Foyer
Heating Forced Air, Oil
Cooling Central Air
Flooring Tile, Carpet, Hardwood, Wood Laminate, Flooring - Vinyl, Flooring - Hardwood
Fireplaces Number 1
Fireplaces Type Family Room
Appliance Range, Dishwasher, Microwave, Refrigerator, Washer, Dryer, Oil Water Heater, Tank Water Heater, Plumbed For Ice Maker, Utility Connections for Electric Range, Utility Connections for Electric Oven, Utility Connections for Electric Dryer
Laundry Flooring - Hardwood, Main Level, Electric Dryer Hookup, Washer Hookup, First Floor
Exterior
Exterior Feature Rain Gutters, Storage, Professional Landscaping, Sprinkler System, Decorative Lighting
Garage Spaces 2.0
Fence Fenced
Community Features Shopping, Tennis Court(s), Park, Walk/Jog Trails, Stable(s), Golf, Medical Facility, Laundromat, Bike Path, Conservation Area, Highway Access, House of Worship, Private School, Public School
Utilities Available for Electric Range, for Electric Oven, for Electric Dryer, Washer Hookup, Icemaker Connection
Roof Type Shingle
Total Parking Spaces 6
Garage Yes
Building
Lot Description Easements, Gentle Sloping
Foundation Concrete Perimeter
Sewer Private Sewer
Water Public
Architectural Style Colonial
Schools
Elementary Schools Howe-Manning
Middle Schools Masco
High Schools Masco
Others
Senior Community false
Read Less
Want to know what your home might be worth? Contact us for a FREE valuation!

Our team is ready to help you sell your home for the highest possible price ASAP
Bought with Melissa Silva • RE/MAX 360





