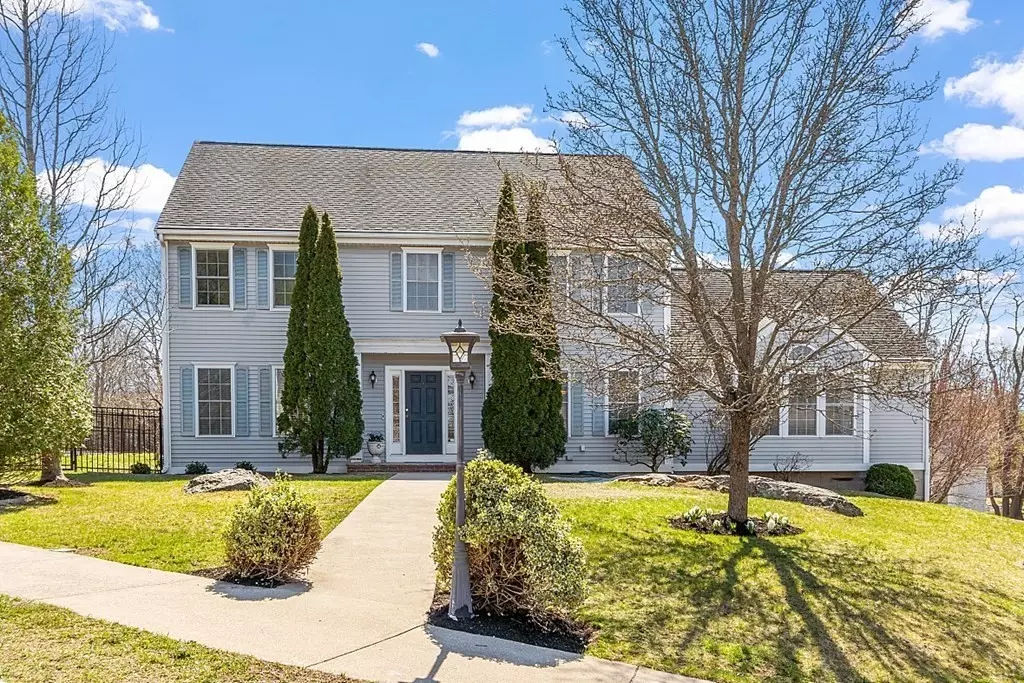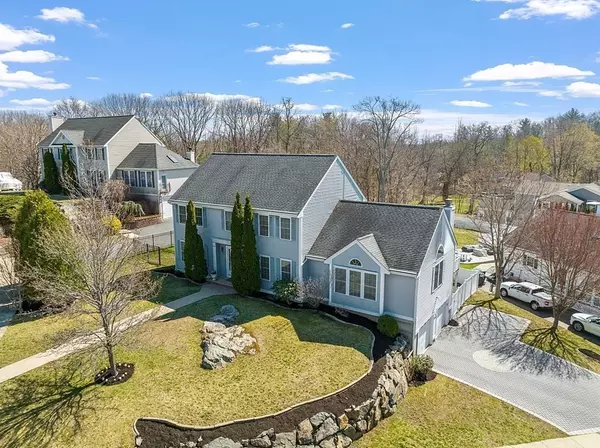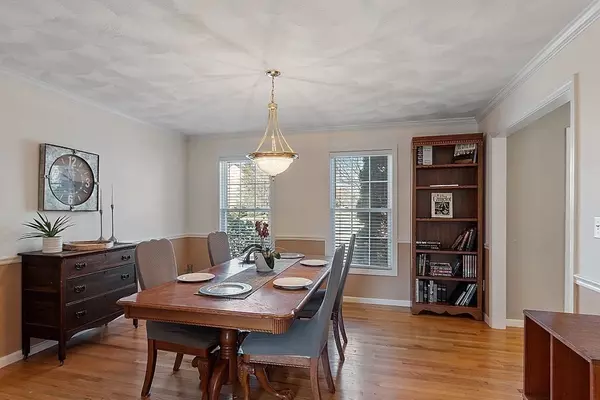$1,060,000
$995,000
6.5%For more information regarding the value of a property, please contact us for a free consultation.
1 O'grady Circle Stoneham, MA 02180
3 Beds
3.5 Baths
3,456 SqFt
Key Details
Sold Price $1,060,000
Property Type Single Family Home
Sub Type Single Family Residence
Listing Status Sold
Purchase Type For Sale
Square Footage 3,456 sqft
Price per Sqft $306
Subdivision Summerhill
MLS Listing ID 73099178
Sold Date 05/26/23
Style Colonial
Bedrooms 3
Full Baths 3
Half Baths 1
HOA Y/N false
Year Built 2000
Annual Tax Amount $9,981
Tax Year 2023
Lot Size 0.310 Acres
Acres 0.31
Property Description
This is a lovely 3 bedroom (could be reverted to original 4 bedroom) 3 ½ bath colonial on a corner lot in a cul de sac. The foyer flows into a formal dining room with hardwood flooring. The kitchen was remodeled in 2010 featuring a breakfast peninsula that overlooks a sundrenched family room with gas fireplace and sliding doors to a deck with a Sunsetter awning. The laundry room with a half bath is located off the kitchen. A formal living room is connected with French doors to a sunny home office. Upstairs the main bedroom has a walk-in closet and full bath. Two additional bedrooms, a full bath and pull-down attic complete the second floor. Half of the lower level (exercise room) is currently being used as a storage area but is finished with a ¾ bath; the other half is finished as an entertainment room with wet bar and walk-out access to a paved patio and newer 2-tier fenced yard. A 2-car garage is upgraded with coated flooring, built-in cabinets and a concrete impressions driveway
Location
State MA
County Middlesex
Zoning Res A
Direction Main to Summer to Summerhill or Franklin to Summer to Summerhill
Rooms
Family Room Vaulted Ceiling(s), Flooring - Hardwood, Deck - Exterior, Slider
Basement Full, Finished, Walk-Out Access, Garage Access, Radon Remediation System
Primary Bedroom Level Second
Dining Room Flooring - Hardwood
Kitchen Flooring - Hardwood, Countertops - Stone/Granite/Solid, Recessed Lighting, Stainless Steel Appliances, Gas Stove, Peninsula
Interior
Interior Features Wet bar, Bathroom - 3/4, Home Office, Play Room, Exercise Room, Bathroom, Wet Bar
Heating Forced Air, Natural Gas
Cooling Central Air
Flooring Carpet, Hardwood, Flooring - Wall to Wall Carpet, Flooring - Laminate, Flooring - Stone/Ceramic Tile
Fireplaces Number 1
Fireplaces Type Family Room
Appliance Range, Dishwasher, Disposal, Microwave, Refrigerator, Washer, Dryer, Gas Water Heater, Tank Water Heater, Utility Connections for Gas Range, Utility Connections for Gas Oven, Utility Connections for Electric Dryer
Laundry Bathroom - Half, First Floor
Exterior
Exterior Feature Rain Gutters, Sprinkler System
Garage Spaces 2.0
Fence Fenced
Community Features Public Transportation, Shopping, Pool, Walk/Jog Trails, Bike Path, Highway Access, Private School, Public School, Sidewalks
Utilities Available for Gas Range, for Gas Oven, for Electric Dryer
Roof Type Shingle
Total Parking Spaces 2
Garage Yes
Building
Lot Description Cul-De-Sac, Corner Lot
Foundation Concrete Perimeter
Sewer Public Sewer
Water Public
Architectural Style Colonial
Schools
Elementary Schools South
Middle Schools Sms
High Schools Shs
Others
Senior Community false
Acceptable Financing Lease Back
Listing Terms Lease Back
Read Less
Want to know what your home might be worth? Contact us for a FREE valuation!

Our team is ready to help you sell your home for the highest possible price ASAP
Bought with Maureen Giuliano • Classified Realty Group





