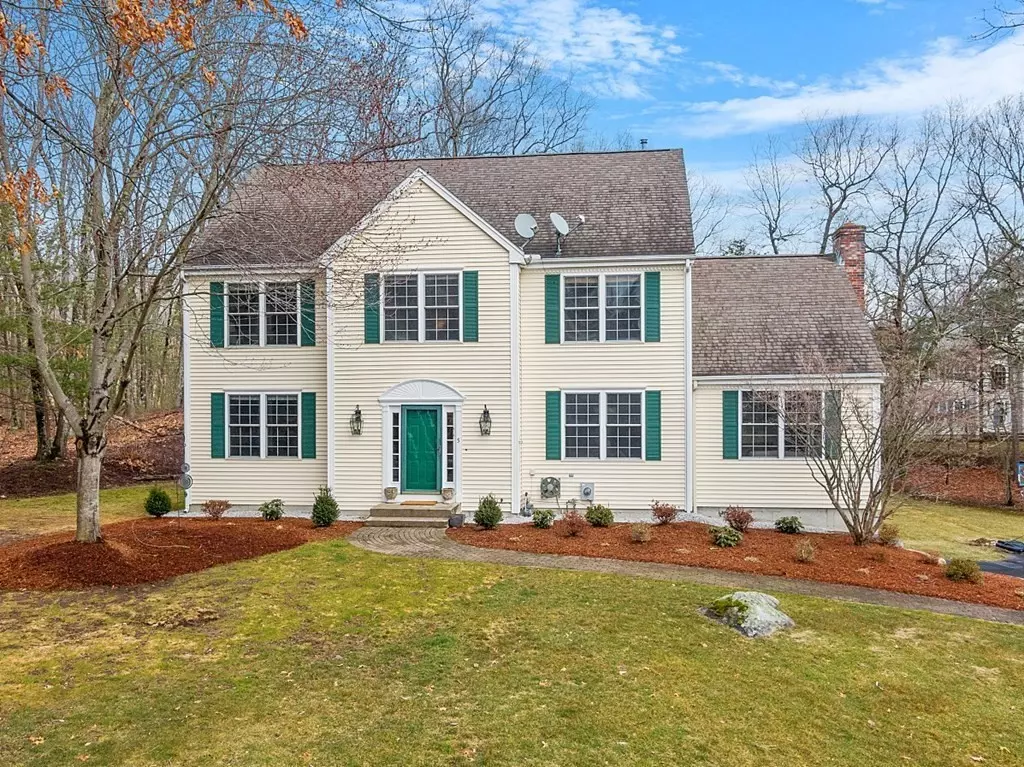$1,085,000
$999,000
8.6%For more information regarding the value of a property, please contact us for a free consultation.
5 Loon Way Westford, MA 01886
4 Beds
2.5 Baths
2,980 SqFt
Key Details
Sold Price $1,085,000
Property Type Single Family Home
Sub Type Single Family Residence
Listing Status Sold
Purchase Type For Sale
Square Footage 2,980 sqft
Price per Sqft $364
Subdivision Lakeside Meadows
MLS Listing ID 73092589
Sold Date 05/30/23
Style Colonial
Bedrooms 4
Full Baths 2
Half Baths 1
HOA Fees $62/ann
HOA Y/N true
Year Built 1998
Annual Tax Amount $13,234
Tax Year 2023
Lot Size 0.590 Acres
Acres 0.59
Property Description
Located in one of Westford's most sought after neighborhoods, Lakeside Meadows, this colonial offers approximately 3,000 sq ft of living space. Enjoy the open floor plan that allows for an abundance of natural light. Entertain in the front-to-back fireplaced family room that opens to the expansive, updated kitchen with granite counters and plenty of cabinets for storage as well as a pantry closet. Wider plank hardwood floors help add to that airy, open feel of the first floor. Working from home is easy in either the first floor study or the office in the finished lower level. Relax at the end of the evening in the main bedroom with an en suite bathroom featuring both a shower and soaking tub. Spend time outside on the back deck, large yard or taking advantage of everything this neighborhood has to offer including trails, picnic tables and private beach for Lakeside residents where you can sit and enjoy or launch your canoe or kayak. So much to love about this community. Welcome Home!
Location
State MA
County Middlesex
Zoning RA
Direction Groton or Depot Road to Lakeside Terr to Grassy Ln to Loon Way
Rooms
Family Room Cathedral Ceiling(s), Ceiling Fan(s), Flooring - Hardwood
Basement Full, Partially Finished, Walk-Out Access, Interior Entry, Garage Access, Radon Remediation System
Primary Bedroom Level Second
Dining Room Flooring - Hardwood
Kitchen Flooring - Hardwood, Countertops - Stone/Granite/Solid, Recessed Lighting
Interior
Interior Features Closet, Recessed Lighting, Closet/Cabinets - Custom Built, Study, Bonus Room, Office, Foyer
Heating Forced Air, Natural Gas
Cooling Central Air
Flooring Wood, Tile, Carpet, Flooring - Hardwood, Flooring - Wall to Wall Carpet
Fireplaces Number 1
Fireplaces Type Family Room
Appliance Range, Dishwasher, Microwave, Gas Water Heater, Utility Connections for Electric Range, Utility Connections for Electric Dryer
Laundry Flooring - Stone/Ceramic Tile, Electric Dryer Hookup, Washer Hookup, First Floor
Exterior
Exterior Feature Rain Gutters, Sprinkler System
Garage Spaces 2.0
Community Features Walk/Jog Trails, Medical Facility, Conservation Area, Highway Access
Utilities Available for Electric Range, for Electric Dryer, Washer Hookup, Generator Connection
Waterfront Description Beach Front, Lake/Pond, 0 to 1/10 Mile To Beach
Roof Type Shingle
Total Parking Spaces 6
Garage Yes
Building
Lot Description Wooded
Foundation Concrete Perimeter
Sewer Private Sewer
Water Public
Architectural Style Colonial
Schools
Elementary Schools Miller/Day
Middle Schools Stony Brook
High Schools Wfrd Academy
Others
Senior Community false
Read Less
Want to know what your home might be worth? Contact us for a FREE valuation!

Our team is ready to help you sell your home for the highest possible price ASAP
Bought with Deborah Higgins • Keller Williams Realty





