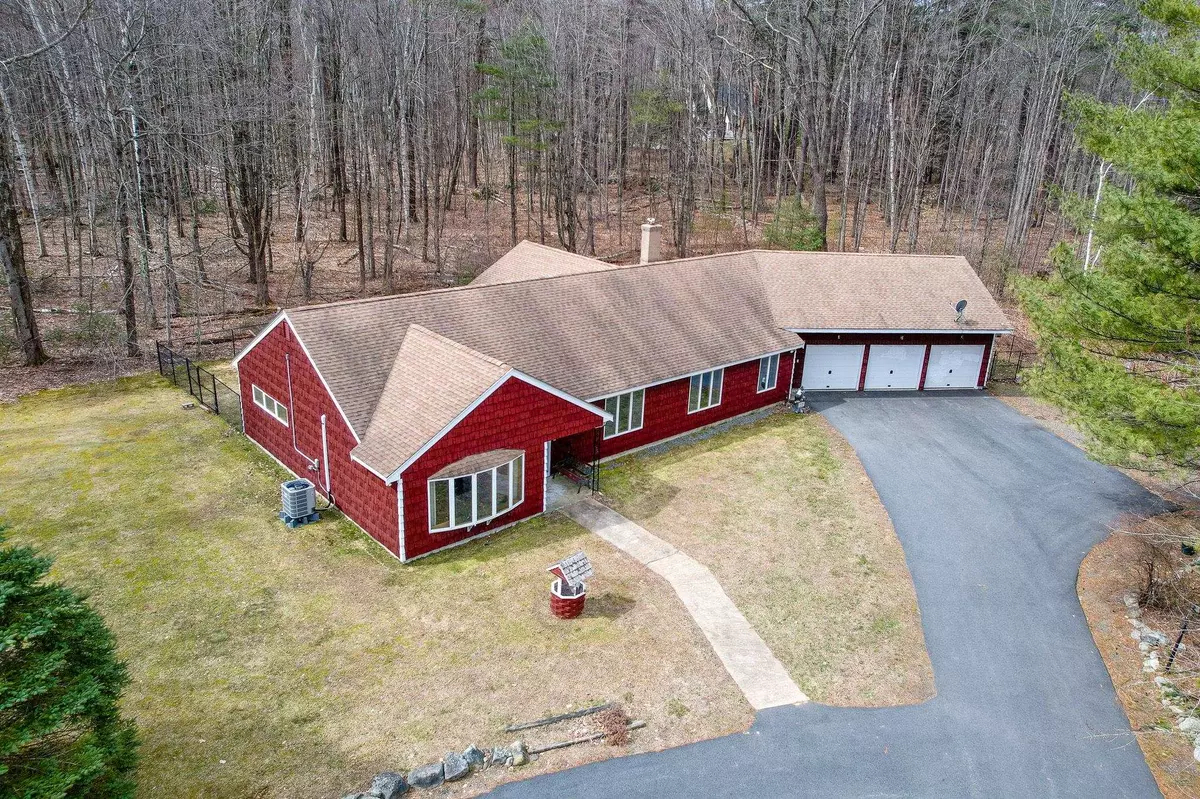Bought with Adeline Matton • Aluxety
$680,000
$650,000
4.6%For more information regarding the value of a property, please contact us for a free consultation.
84 East Main ST Hampstead, NH 03826
3 Beds
2 Baths
2,750 SqFt
Key Details
Sold Price $680,000
Property Type Single Family Home
Sub Type Single Family
Listing Status Sold
Purchase Type For Sale
Square Footage 2,750 sqft
Price per Sqft $247
MLS Listing ID 4948464
Sold Date 05/24/23
Style Ranch
Bedrooms 3
Full Baths 2
Construction Status Existing
Year Built 1986
Annual Tax Amount $9,277
Tax Year 2021
Lot Size 7.590 Acres
Acres 7.59
Property Description
OFFER DEADLINE OF 4/17 3P Tucked back from East Main St, nestled amongst 7.5 wooded acres you will find single level living at its finest. This sprawling ranch offers a flexible floor plan with many recent updates and is ready for you to move in and just add your personal touch! As you enter the home, the generous foyer opens to the bright sitting room, featuring 2 year young hickory floors, which carry throughout the halls, bedrooms and family room. A newly renovated bath featuring tile and glass shower is accessible from primary bedroom and hall. The heart of this home is centered around the cabinet packed kitchen with new tile floor and backsplash, black stainless appliances and quartz countertops. On one side of the kitchen there is a dining room with french doors where you can enjoy meals and memories created in the kitchen. A grand sunny family room offers a place to retreat; add a pellet or wood stove for the chilly days or enjoy a place to kick back in the central ac on the hot days. Unique glass insert pocket doors separate the kitchen and add a custom feel. A slider leads to the deck and fully fenced in area of the yard- perfect for the kids or pets! Adjacent to the kitchen, there is a full guest bath and laundry area with additional storage. An attached 3 car garage offers room for cars/toys & storage above. Home features a recently updated heating/cooling system. Vinyl siding with a shingle look allows for a durable, charming exterior.
Location
State NH
County Nh-rockingham
Area Nh-Rockingham
Zoning Residential
Rooms
Basement Slab
Interior
Interior Features Central Vacuum, Ceiling Fan, Dining Area, Hearth, Kitchen Island, Laundry Hook-ups, Natural Light, Natural Woodwork, Skylight
Heating Electric, Gas - LP/Bottle
Cooling Central AC
Flooring Hardwood, Tile
Exterior
Exterior Feature Vinyl Siding
Parking Features Attached
Garage Spaces 3.0
Garage Description Garage
Utilities Available Gas - LP/Bottle
Roof Type Shingle - Asphalt
Building
Lot Description Wooded
Story 1
Foundation Slab - Concrete
Sewer Septic
Water Drilled Well, Private
Construction Status Existing
Read Less
Want to know what your home might be worth? Contact us for a FREE valuation!

Our team is ready to help you sell your home for the highest possible price ASAP






