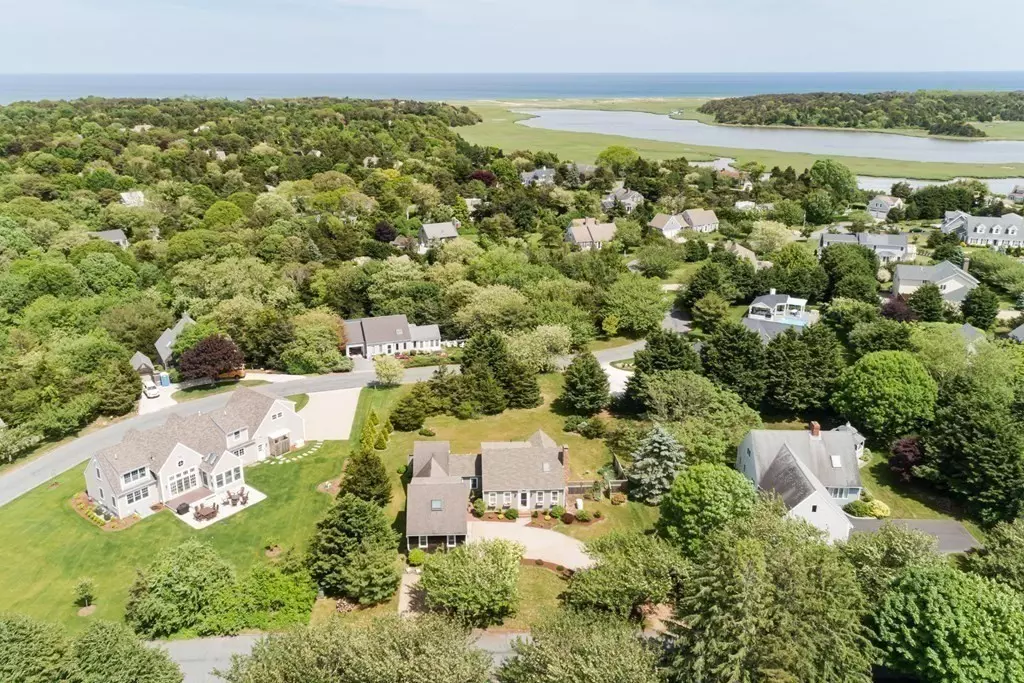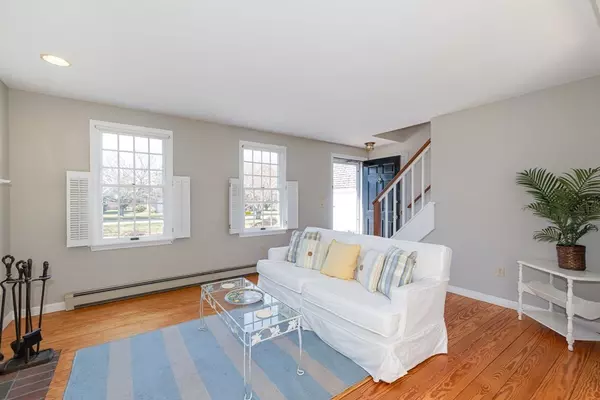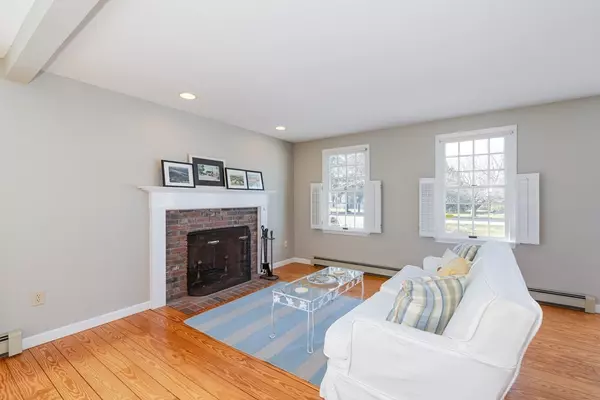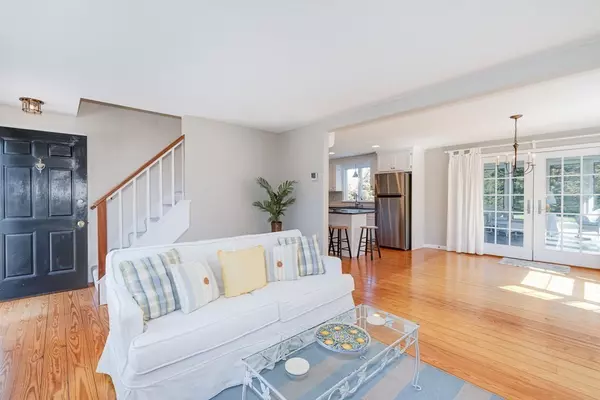$1,350,000
$1,350,000
For more information regarding the value of a property, please contact us for a free consultation.
11 Pleasant View Dr Orleans, MA 02653
4 Beds
3 Baths
2,423 SqFt
Key Details
Sold Price $1,350,000
Property Type Single Family Home
Sub Type Single Family Residence
Listing Status Sold
Purchase Type For Sale
Square Footage 2,423 sqft
Price per Sqft $557
Subdivision Briar Spring Hills
MLS Listing ID 73087863
Sold Date 05/12/23
Style Cape
Bedrooms 4
Full Baths 3
HOA Y/N false
Year Built 1992
Annual Tax Amount $7,348
Tax Year 2023
Lot Size 0.510 Acres
Acres 0.51
Property Description
Beautiful Briar Springs Hills. This 5 bedroom, 3 bath, classic Cape home is set on a nicely landscaped, level half acre lot not far from 2 town landings and less than 2 miles to Nauset Beach. With plenty of room for summer guests, this home has been well loved and maintained by one owner and features wood floors, AC, an updated kitchen and a lovely screen porch surrounded by a spacious deck. Along with a new natural gas heating system there is a whole house generator, outdoor shower and an attached 2 car garage. Don't miss this great opportunity in one of East Orleans best neighborhoods.
Location
State MA
County Barnstable
Zoning R
Direction Barley Neck Road Left on Briar Springs left onto Fox Ridge Right onto Pleasant View #11 on right
Rooms
Basement Full, Interior Entry, Bulkhead
Primary Bedroom Level First
Kitchen Flooring - Hardwood
Interior
Heating Baseboard, Natural Gas, Ductless
Cooling Ductless
Flooring Wood, Tile
Fireplaces Number 1
Fireplaces Type Living Room
Appliance Range, Dishwasher, Refrigerator, Washer, Dryer, Gas Water Heater, Tank Water Heater, Utility Connections for Electric Range, Utility Connections for Electric Oven, Utility Connections for Electric Dryer
Laundry First Floor, Washer Hookup
Exterior
Exterior Feature Outdoor Shower
Garage Spaces 2.0
Community Features Shopping, Walk/Jog Trails, Conservation Area, Marina
Utilities Available for Electric Range, for Electric Oven, for Electric Dryer, Washer Hookup, Generator Connection
Waterfront Description Beach Front, Ocean, 1 to 2 Mile To Beach, Beach Ownership(Public)
Roof Type Shingle
Total Parking Spaces 4
Garage Yes
Building
Lot Description Cleared, Level
Foundation Concrete Perimeter
Sewer Private Sewer
Water Public
Architectural Style Cape
Schools
Elementary Schools Orleans
Middle Schools Nauset
High Schools Nauset
Others
Senior Community false
Read Less
Want to know what your home might be worth? Contact us for a FREE valuation!

Our team is ready to help you sell your home for the highest possible price ASAP
Bought with Senkler, Pasley & Whitney • Coldwell Banker Realty - Concord





