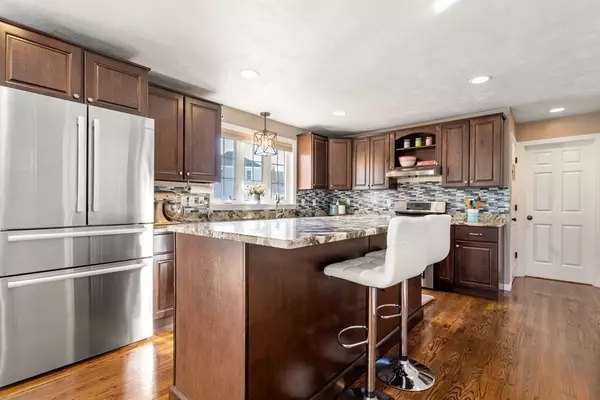$775,000
$699,900
10.7%For more information regarding the value of a property, please contact us for a free consultation.
118 Joel Scott Dr Holden, MA 01520
4 Beds
2.5 Baths
2,448 SqFt
Key Details
Sold Price $775,000
Property Type Single Family Home
Sub Type Single Family Residence
Listing Status Sold
Purchase Type For Sale
Square Footage 2,448 sqft
Price per Sqft $316
Subdivision Stoney Brook Estates
MLS Listing ID 73090485
Sold Date 05/12/23
Style Colonial
Bedrooms 4
Full Baths 2
Half Baths 1
HOA Y/N false
Year Built 2013
Annual Tax Amount $8,429
Tax Year 2023
Lot Size 0.460 Acres
Acres 0.46
Property Description
Welcome to Stoney Brook Estates! Situated on the corner of a cul-de-sac, this beautiful home offers a large cathedral and (gas) FRPL family room, a wonderful gathering spot for holidays or get togethers.There is a formal dining room with beautiful wainscoting and crown molding. The granite and stainless kitchen offers ample counter space for meal prep, an oversized two-tier island and an abundance of cabinets. Sliders give access to the rear deck.There are 4 generously sized bedrooms on the second level including a primary suite with walk-in closet and private bath. Low maintenance vinyl siding and economical NATURAL GAS cooking and heating too!. There are timeless hardwood floors in the kitchen, dining room and office. The basement is a blank slate ready for your ideas! This is a young neighborhood close to shopping and conveniences. Be a member of a town with a recreation area, shopping and restaurants. Holden is part of the Wachusett School District. SELLER PREFERS LATE MAY CLOSE
Location
State MA
County Worcester
Zoning R1
Direction Stoney Brook Estates --off Reservoir near The Big Y
Rooms
Family Room Ceiling Fan(s), Flooring - Wall to Wall Carpet, Recessed Lighting
Basement Full, Garage Access
Primary Bedroom Level Second
Dining Room Flooring - Wood, Wainscoting
Kitchen Flooring - Hardwood, Balcony / Deck, Pantry, Countertops - Stone/Granite/Solid, Exterior Access, Recessed Lighting, Stainless Steel Appliances
Interior
Interior Features Closet, Entrance Foyer, Office
Heating Forced Air, Natural Gas
Cooling Central Air
Flooring Wood, Tile, Carpet, Flooring - Hardwood
Fireplaces Number 1
Fireplaces Type Family Room
Appliance Range, Dishwasher, Disposal, Microwave, Refrigerator, Washer, Dryer, Gas Water Heater, Tank Water Heater, Utility Connections for Gas Range, Utility Connections for Electric Dryer
Laundry Washer Hookup
Exterior
Exterior Feature Rain Gutters
Garage Spaces 2.0
Community Features Shopping, Pool, House of Worship, Private School, Public School
Utilities Available for Gas Range, for Electric Dryer, Washer Hookup
Roof Type Shingle
Total Parking Spaces 6
Garage Yes
Building
Foundation Concrete Perimeter
Sewer Public Sewer
Water Public
Architectural Style Colonial
Schools
Elementary Schools Dawson
Middle Schools Mount View
High Schools Wachusett
Others
Senior Community false
Read Less
Want to know what your home might be worth? Contact us for a FREE valuation!

Our team is ready to help you sell your home for the highest possible price ASAP
Bought with Nicole Palmerino • Keller Williams Boston MetroWest





