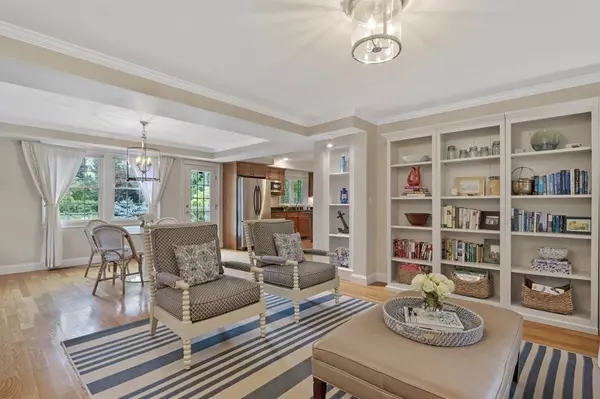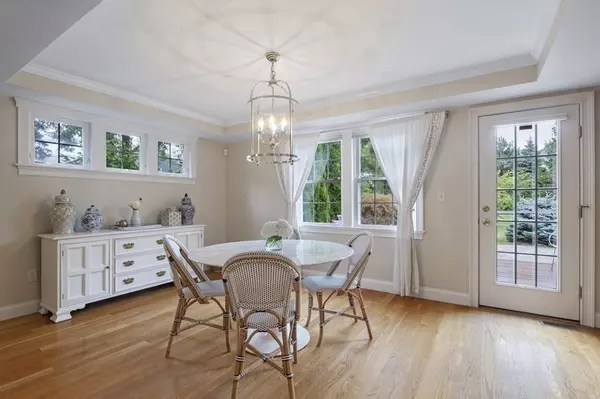$1,223,000
$1,100,000
11.2%For more information regarding the value of a property, please contact us for a free consultation.
4 Ice House Ln Essex, MA 01929
4 Beds
2.5 Baths
2,781 SqFt
Key Details
Sold Price $1,223,000
Property Type Single Family Home
Sub Type Single Family Residence
Listing Status Sold
Purchase Type For Sale
Square Footage 2,781 sqft
Price per Sqft $439
MLS Listing ID 73083027
Sold Date 05/05/23
Style Colonial
Bedrooms 4
Full Baths 2
Half Baths 1
HOA Y/N false
Year Built 1965
Annual Tax Amount $12,956
Tax Year 2023
Lot Size 0.920 Acres
Acres 0.92
Property Description
Situated on a quiet cul-de-sac on just under an acre of level, lush, beautifully landscaped land, 4 Icehouse Lane brings you the feeling of home inside and out. With designer finishes and thoughtful detailing throughout, this 4 bedroom, 2.5 bath house offers bright and open spaces to suit all of life's needs. The first floor includes a cozy living room with a gas fireplace, an eat-in kitchen with a large island, a formal dining room and mud room out to an over-sized 2 car garage. The second floor features a large primary suite with cathedral ceiling, additional bedrooms or office space, and a spacious family room with a wet bar. Gleaming hardwood floors, newer appliances, central ac and a generator are just a few of the upgrades this home offers. Move right in and enjoy your summer with your feet up on the rear deck or paver patio, enjoying the mature landscaping or the raised garden beds. Come enjoy all that this wonderful coastal town has to offer!
Location
State MA
County Essex
Zoning **
Direction Western Ave to Ice House
Rooms
Family Room Cathedral Ceiling(s), Flooring - Wall to Wall Carpet, Wet Bar, Cable Hookup, Recessed Lighting
Basement Full, Interior Entry, Bulkhead, Sump Pump, Concrete, Unfinished
Primary Bedroom Level Second
Dining Room Flooring - Hardwood, Wainscoting
Kitchen Flooring - Hardwood, Dining Area, Countertops - Stone/Granite/Solid, Kitchen Island, Cabinets - Upgraded, Recessed Lighting, Stainless Steel Appliances, Gas Stove, Lighting - Pendant
Interior
Interior Features Entrance Foyer, Central Vacuum, Wet Bar, Wired for Sound, Internet Available - Unknown
Heating Forced Air, Natural Gas
Cooling Central Air
Flooring Tile, Carpet, Marble, Hardwood, Flooring - Hardwood
Fireplaces Number 2
Fireplaces Type Family Room, Living Room
Appliance Range, Dishwasher, Microwave, Refrigerator, Gas Water Heater, Tank Water Heater, Utility Connections for Gas Range
Laundry Second Floor, Washer Hookup
Exterior
Exterior Feature Rain Gutters, Professional Landscaping, Sprinkler System, Decorative Lighting, Garden
Garage Spaces 2.0
Fence Fenced/Enclosed, Fenced
Community Features Shopping, Park, Walk/Jog Trails, Stable(s), Golf, Medical Facility, Conservation Area, Highway Access, House of Worship, Marina, Private School, Public School
Utilities Available for Gas Range, Washer Hookup
Waterfront Description Beach Front, Lake/Pond, Ocean, 1 to 2 Mile To Beach, Beach Ownership(Public)
Roof Type Shingle
Total Parking Spaces 6
Garage Yes
Building
Lot Description Corner Lot, Level
Foundation Concrete Perimeter
Sewer Public Sewer
Water Public
Architectural Style Colonial
Schools
Elementary Schools Essex
Middle Schools Merms
High Schools Merhs
Others
Senior Community false
Acceptable Financing Contract
Listing Terms Contract
Read Less
Want to know what your home might be worth? Contact us for a FREE valuation!

Our team is ready to help you sell your home for the highest possible price ASAP
Bought with McClelland Del Rio Group • Engel & Volkers By the Sea





