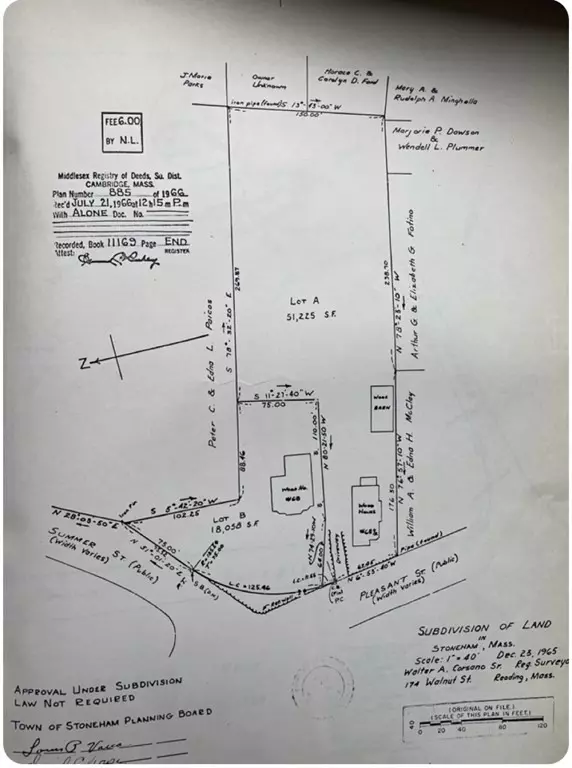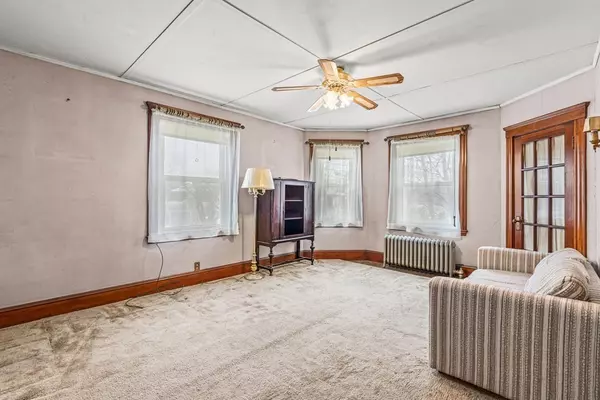$750,000
$999,900
25.0%For more information regarding the value of a property, please contact us for a free consultation.
68-A Pleasant St Stoneham, MA 02180
4 Beds
2 Baths
2,607 SqFt
Key Details
Sold Price $750,000
Property Type Multi-Family
Sub Type Multi Family
Listing Status Sold
Purchase Type For Sale
Square Footage 2,607 sqft
Price per Sqft $287
MLS Listing ID 73073450
Sold Date 05/04/23
Bedrooms 4
Full Baths 2
Year Built 1884
Annual Tax Amount $7,248
Tax Year 2022
Lot Size 1.180 Acres
Acres 1.18
Property Description
Attn: Developers, Contractors & Investors. A unique investment oppty awaits you. Seller and listing agent make no warranties or representation as to the future use of the land. What makes this property unique is the fact that it sits on 1.18 acres of land. Buyers and buyers' agents are responsible to conduct their own due diligence regarding future use and designs that would be permitted by the town of Stoneham. Buyers making an offer do so assuming existing land/home also in “as-is/as-seen” condition with no representations, and inclusive of any personal effects contained within the home or on the land. No buyers or buyers' agents shall walk the property without submitting a request to show on ShowingTime and completion of an indemnification form which is attached to listing holding the seller and listing agents harmless. Will not qualify for FHA/ VA. Cash and conventional financing only. Possible evidence of asbestos with floor tiles/ pipes. Also listed as Land in MLS #73073449.
Location
State MA
County Middlesex
Zoning RA
Direction GPS- Brown house House # states 68 1/2. Public record states 68-A
Rooms
Basement Full, Interior Entry, Concrete, Unfinished
Interior
Interior Features Unit 1 Rooms(Living Room, Dining Room, Kitchen, Office/Den), Unit 2 Rooms(Living Room, Dining Room, Kitchen, Office/Den)
Heating Unit 1(Gas), Unit 2(Gas)
Flooring Tile, Hardwood
Appliance Gas Water Heater
Exterior
Community Features Public Transportation, Walk/Jog Trails, Golf, Bike Path, Highway Access, House of Worship, Private School, Public School
Roof Type Shingle
Total Parking Spaces 5
Garage No
Building
Lot Description Gentle Sloping, Level, Sloped
Story 3
Foundation Stone
Sewer Public Sewer
Water Public
Read Less
Want to know what your home might be worth? Contact us for a FREE valuation!

Our team is ready to help you sell your home for the highest possible price ASAP
Bought with Linda Ferris • Berkshire Hathaway HomeServices Commonwealth Real Estate





