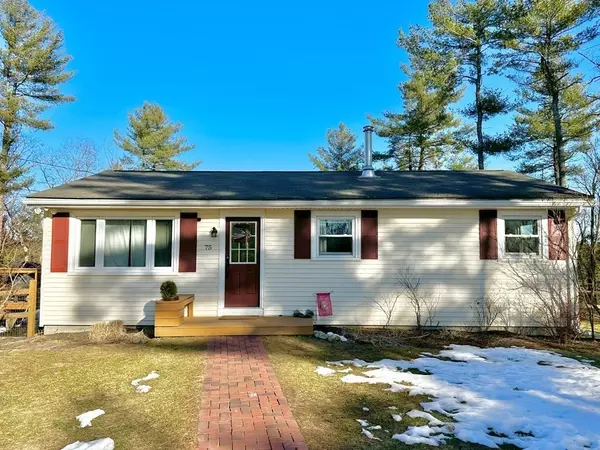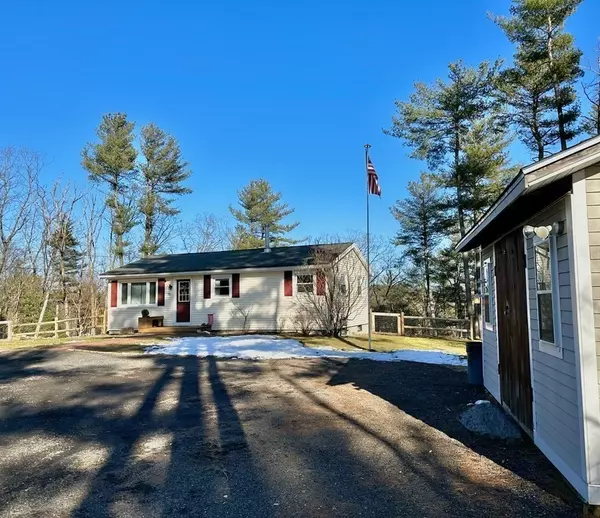$465,000
$399,900
16.3%For more information regarding the value of a property, please contact us for a free consultation.
75 Coburn Rd Berlin, MA 01503
2 Beds
1 Bath
1,293 SqFt
Key Details
Sold Price $465,000
Property Type Single Family Home
Sub Type Single Family Residence
Listing Status Sold
Purchase Type For Sale
Square Footage 1,293 sqft
Price per Sqft $359
MLS Listing ID 73089511
Sold Date 05/02/23
Style Ranch
Bedrooms 2
Full Baths 1
HOA Y/N false
Year Built 1967
Annual Tax Amount $5,454
Tax Year 2023
Lot Size 0.870 Acres
Acres 0.87
Property Description
RARE opportunity to OWN this MOVE-IN READY ranch in a quintessential New England setting! 75 Coburn is set on a gorgeous wooded road with beautiful scenery and offers 2 nicely sized bedrooms, a sunlit living room, full bathroom with TILED SHOWER & an updated bright kitchen with GRANITE COUNTERTOPS, recent STAINLESS STEAL appliances & a separate eating area. Mostly finished basement with laundry offers a sitting/game area, a second family room perfect for entertaining, and a workshop area w/ plenty of additional storage. Third bedroom (in public record) has been opened up for an IN HOME OFFICE. PRIVATE DECK off the kitchen leads to your huge FENCED IN BACK YARD w/ outdoor shower. Wooded surrounding, large shed, & plenty of room for year-round activities. Lots of parking & recently improved driveway. Mini-split AC & pellet stove. Berlin offers excellent school systems, shopping & access to major highways 495 & 290. THANK YOU FOR YOUR INTEREST, SUNDAY'S OPEN HOUSE CANCELLED.
Location
State MA
County Worcester
Zoning X
Direction Use GPS.
Rooms
Family Room Flooring - Wall to Wall Carpet, Recessed Lighting
Basement Full, Partially Finished, Interior Entry, Bulkhead, Sump Pump
Primary Bedroom Level Main
Kitchen Flooring - Vinyl, Dining Area, Balcony / Deck, Countertops - Stone/Granite/Solid, Countertops - Upgraded, Exterior Access, Recessed Lighting, Remodeled, Stainless Steel Appliances
Interior
Interior Features Closet, Open Floorplan, Recessed Lighting, Home Office, Bonus Room, Internet Available - Unknown, Other
Heating Radiant, Electric, Pellet Stove, Ductless
Cooling Ductless
Flooring Wood, Tile, Vinyl, Carpet, Flooring - Hardwood, Flooring - Vinyl
Appliance Range, Dishwasher, Refrigerator, Other, Electric Water Heater, Tank Water Heater, Utility Connections for Electric Range, Utility Connections for Electric Dryer
Laundry Electric Dryer Hookup, Washer Hookup, In Basement
Exterior
Exterior Feature Rain Gutters, Storage, Outdoor Shower, Other
Fence Fenced
Community Features Shopping, Walk/Jog Trails, Golf, Medical Facility, Conservation Area, Highway Access, House of Worship, Public School, Other
Utilities Available for Electric Range, for Electric Dryer, Washer Hookup
View Y/N Yes
View Scenic View(s)
Roof Type Shingle
Total Parking Spaces 6
Garage No
Building
Lot Description Gentle Sloping, Level, Other
Foundation Concrete Perimeter
Sewer Private Sewer
Water Private
Architectural Style Ranch
Schools
Elementary Schools Public
Middle Schools Public
High Schools Public
Others
Senior Community false
Acceptable Financing Contract
Listing Terms Contract
Read Less
Want to know what your home might be worth? Contact us for a FREE valuation!

Our team is ready to help you sell your home for the highest possible price ASAP
Bought with Kristin Weekley • Leading Edge Real Estate





