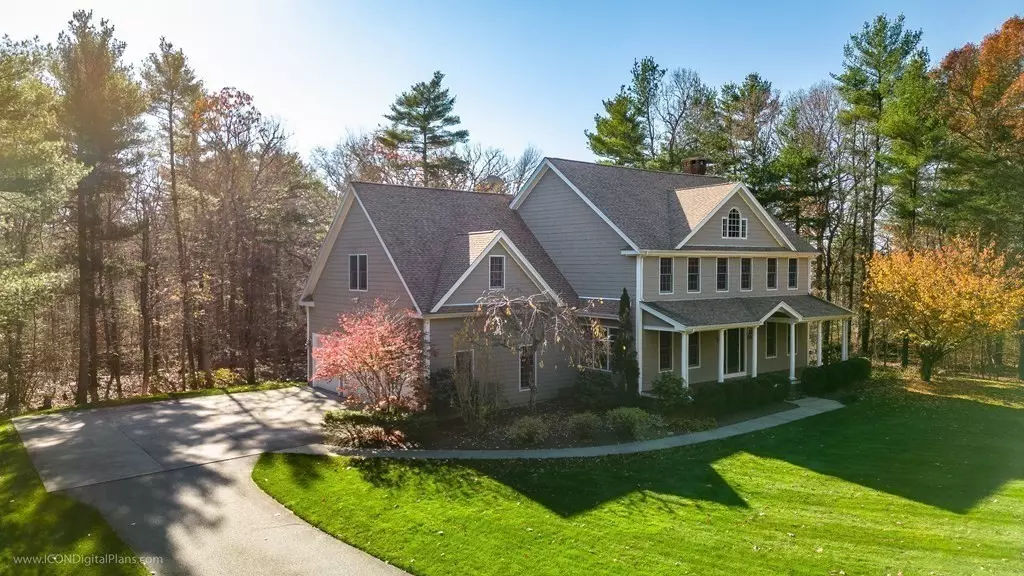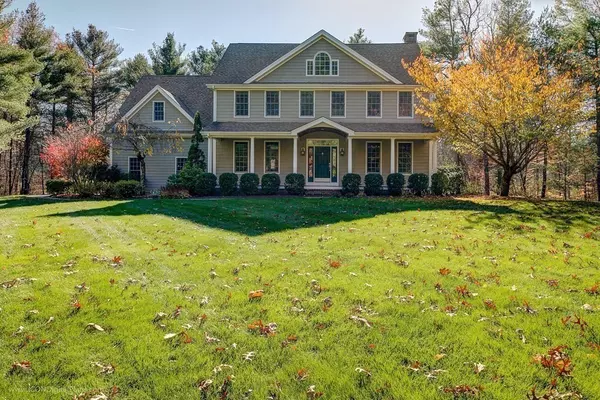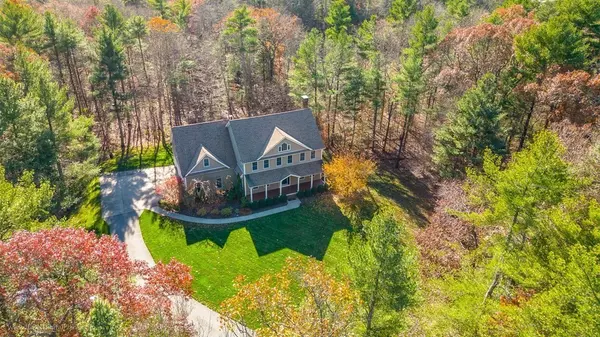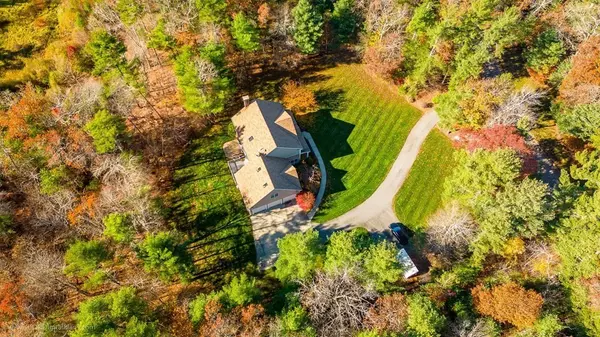$905,000
$905,000
For more information regarding the value of a property, please contact us for a free consultation.
46 Mikayla Ann Rehoboth, MA 02769
4 Beds
3.5 Baths
4,832 SqFt
Key Details
Sold Price $905,000
Property Type Single Family Home
Sub Type Single Family Residence
Listing Status Sold
Purchase Type For Sale
Square Footage 4,832 sqft
Price per Sqft $187
MLS Listing ID 73057899
Sold Date 04/25/23
Style Colonial
Bedrooms 4
Full Baths 3
Half Baths 1
Year Built 2001
Annual Tax Amount $9,961
Tax Year 2022
Lot Size 1.460 Acres
Acres 1.46
Property Description
Expansive custom built colonial tucked away in a desirable & prestigious neighborhood sits on 1.46 acres, offering privacy & tranquility. Large mahogany front porch is the perfect area to relax. The first floor boasts 9' ceilings, hardwoods throughout, large kitchen featuring a Viking stove/oven, Sub Zero fridge, granite counters, island & dining area w/ slider for the back deck. Formal living room features a wood burning fireplace. Dining room, office w/ full wall of built ins, half bath, laundry, entry hall from heated 3 car garage complete the 1st floor. Bonus room above garage offers additional flex space to accommodate your needs with built in entertainment center and Bar. The 2nd floor features 4 bedrooms and 2 full bathrooms one of which includes the primary bedroom w/ tray ceilings, en-suite bath & walk in closet. Walk out basement features more living space for possible in law, w/ full bath. Central air, lawn irrigation, private yard, Anderson windows, and easy commuting.
Location
State MA
County Bristol
Zoning R
Direction Please use GPS
Rooms
Basement Full, Finished, Walk-Out Access, Interior Entry
Primary Bedroom Level Second
Interior
Interior Features Home Office, Bonus Room, Wine Cellar, Bedroom
Heating Forced Air, Oil
Cooling Central Air
Flooring Wood, Tile, Carpet
Fireplaces Number 1
Appliance Range, Dishwasher, Refrigerator, Washer, Dryer, Oil Water Heater, Utility Connections for Gas Range, Utility Connections for Gas Oven, Utility Connections for Electric Dryer
Laundry First Floor, Washer Hookup
Exterior
Exterior Feature Rain Gutters, Professional Landscaping, Sprinkler System
Garage Spaces 3.0
Community Features Public Transportation, Shopping, Walk/Jog Trails, Golf, Bike Path, Conservation Area, Highway Access, House of Worship, Private School, Public School
Utilities Available for Gas Range, for Gas Oven, for Electric Dryer, Washer Hookup
Roof Type Shingle
Total Parking Spaces 8
Garage Yes
Building
Lot Description Wooded
Foundation Concrete Perimeter
Sewer Private Sewer
Water Private
Architectural Style Colonial
Schools
Elementary Schools Palmer River
Middle Schools Beckwith
High Schools Dighton-Rehobot
Read Less
Want to know what your home might be worth? Contact us for a FREE valuation!

Our team is ready to help you sell your home for the highest possible price ASAP
Bought with Jackie Crawford Ross • RE/MAX Prof Associates





