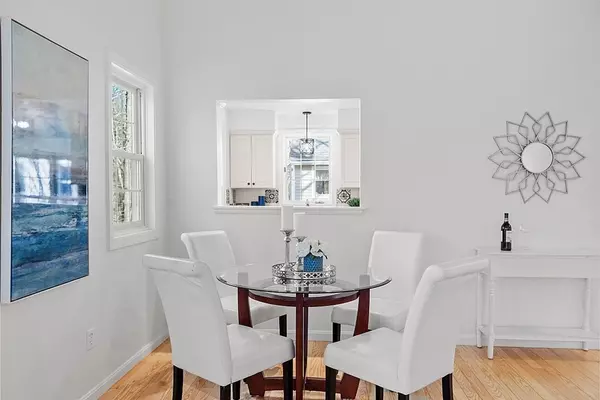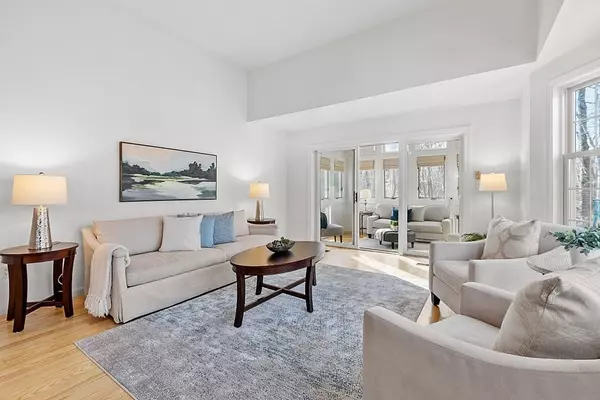$550,000
$465,000
18.3%For more information regarding the value of a property, please contact us for a free consultation.
36 Brewster Ln #36 Acton, MA 01720
2 Beds
2.5 Baths
2,068 SqFt
Key Details
Sold Price $550,000
Property Type Condo
Sub Type Condominium
Listing Status Sold
Purchase Type For Sale
Square Footage 2,068 sqft
Price per Sqft $265
MLS Listing ID 73080582
Sold Date 03/20/23
Bedrooms 2
Full Baths 2
Half Baths 1
HOA Fees $710/mo
HOA Y/N true
Year Built 1990
Annual Tax Amount $7,739
Tax Year 2022
Property Description
Surrounded by conservation land and hiking trails, this serene, privately situated, end unit townhome in the desirable 55+ community of Audubon Hill is a must see. The main floor living area, accentuated with beautifully maintained hardwood floors, includes a spacious living room / dining room combo, kitchen with breakfast nook and features a four season sunroom. Primary bedroom has an ensuite bathroom and large walk-in closet. A roomy second bedroom and bathroom with first floor laundry round out this bright and sunny first floor. You'll love the fully finished lower level bonus room with full size windows; perfect for family gatherings as an entertainment / media room. This area also includes a walk out to gardens, powder room, large walk-in closet and separate storage area. Deeded indoor assigned parking & storage space and one additional outdoor parking space. Homeowners also enjoy a Clubhouse and tennis, included. Close proximity to South Acton commuter rail & Acton Senior Center.
Location
State MA
County Middlesex
Area South Acton
Zoning PCRC
Direction Route 27 to Central Street to Audubon Hill
Rooms
Basement Y
Primary Bedroom Level Main
Kitchen Flooring - Stone/Ceramic Tile, Breakfast Bar / Nook, Gas Stove, Lighting - Pendant
Interior
Interior Features Ceiling Fan(s), Vaulted Ceiling(s), Cable Hookup, Slider, Beadboard, Closet, Open Floor Plan, Closet - Walk-in, Sun Room, Foyer, Bonus Room, Living/Dining Rm Combo
Heating Forced Air, Natural Gas
Cooling Central Air
Flooring Wood, Tile, Carpet, Flooring - Hardwood, Flooring - Wall to Wall Carpet
Appliance Range, Dishwasher, Refrigerator, Washer, Dryer, Gas Water Heater, Plumbed For Ice Maker, Utility Connections for Gas Range
Laundry In Unit
Exterior
Exterior Feature Garden
Garage Spaces 1.0
Community Features Public Transportation, Shopping, Pool, Tennis Court(s), Park, Walk/Jog Trails, Medical Facility, Bike Path, Conservation Area, Highway Access, House of Worship, T-Station, Adult Community
Utilities Available for Gas Range, Icemaker Connection
Total Parking Spaces 1
Garage Yes
Building
Story 2
Sewer Private Sewer
Water Public
Others
Pets Allowed Yes w/ Restrictions
Senior Community true
Read Less
Want to know what your home might be worth? Contact us for a FREE valuation!

Our team is ready to help you sell your home for the highest possible price ASAP
Bought with Kim Patenaude and Rory Fivek Real Estate Group • Barrett Sotheby's International Realty





