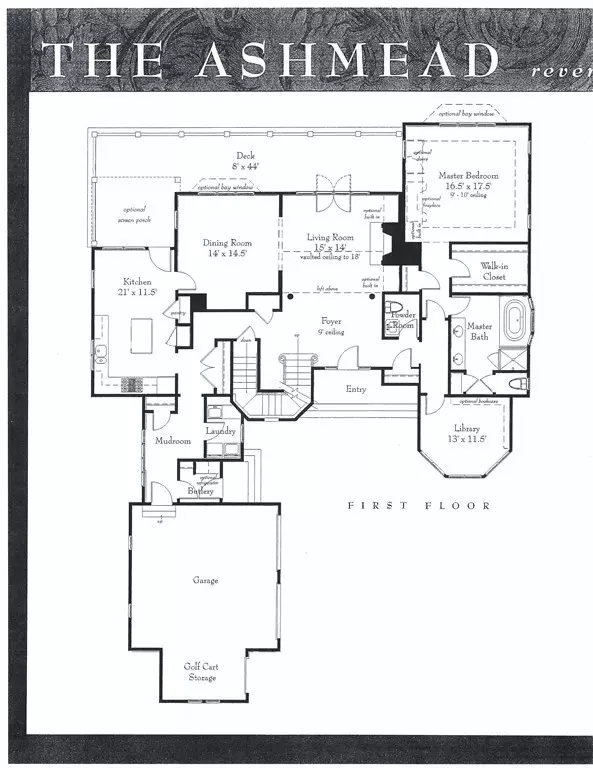$2,098,000
$1,660,000
26.4%For more information regarding the value of a property, please contact us for a free consultation.
8 Macy Lane Ipswich, MA 01938
3 Beds
3.5 Baths
3,072 SqFt
Key Details
Sold Price $2,098,000
Property Type Single Family Home
Sub Type Single Family Residence
Listing Status Sold
Purchase Type For Sale
Square Footage 3,072 sqft
Price per Sqft $682
MLS Listing ID 72787508
Sold Date 01/19/23
Style Colonial, Contemporary, Shingle
Bedrooms 3
Full Baths 3
Half Baths 1
HOA Y/N true
Year Built 2021
Tax Year 2021
Property Description
Life at Turner Hill offers Exceptional Luxury and true sense of Community. This home represents one of the few to be built as part of the final phase of new construction at Turner Hill. Situated on 320 acres and located minutes from the Village of Ipswich this community is the Premier Development on Boston's North Shore. You have the choice to start with one of six different "Cottage" plans and then customize the design to match your personal taste. Each of these designs boasts three bedrooms, two and a half full baths, and oversized three car garages. Kitchens will be equipped with Sub-zero and Wolf Appliances and with Dynasty Omega brand kitchen cabinets with brushed nickel hardware throughout. Flooring and stairs are all hardwood. The heating and ventilation systems provide forced hot air heating, air conditioning systems with Hydro-Air boilers, and steam humidification. Each of these homes comes with paid initiation for full Golf Membership at The Golf Club at Turner Hill.
Location
State MA
County Essex
Zoning RRA
Direction Topsfield Road to Turner Hill. Turner Hill entrance is clearly marked.
Rooms
Basement Full, Walk-Out Access, Interior Entry, Unfinished
Primary Bedroom Level Main
Dining Room Flooring - Hardwood, Recessed Lighting
Kitchen Closet/Cabinets - Custom Built, Countertops - Stone/Granite/Solid, Countertops - Upgraded, Kitchen Island, Cabinets - Upgraded, Exterior Access, Open Floorplan, Recessed Lighting, Stainless Steel Appliances, Wine Chiller, Gas Stove
Interior
Interior Features Recessed Lighting, Ceiling - Cathedral, Closet, Open Floor Plan, Home Office, Foyer, Mud Room, Central Vacuum
Heating Central, Forced Air
Cooling Central Air
Flooring Carpet, Hardwood, Flooring - Hardwood
Fireplaces Number 1
Fireplaces Type Living Room
Appliance Range, Oven, Dishwasher, Disposal, Microwave, Refrigerator, Washer, Dryer, Utility Connections for Gas Range
Laundry Flooring - Hardwood, Main Level, Recessed Lighting, First Floor
Exterior
Garage Spaces 3.0
Community Features Public Transportation, Shopping, Pool, Tennis Court(s), Park, Walk/Jog Trails, Stable(s), Golf, Medical Facility, Bike Path, Conservation Area, Highway Access, House of Worship, Marina, Private School, Public School
Utilities Available for Gas Range
Waterfront Description Beach Front, Ocean, 1 to 2 Mile To Beach, Beach Ownership(Public)
Roof Type Shingle
Total Parking Spaces 4
Garage Yes
Building
Lot Description Cleared, Level
Foundation Concrete Perimeter
Sewer Private Sewer
Water Public
Architectural Style Colonial, Contemporary, Shingle
Schools
High Schools Ipswich
Others
Senior Community false
Read Less
Want to know what your home might be worth? Contact us for a FREE valuation!

Our team is ready to help you sell your home for the highest possible price ASAP
Bought with Julie Gamble Smith • Engel & Volkers By the Sea




