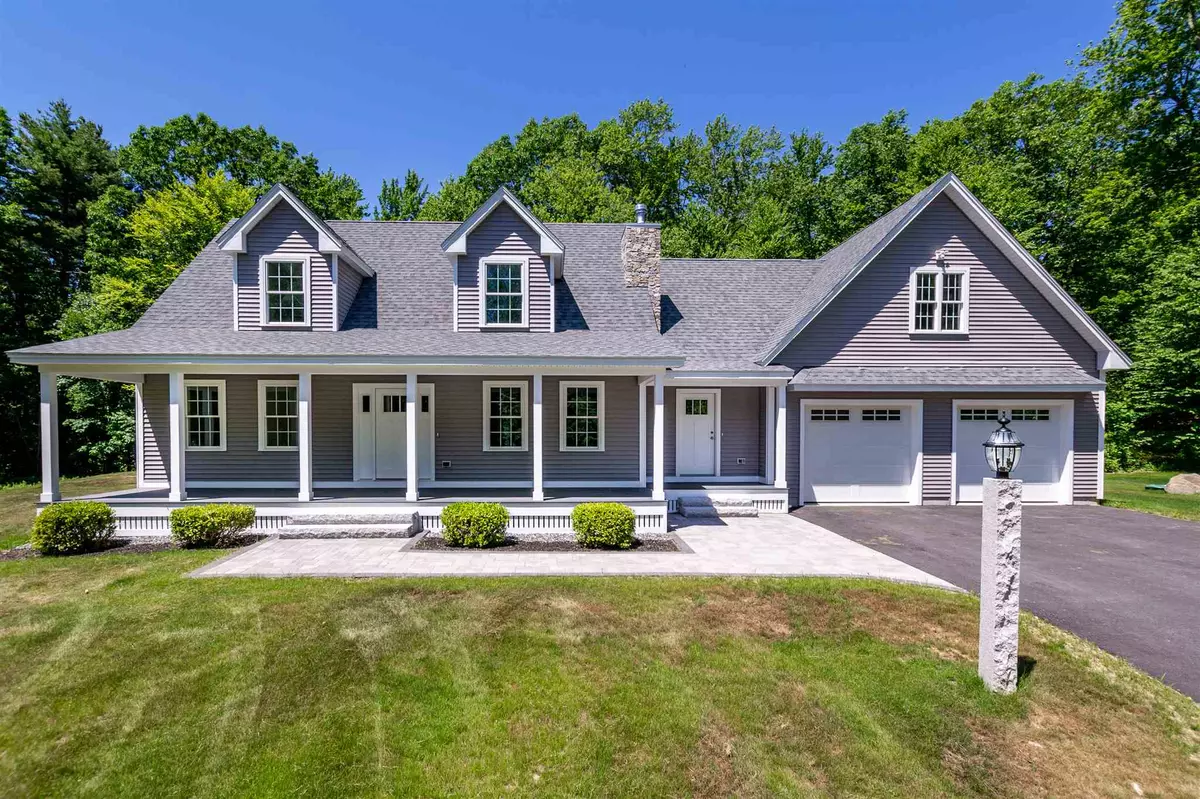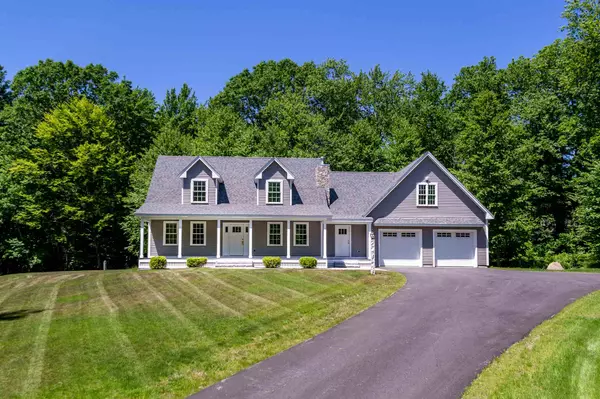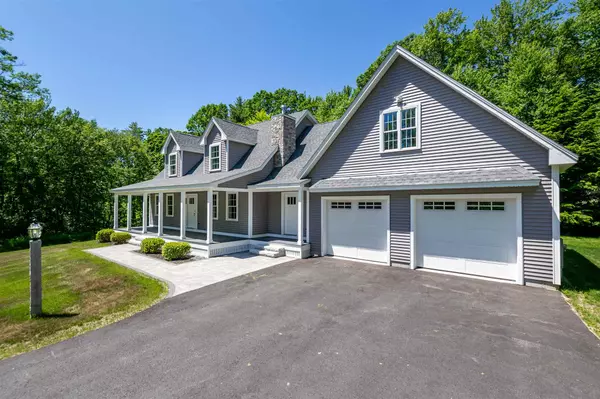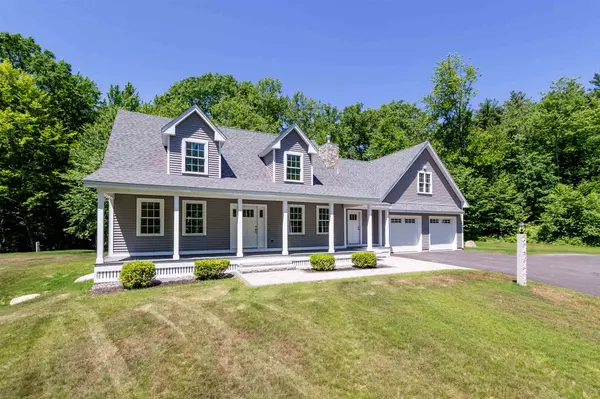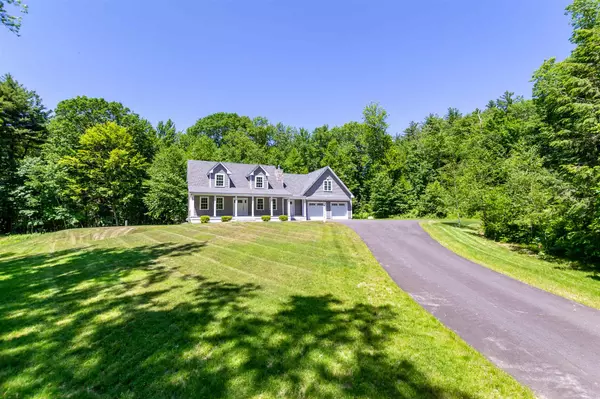Bought with Timothy L Early • Coco, Early & Associates
$730,000
$739,900
1.3%For more information regarding the value of a property, please contact us for a free consultation.
41 Muddy Pond RD Kensington, NH 03833
4 Beds
3 Baths
3,000 SqFt
Key Details
Sold Price $730,000
Property Type Single Family Home
Sub Type Single Family
Listing Status Sold
Purchase Type For Sale
Square Footage 3,000 sqft
Price per Sqft $243
MLS Listing ID 4800566
Sold Date 11/06/20
Style Cape
Bedrooms 4
Full Baths 1
Half Baths 1
Three Quarter Bath 1
Construction Status New Construction
Year Built 2019
Lot Size 3.160 Acres
Acres 3.16
Property Description
Welcome to 41 Muddy Pond Road. A beautiful and private 3.16+/- acre lot surrounded by nature's lush woods. Follow the private driveway lit with lighted granite posts to this brand new 3000 sq ft Cape. This home was built with efficiency in mind. The convenient 2 car attached garage makes unloading groceries a breeze. Unload your gear in the mudroom upon entry. Step into the open concept first floor with gleaming hardwood floors, high end finishes, recessed lighting and central AC. The beautiful chef's kitchen features Bosch stainless steel appliances, kitchen island and granite countertops. The dining area is perfectly sunlit with wall to wall windows and sliding glass door overlooking the wooded back yard. During the warmer months, entertain outside on the composite deck or cozy up next to the large gas fireplace on the chilly evenings. Looking for a first floor master? You will find that here with a large walk-in closet with beautiful barn door and private master bath with a dual sink vanity, gorgeous tile shower and tile flooring. A powder room completes the first level. Upstairs lies 3 additional bedrooms and a large finished area over the garage. The full guest bath on the second floor boasts tile flooring and dual sink vanity. Last but not least - enjoy the full, walk-out basement! With plenty of privacy and room for all, this home is sure to check everything on your wish list.
Location
State NH
County Nh-rockingham
Area Nh-Rockingham
Zoning RES
Rooms
Basement Entrance Interior
Basement Concrete, Full
Interior
Interior Features Dining Area, Fireplace - Gas, Fireplaces - 1, Kitchen Island, Laundry Hook-ups, Primary BR w/ BA, Walk-in Closet, Laundry - 1st Floor
Heating Gas - LP/Bottle
Cooling Central AC
Flooring Carpet, Hardwood, Tile
Equipment Irrigation System
Exterior
Exterior Feature Vinyl Siding
Parking Features Attached
Garage Spaces 2.0
Utilities Available Gas - LP/Bottle
Roof Type Shingle - Architectural
Building
Lot Description Agricultural
Story 1
Foundation Concrete
Sewer Leach Field, Private, Septic
Water Drilled Well, Private
Construction Status New Construction
Schools
Elementary Schools Kensington Elementary
Middle Schools Cooperative Middle School
High Schools Exeter High School
School District Exeter School District Sau #16
Read Less
Want to know what your home might be worth? Contact us for a FREE valuation!

Our team is ready to help you sell your home for the highest possible price ASAP


