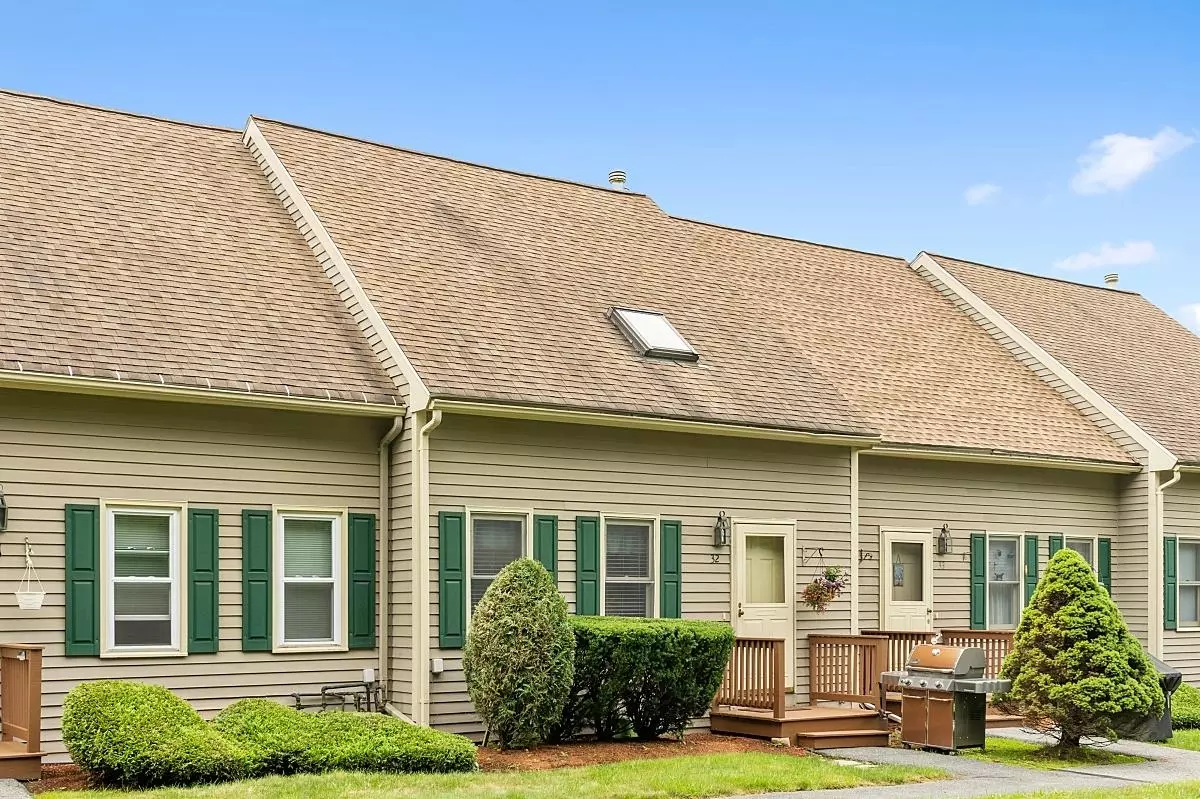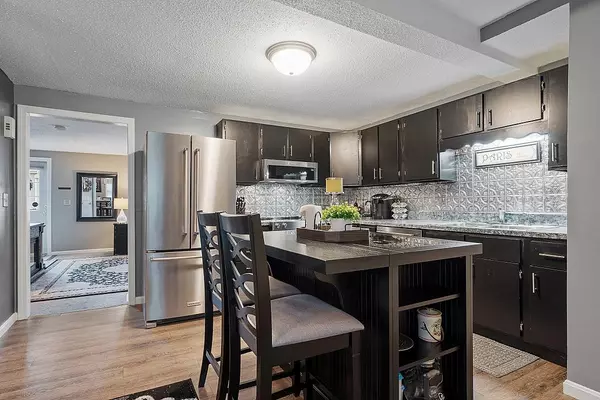Bought with Adeline Matton • Aluxety
$258,000
$245,000
5.3%For more information regarding the value of a property, please contact us for a free consultation.
128 Newton RD #32 Plaistow, NH 03865
1 Bed
2 Baths
1,290 SqFt
Key Details
Sold Price $258,000
Property Type Condo
Sub Type Condo
Listing Status Sold
Purchase Type For Sale
Square Footage 1,290 sqft
Price per Sqft $200
MLS Listing ID 4877031
Sold Date 09/17/21
Style Townhouse
Bedrooms 1
Full Baths 1
Half Baths 1
Construction Status Existing
HOA Fees $275/mo
Year Built 1987
Annual Tax Amount $4,081
Tax Year 2020
Property Description
Fantastic updated townhouse at Northland Court is ready for you. The kitchen features 2 year old Kitchen Aid stainless steel appliances, island, and dining area. Relax in the spacious living room. There is also an updated half bath on the first floor. On the second level there is a spacious master bedroom with two closets. There is a second skylit room with nice closet space that would make for a great home office, den, exercise room or other uses. The second floor is completed by a full bath. The lower level has finished room that offers more space for a playroom or family room. The lower level also features plenty of storage space and laundry. The natural gas heating system is was replaced in 2018. This condo also features central air conditioning that was also replaced in 2018. Two assigned parking spaces. Reasonable condo fee covers landscaping, snow removal, trash removal, exterior maintenance and parking lot maintenance. Great location with easy access to Route 495, shopping, recreation and schools. No dogs allowed per condo association. Showings start at the open house on Saturday, August 14th from 11:00am to 12:30pm.
Location
State NH
County Nh-rockingham
Area Nh-Rockingham
Zoning ICR
Rooms
Basement Entrance Interior
Basement Finished, Full, Interior Access
Interior
Interior Features Attic, Ceiling Fan, Dining Area, Skylight, Laundry - Basement
Heating Gas - Natural
Cooling Central AC
Flooring Carpet, Vinyl, Vinyl Plank
Exterior
Exterior Feature Clapboard
Garage Description Assigned, Parking Spaces 2
Utilities Available Cable - Available, Internet - Cable
Roof Type Shingle - Architectural
Building
Lot Description Condo Development, Deed Restricted, Level
Story 2
Foundation Concrete
Sewer Private, Shared, Septic
Water Community, Metered
Construction Status Existing
Schools
Elementary Schools Pollard Elementary School
Middle Schools Timberlane Regional Middle
High Schools Timberlane Regional High Sch
School District Timberlane Regional
Read Less
Want to know what your home might be worth? Contact us for a FREE valuation!

Our team is ready to help you sell your home for the highest possible price ASAP






