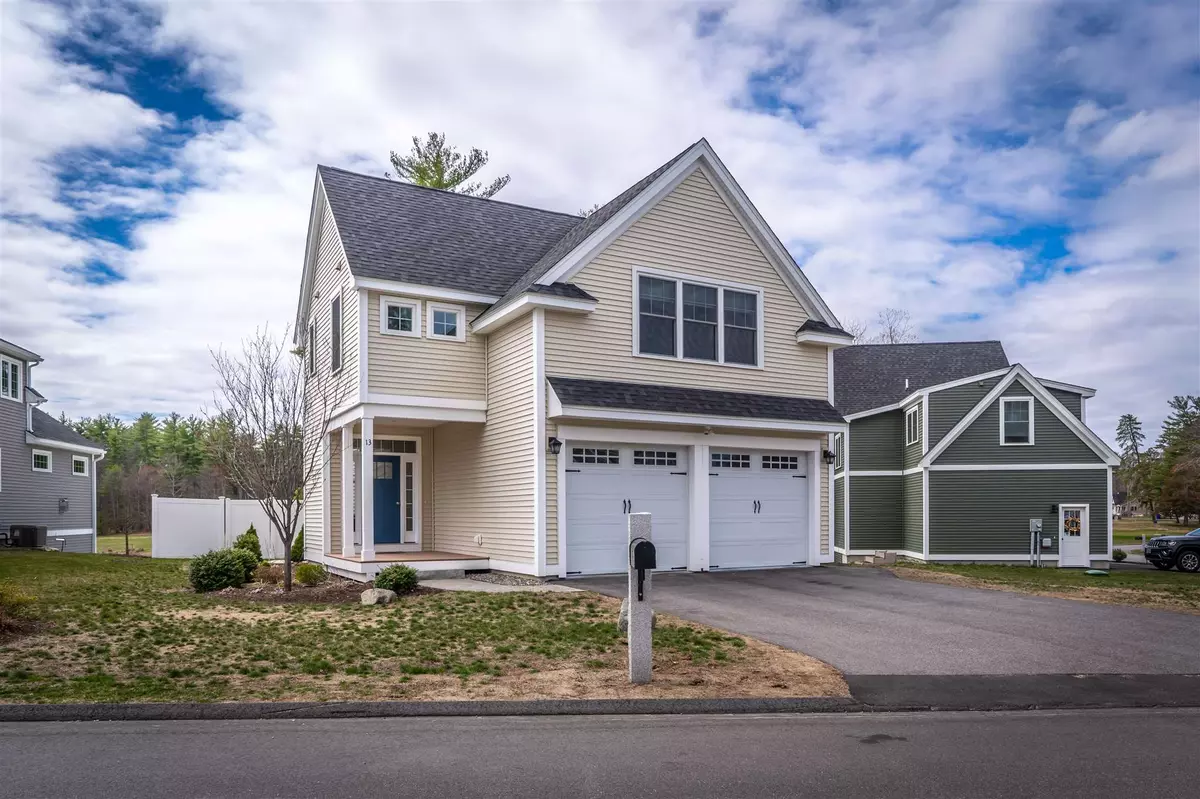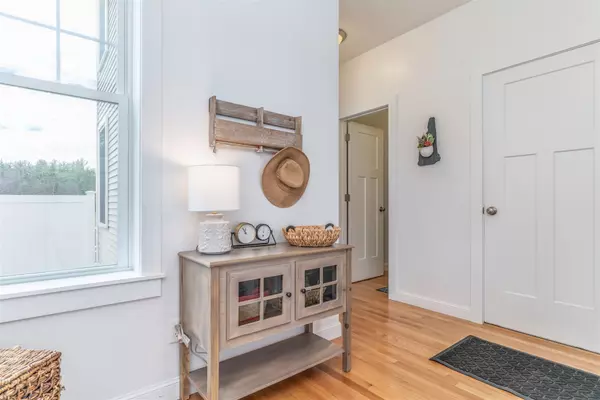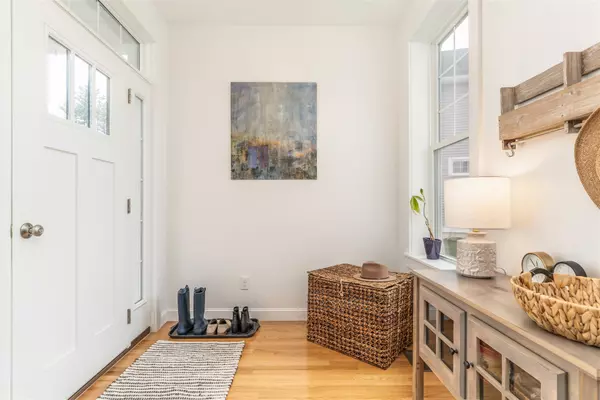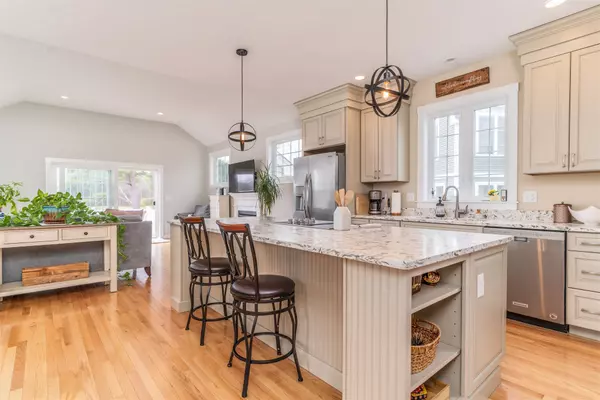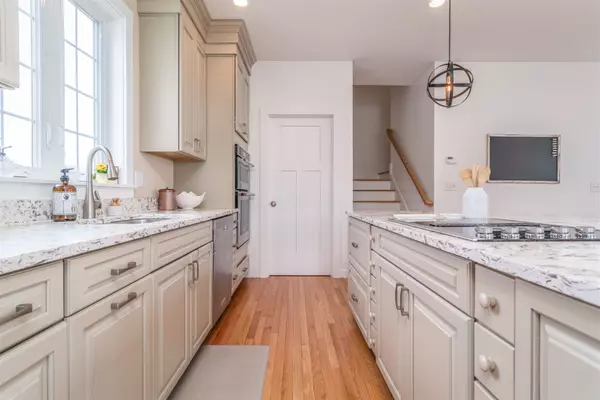Bought with Aimee Ruel • KW Coastal and Lakes & Mountains Realty
$670,000
$589,900
13.6%For more information regarding the value of a property, please contact us for a free consultation.
13 Daybreak DR Newmarket, NH 03857
4 Beds
3 Baths
2,234 SqFt
Key Details
Sold Price $670,000
Property Type Single Family Home
Sub Type Single Family
Listing Status Sold
Purchase Type For Sale
Square Footage 2,234 sqft
Price per Sqft $299
Subdivision Rockingham Green
MLS Listing ID 4855599
Sold Date 06/24/21
Style Colonial
Bedrooms 4
Full Baths 2
Half Baths 1
Construction Status Existing
HOA Fees $25/ann
Year Built 2017
Annual Tax Amount $12,297
Tax Year 2020
Lot Size 8,712 Sqft
Acres 0.2
Property Description
Welcome to 13 Daybreak Drive. Built in 2017 this gorgeous 4 bedroom, 3 bathroom, single family home in Rockingham Green sits along the 9th fairway of the abutting golf course. Hardwood floors run throughout this home and the open concept first floor welcomes you with an abundance of sunlight, high ceilings, a fireplace, and a stunning kitchen. The kitchen has quartz countertops, a wall oven, and a large island for cooking and entertaining. The first floor is complete with a walk-in pantry, mudroom, half bath, and steps to an outside deck overlooking the golf course, making it the perfect spot to enjoy the sun and a morning cup of coffee. Walk up to the second floor and you'll find a master suite with a walk-in closet and a beautifully tiled master shower. Second-floor laundry, 3 additional bedrooms, and a full bath complete the second floor. A walkout basement runs beneath the entire main living area and a 2-car garage completes this beautiful home. Showings begin at the open houses on 4/16 (4-6PM) and 4/17 (10 AM -12:30 PM) Masks and social distancing required.
Location
State NH
County Nh-rockingham
Area Nh-Rockingham
Zoning M4
Rooms
Basement Entrance Walkout
Basement Concrete, Daylight, Stairs - Interior, Storage Space, Unfinished, Walkout
Interior
Interior Features Cathedral Ceiling, Fireplace - Gas, Kitchen Island, Kitchen/Dining, Primary BR w/ BA, Natural Light, Walk-in Closet, Walk-in Pantry, Laundry - 2nd Floor
Heating Gas - LP/Bottle
Cooling Central AC
Flooring Hardwood, Tile
Exterior
Exterior Feature Vinyl Siding
Parking Features Attached
Garage Spaces 2.0
Utilities Available Cable - Available, Gas - LP/Bottle, Internet - Cable
Roof Type Shingle - Asphalt
Building
Lot Description Level, Subdivision
Story 2
Foundation Concrete
Sewer Public
Water Public
Construction Status Existing
Schools
Elementary Schools Newmarket Elem School
Middle Schools Newmarket Junior High School
High Schools Newmarket Senior Hs
School District Newmarket Sau #31
Read Less
Want to know what your home might be worth? Contact us for a FREE valuation!

Our team is ready to help you sell your home for the highest possible price ASAP


