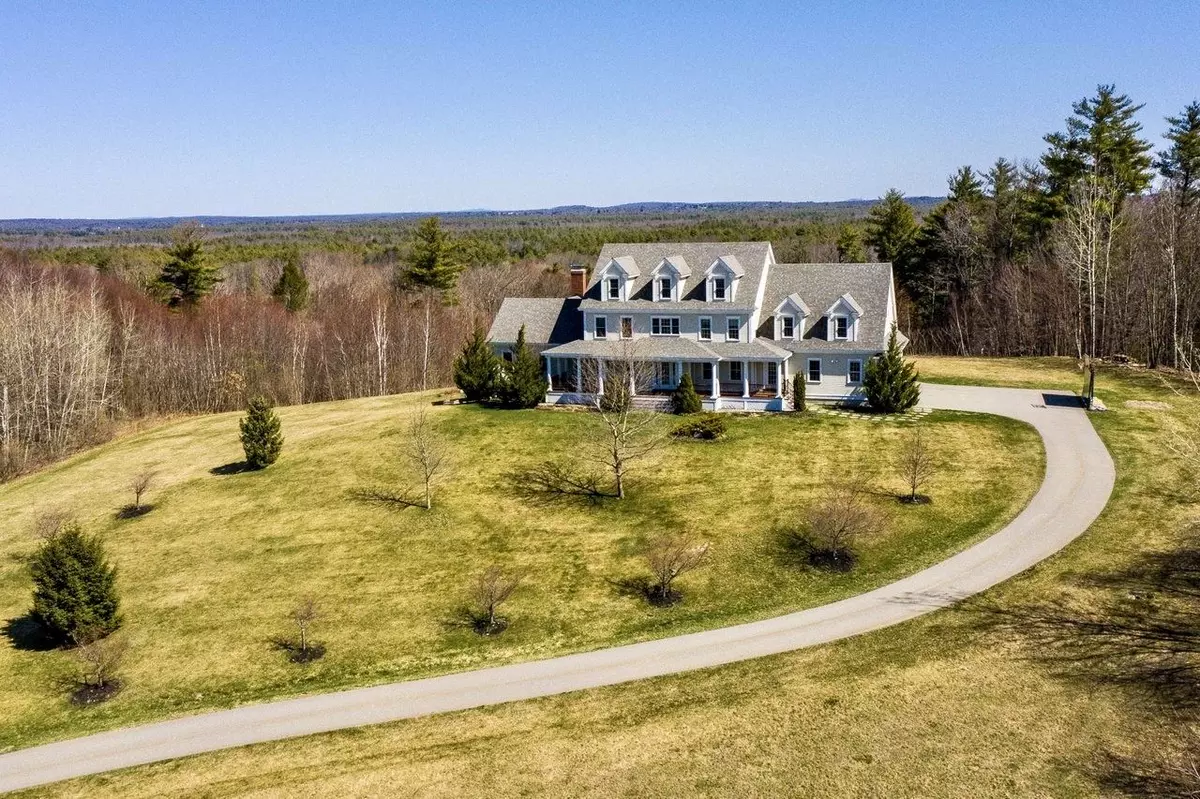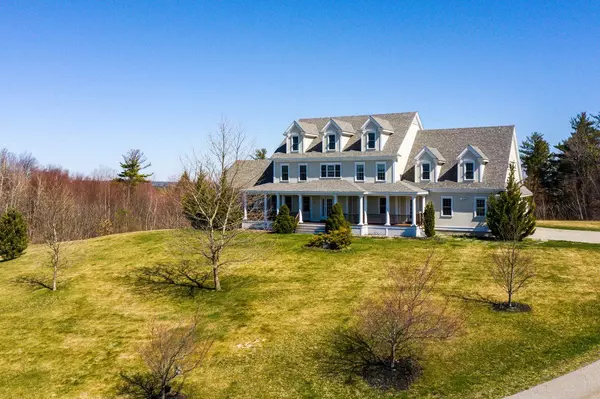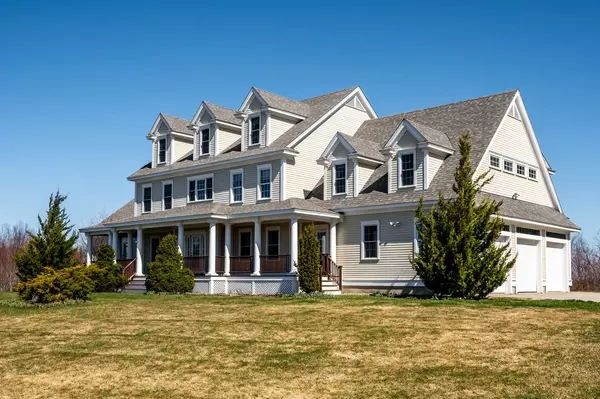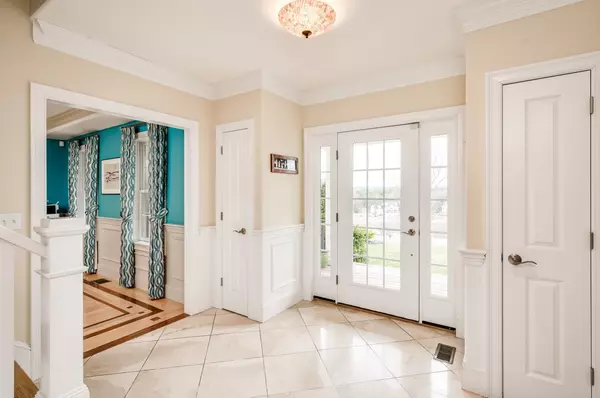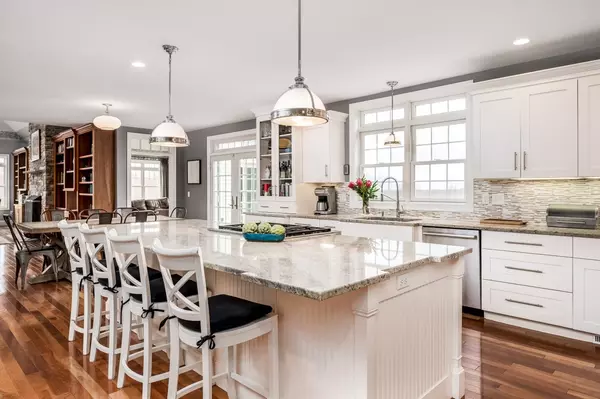Bought with Nina Fee • KW Coastal and Lakes & Mountains Realty
$1,257,500
$1,240,000
1.4%For more information regarding the value of a property, please contact us for a free consultation.
7 Hoosac RD Kensington, NH 03833
4 Beds
5 Baths
5,954 SqFt
Key Details
Sold Price $1,257,500
Property Type Single Family Home
Sub Type Single Family
Listing Status Sold
Purchase Type For Sale
Square Footage 5,954 sqft
Price per Sqft $211
MLS Listing ID 4854624
Sold Date 06/30/21
Style Colonial
Bedrooms 4
Full Baths 2
Half Baths 1
Three Quarter Bath 2
Construction Status Existing
Year Built 2007
Annual Tax Amount $20,102
Tax Year 2020
Lot Size 4.570 Acres
Acres 4.57
Property Description
Do you desire a luxurious home with a picturesque location, premium finishes, and scenic hilltop views? Look no further! Situated on 4.57+acres and located in the highly coveted community of Kensington Place, this elegant 4BR/5BA, 5,954 sqft home conveys a flowing floor plan, custom built-ins, wainscoting, and a marble entryway. Peruse further to find an open-concept gourmet kitchen featuring Jenn-Air stainless-steel appliances, granite countertops, ample cabinetry, enormous center island w/seating, 6 burner gas stove, and dining area and formal dining room. Ideally suited for entertaining, the adjoining living room has a stone fireplace, cathedral ceilings, and hardwood floors. For outdoor relaxation, the immense yard includes a private back deck with unparalleled views or enjoy the gorgeous sunsets from the farmers porch. Retreat to the 2nd floor where you will find the master bedroom with tray ceilings, a cozy fireplace, two large walk-in closets, and an attached en suite with dual sinks, custom tile work, and a deep soaking tub. Wrap up the 2nd floor with an additional master with en suite plus 2 additional bedrooms and second floor laundry. Modern living demands flex space and this home delivers with an unfinished basement and a 3rd floor featuring a great room, ¾ bathroom, and guest/bonus room. Other features: 6-garage bays, irrigation system, whole home generator, Hardie siding, geothermal heat, central A/C. Showings begin at showing block on Sat April 10th from 1-4.
Location
State NH
County Nh-rockingham
Area Nh-Rockingham
Zoning RES
Rooms
Basement Entrance Walk-up
Basement Concrete Floor, Full, Storage Space
Interior
Interior Features Cathedral Ceiling, Fireplace - Wood, Kitchen Island, Primary BR w/ BA, Soaking Tub, Walk-in Closet, Laundry - 2nd Floor
Heating Geothermal
Cooling Central AC
Flooring Carpet, Hardwood, Marble, Tile
Equipment Irrigation System, Radon Mitigation, Security System, Smoke Detector, Generator - Standby
Exterior
Exterior Feature Cement
Parking Features Attached
Garage Spaces 6.0
Garage Description Driveway, Garage, Parking Spaces 1 - 10, Paved, Under
Utilities Available Gas - Underground
Roof Type Shingle
Building
Lot Description View
Story 3
Foundation Concrete
Sewer Private
Water Drilled Well, Private
Construction Status Existing
Schools
Elementary Schools Kensington Elementary
Middle Schools Cooperative Middle School
High Schools Exeter High School
School District Exeter School District Sau #16
Read Less
Want to know what your home might be worth? Contact us for a FREE valuation!

Our team is ready to help you sell your home for the highest possible price ASAP


