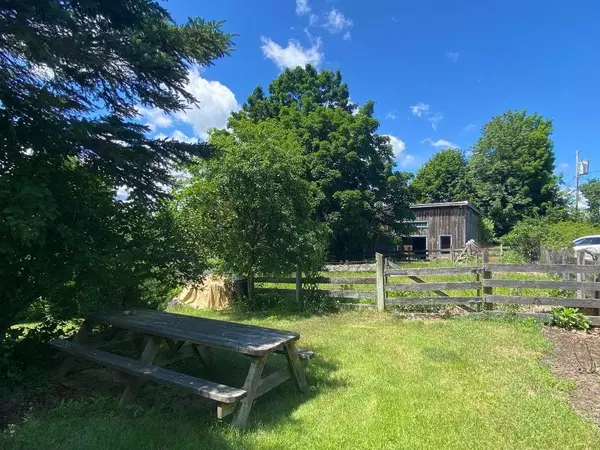Bought with Candice L Fontas • Fruh Realty, Inc
$700,000
$699,900
For more information regarding the value of a property, please contact us for a free consultation.
19 Shaws Hill RD Kensington, NH 03833
3 Beds
3 Baths
2,806 SqFt
Key Details
Sold Price $700,000
Property Type Single Family Home
Sub Type Single Family
Listing Status Sold
Purchase Type For Sale
Square Footage 2,806 sqft
Price per Sqft $249
MLS Listing ID 4917650
Sold Date 09/28/22
Style Antique,Colonial,New Englander,w/Addition,Post and Beam
Bedrooms 3
Full Baths 2
Half Baths 1
Construction Status Existing
Year Built 1730
Annual Tax Amount $7,731
Tax Year 2021
Lot Size 2.100 Acres
Acres 2.1
Property Description
Sought after Shaw's Hill center chimney colonial abutting conservation land and views of working organic farm. 3 bedrooms, 2.5 baths, gunstock corners, exposed beams, wainscoting, crown molding, chair rails, 2 staircases, 3 working fireplaces rebuilt in the late 60"s from the basement up. room size master bath, addition off the back with vaulted ceiling, radiant floor heat, great western exposure and double sliders to irregular shaped gunite pool, and a 34x59 2 story barn with electricity and water. Possible conversion to ADU. Pear, apple, and cherry tree, strawberries and blueberries in lower field. Concord grapes up by the barn. Home has conservation land on 3 sides with breathtaking scenic views. Short drive to Exeter, less than an hour to Boston, 25 min. to Portsmouth, 15 min. to Newburyport. Sau 16 School District. Extensive trail system and a great place to call home.
Location
State NH
County Nh-rockingham
Area Nh-Rockingham
Zoning RES/Agricultural
Rooms
Basement Entrance Interior
Basement Crawl Space, Dirt Floor, Full, Gravel, Unfinished, Interior Access, Exterior Access, Stairs - Basement
Interior
Interior Features Attic, Cathedral Ceiling, Cedar Closet, Ceiling Fan, Dining Area, Fireplace - Wood, Fireplaces - 3+, Kitchen/Dining, Primary BR w/ BA, Natural Light, Natural Woodwork, Laundry - 1st Floor
Heating Oil, Wood
Cooling None
Flooring Ceramic Tile, Softwood, Wood
Exterior
Exterior Feature Clapboard, Wood Siding
Parking Features Detached
Garage Spaces 1.0
Utilities Available Cable, Gas - LP/Bottle
Roof Type Shingle - Architectural
Building
Lot Description Agricultural, Country Setting, Farm, Landscaped, Slight, Sloping, Trail/Near Trail, View
Story 2
Foundation Block, Brick, Fieldstone, Granite, Poured Concrete, Slab - Concrete
Sewer Private, Septic
Water Drilled Well, Private
Construction Status Existing
Schools
Elementary Schools Kensington Elementary
Middle Schools Cooperative Middle School
High Schools Exeter High School
School District Exeter School District Sau #16
Read Less
Want to know what your home might be worth? Contact us for a FREE valuation!

Our team is ready to help you sell your home for the highest possible price ASAP






