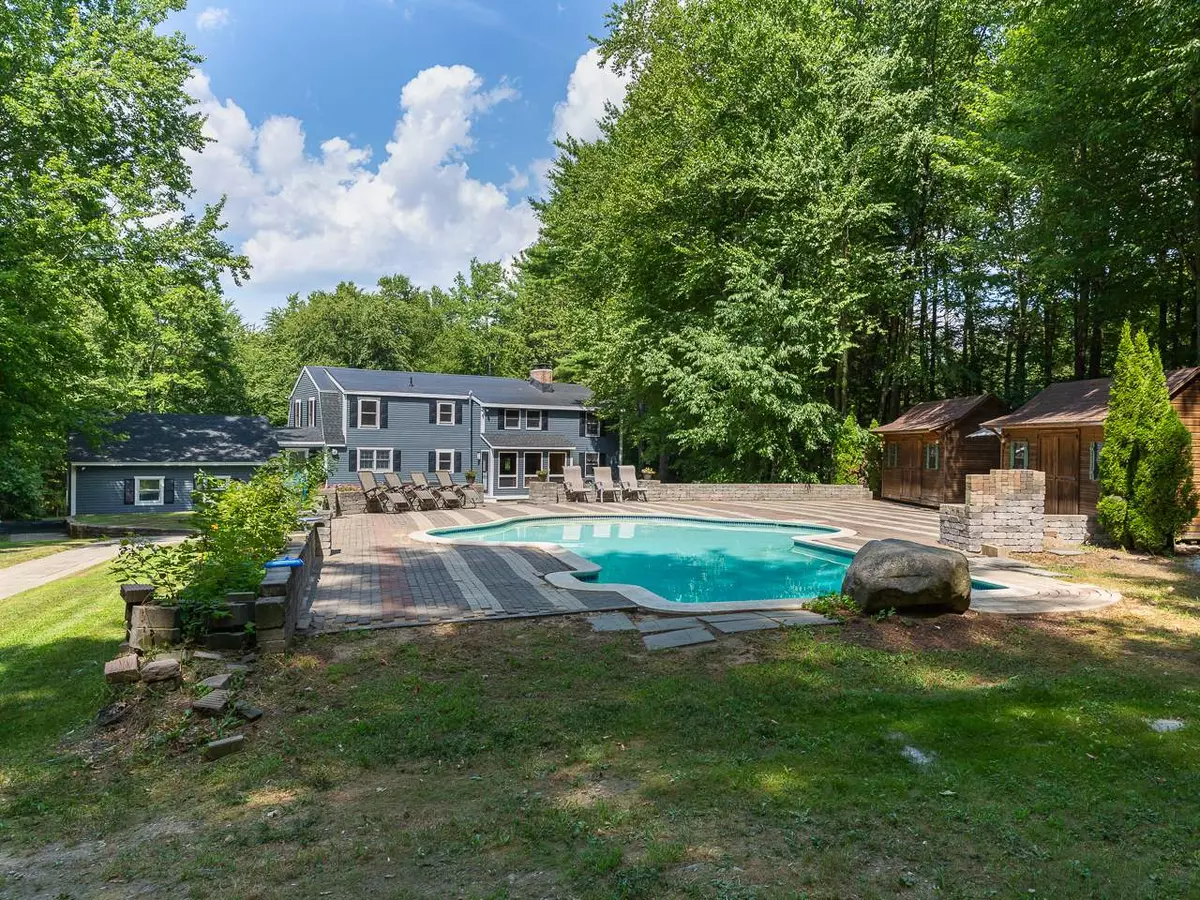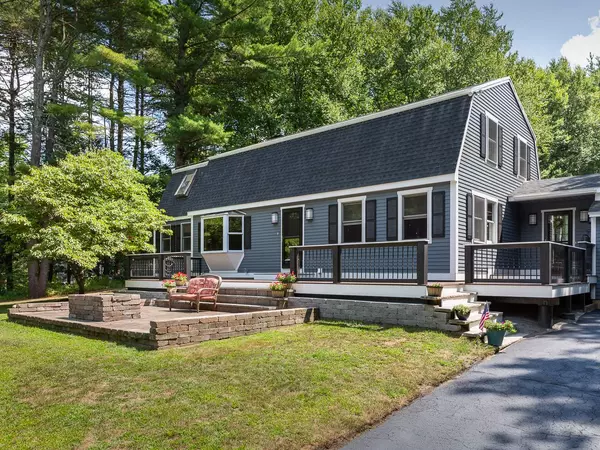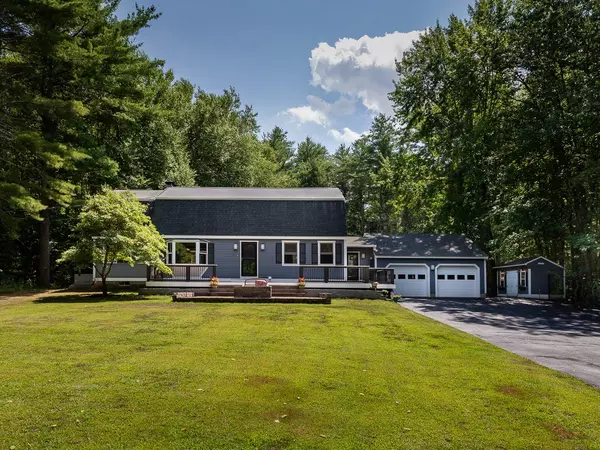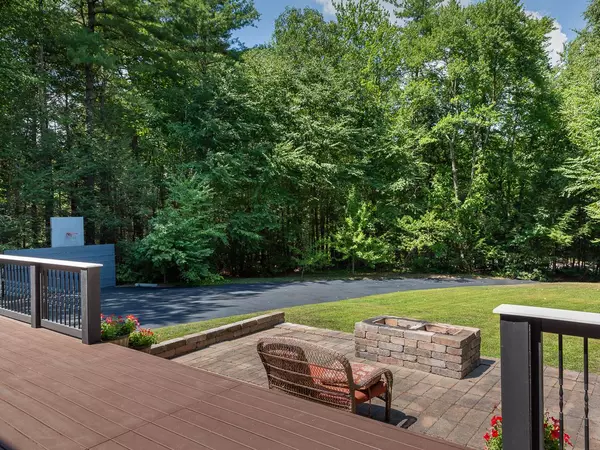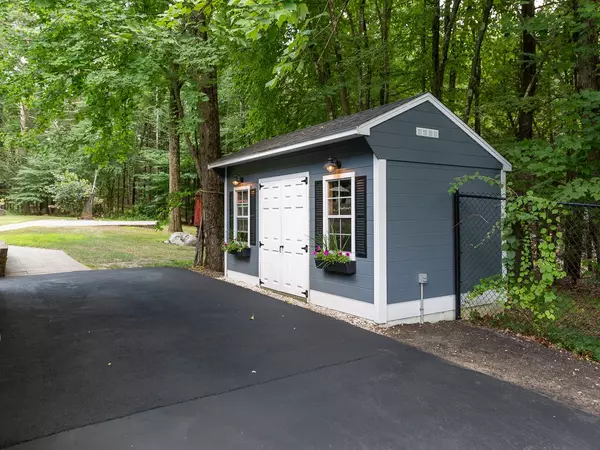Bought with Corey Cawthron • KW Coastal and Lakes & Mountains Realty
$605,000
$599,000
1.0%For more information regarding the value of a property, please contact us for a free consultation.
10 Hemlock RD Kensington, NH 03833
5 Beds
2 Baths
3,500 SqFt
Key Details
Sold Price $605,000
Property Type Single Family Home
Sub Type Single Family
Listing Status Sold
Purchase Type For Sale
Square Footage 3,500 sqft
Price per Sqft $172
MLS Listing ID 4822017
Sold Date 10/19/20
Style Gambrel
Bedrooms 5
Full Baths 1
Three Quarter Bath 1
Construction Status Existing
Year Built 1976
Annual Tax Amount $9,308
Tax Year 2019
Lot Size 1.000 Acres
Acres 1.0
Property Description
We are all staying a little closer to home these days, why not have spacious rooms and resort like amenities. This 3500 sq ft, 5 bdrm Gambrel will give everyone room to socially distance. Yet you will find plenty of places to gather as a family. The warm wood tone kitchen with adjoining dinning room, the den with raised hearth, or the 28x13 living room perfect for an at home theater. Step out back and enjoy the multi-level patios that lead to the in-ground pool, which is larger than ones at some hotels. The pool has two cabanas and it's own diving rock. There are raised beds for flowers or vegetables around the pool and a separate level area that would be great for cornhole tournaments, a swing set, or putting green. If it gets too noisy around the pool you can retreat to the hot tub or the front lawn patio. There are trails that you can access at the back of the property that lead to Heron Pond (good fishing I hear) and all the way to the elementary school. You will be ready for whatever New England weather has in store, the new Bosch gas furnace efficiently supplies heat and hot water and the Generac automatic generator will keep the whole house lit. Located in popular SAU16 school dist., only 8 mins to Rt 95, & 10 mins to downtown Exeter or Amesbury. Assisted Showings by Appointment. Following Covid precautions: Everyone entering must remove shoes, use hand sanitizer, and wear a mask. Buyer's Agent and no more than 2 decision makers entering during a showing.
Location
State NH
County Nh-rockingham
Area Nh-Rockingham
Zoning 1F Res
Rooms
Basement Entrance Interior
Basement Partially Finished, Interior Access, Exterior Access
Interior
Interior Features Dining Area, Hearth, Kitchen Island, Lighting - LED, Wood Stove Insert, Laundry - 1st Floor
Heating Gas - LP/Bottle
Cooling Mini Split
Flooring Carpet, Hardwood, Tile
Equipment Air Conditioner, Irrigation System, Radon Mitigation, Smoke Detector, Stove-Wood, Generator - Standby
Exterior
Exterior Feature Clapboard
Parking Features Attached
Garage Spaces 2.0
Garage Description Driveway, Garage, Parking Spaces 3 - 5
Utilities Available Cable, Gas - LP/Bottle, Internet - Cable
Roof Type Membrane,Shingle - Asphalt
Building
Lot Description Country Setting, Landscaped, Trail/Near Trail
Story 2
Foundation Concrete
Sewer 1500+ Gallon, Septic
Water Drilled Well
Construction Status Existing
Schools
Elementary Schools Kensington Elementary
Middle Schools Cooperative Middle School
High Schools Exeter High School
School District Exeter School District Sau #16
Read Less
Want to know what your home might be worth? Contact us for a FREE valuation!

Our team is ready to help you sell your home for the highest possible price ASAP


