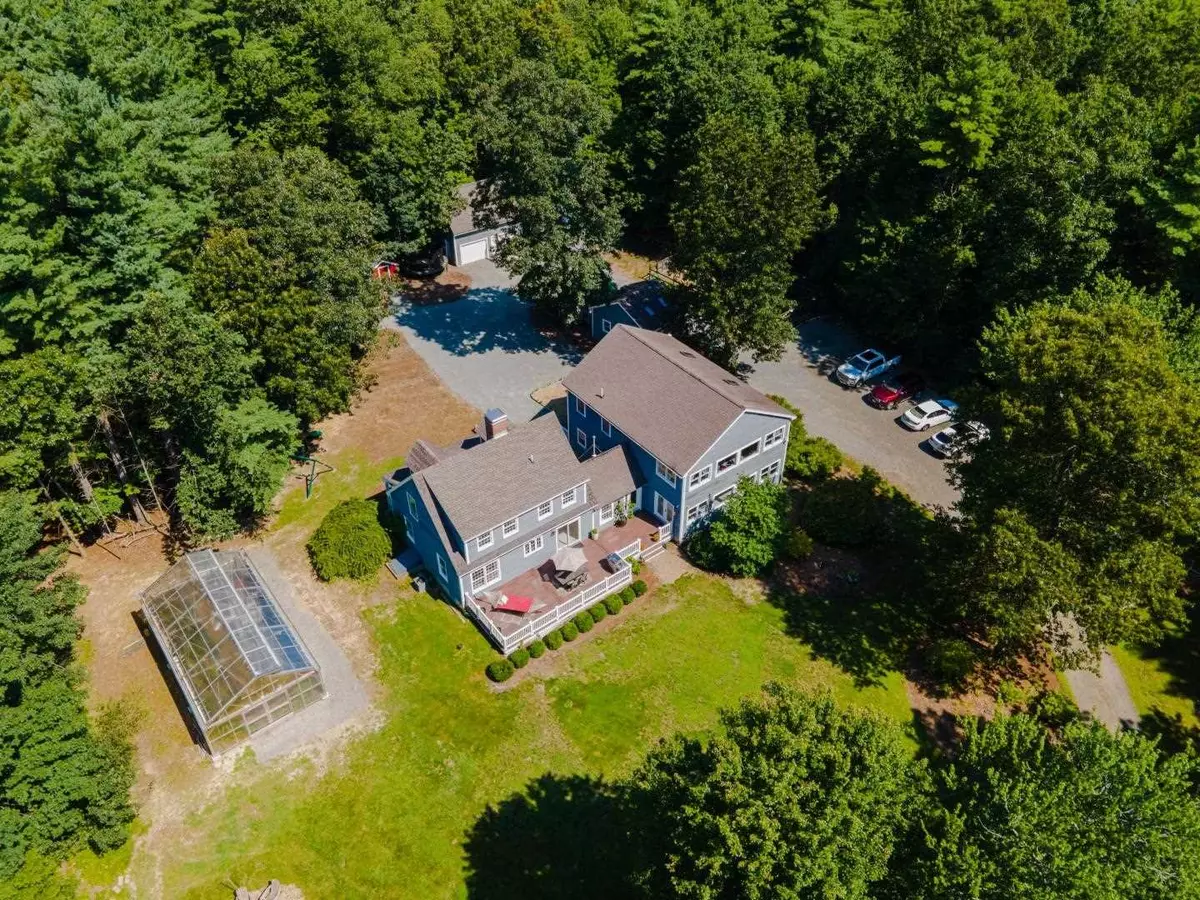Bought with Maryanne McAden • BHG Masiello Portsmouth
$888,108
$899,108
1.2%For more information regarding the value of a property, please contact us for a free consultation.
56 Osgood RD Kensington, NH 03833
4 Beds
3 Baths
4,204 SqFt
Key Details
Sold Price $888,108
Property Type Single Family Home
Sub Type Single Family
Listing Status Sold
Purchase Type For Sale
Square Footage 4,204 sqft
Price per Sqft $211
MLS Listing ID 4874704
Sold Date 01/28/22
Style Cape,Studio,w/Addition
Bedrooms 4
Full Baths 1
Half Baths 1
Three Quarter Bath 1
Construction Status Existing
Year Built 1996
Annual Tax Amount $11,766
Tax Year 2020
Lot Size 13.220 Acres
Acres 13.22
Property Description
Gorgeous retreat located on over 13 acres! 3 to bedroom totally updated cape with large 2 story versatile addition and so much more! This unique and gorgeous property offers complete privacy as well as small business potential. Two parcels included! Back lot buildable. Home has updated cherry kitchen w/ stainless appliances, and granite counters. Adjacent to the kitchen is a comfortable dining room with pellet stove that opens to the expansive deck and private backyard. Cozy family room and living room with wood-burning fireplace and half bath complete the living space on the first floor. The second level has an updated full bathroom with marble flooring and 3 bedrooms with hardwood throughout. Attached through kitchen area or accessible through exterior separate entrance is a 40' x 30' (2400 sq. foot) beautifully finished building perfect for an exercise, yoga or art studio, in-home business or use as an accessory dwelling unit. 2 story addition features a kitchenette and large room on the first level as well as an office/bonus room and an expansive open studio on the second level with a ¾ bath which could be used as master bedroom suite. And there is still more! Property also includes detached 2-car garage, a 20' x 36' commercial grade greenhouse built in 2020 with automatic thermostat, a 16' x 20' out building, amazing gardens, play area and working chicken coops. Location close to major routes, border of MA, NH Seacoast!
Location
State NH
County Nh-rockingham
Area Nh-Rockingham
Zoning Residential, Agricultural
Rooms
Basement Entrance Interior
Basement Concrete Floor, Stairs - Interior, Unfinished, Interior Access
Interior
Interior Features Fireplace - Wood
Heating Oil
Cooling Central AC, Mini Split
Flooring Hardwood, Laminate, Vinyl Plank
Equipment Security System, Stove-Pellet
Exterior
Exterior Feature Clapboard
Parking Features Detached
Garage Spaces 2.0
Utilities Available Cable
Roof Type Shingle - Asphalt
Building
Lot Description Agricultural, Landscaped, Level, Wooded
Story 2
Foundation Concrete
Sewer Leach Field, Private
Water Drilled Well
Construction Status Existing
Schools
Elementary Schools Kensington Elementary
Middle Schools Cooperative Middle School
High Schools Exeter High School
School District Exeter School District Sau #16
Read Less
Want to know what your home might be worth? Contact us for a FREE valuation!

Our team is ready to help you sell your home for the highest possible price ASAP






