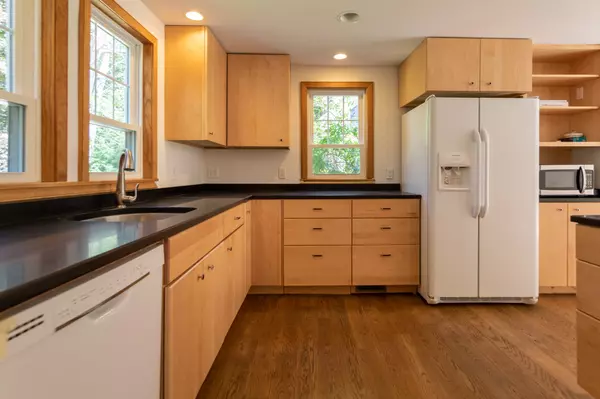Bought with Adeline Matton • Aluxety
$522,000
$555,000
5.9%For more information regarding the value of a property, please contact us for a free consultation.
197 Hilldale AVE South Hampton, NH 03827
3 Beds
3 Baths
2,936 SqFt
Key Details
Sold Price $522,000
Property Type Single Family Home
Sub Type Single Family
Listing Status Sold
Purchase Type For Sale
Square Footage 2,936 sqft
Price per Sqft $177
MLS Listing ID 4827104
Sold Date 11/04/20
Style Cape
Bedrooms 3
Full Baths 1
Three Quarter Bath 2
Construction Status Existing
Year Built 1952
Annual Tax Amount $7,695
Tax Year 2019
Lot Size 14.600 Acres
Acres 14.6
Property Description
Come and join the community in this quiet country town of South Hampton, NH. This commuter town abuts the Massachusetts border with the city of Amesbury and has easy access to I95 and all the work centers of MA and NH. The updated Cape with attached 2 car garage is situated on 14.6 acres of land area that abuts the Pow Wow River with 258 feet of frontage. The first floor features a large mud room with washer and dryer, a modern kitchen with marble topped bar and attached dining area with sliders on to a large deck, a first floor bedroom and large bath with a walk-in shower and the front living room with fireplace. Floors are hard wood. The second floor contains the remaining two bedrooms and full bath. There is a finished studio/bonus room over the garage with a 3/4 bath that is presently rented. Access to this area is from the outside exterior staircase. -
Location
State NH
County Nh-rockingham
Area Nh-Rockingham
Zoning Res
Body of Water River
Rooms
Basement Entrance Interior
Basement Concrete, Concrete Floor
Interior
Interior Features Dining Area, Fireplace - Wood, Kitchen Island, Laundry - 1st Floor
Heating Gas - LP/Bottle
Cooling Central AC
Flooring Ceramic Tile, Hardwood, Laminate, Slate/Stone
Equipment Smoke Detector, Generator - Standby
Exterior
Exterior Feature Masonite, Shingle, Wood
Parking Features Attached
Garage Spaces 2.0
Garage Description Garage, On-Site, Parking Spaces 1 - 10, Paved
Utilities Available Cable - Available, Gas - LP/Bottle, Internet - Cable, Telephone Available
Water Access Desc Yes
Roof Type Shingle - Asphalt
Building
Lot Description Country Setting, Landscaped, River, River Frontage, Wooded
Story 1.75
Foundation Concrete
Sewer Leach Field - Existing, Leach Field - On-Site, Private, Septic
Water Dug Well, On-Site Well Exists, Private
Construction Status Existing
Schools
Elementary Schools Barnard School
Middle Schools Barnard School
High Schools Amesbury High School
School District South Hampton Sau#21
Read Less
Want to know what your home might be worth? Contact us for a FREE valuation!

Our team is ready to help you sell your home for the highest possible price ASAP






