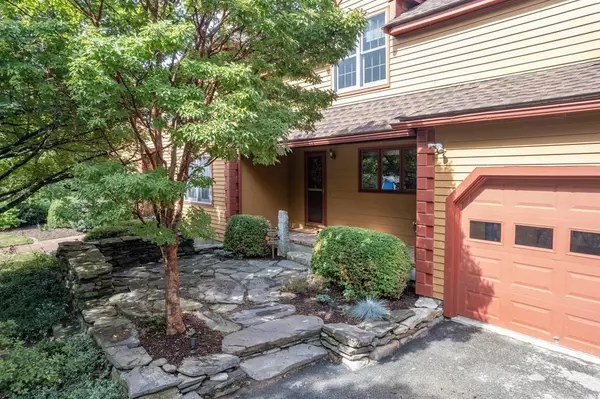$795,000
$850,000
6.5%For more information regarding the value of a property, please contact us for a free consultation.
39 Boylston Rd Berlin, MA 01503
4 Beds
3.5 Baths
3,893 SqFt
Key Details
Sold Price $795,000
Property Type Single Family Home
Sub Type Single Family Residence
Listing Status Sold
Purchase Type For Sale
Square Footage 3,893 sqft
Price per Sqft $204
MLS Listing ID 73033851
Sold Date 12/23/22
Style Colonial
Bedrooms 4
Full Baths 3
Half Baths 1
HOA Y/N false
Year Built 1986
Annual Tax Amount $11,252
Tax Year 2022
Lot Size 8.370 Acres
Acres 8.37
Property Description
Welcome to Berlin in this well-maintained home on over 8 acres of private land. Enjoy an eat in kitchen with island, or a more formal experience in the dining room. The large family room with pellet stove will provide comfort and rest, and there are endless possibilities with the bonus room. The home includes two main bedrooms, each boasting a full bath and walk-in closet. The larger main bedroom adds a second walk-in closet, fireplace, balcony, and a whirlpool tub. Sprawling deck offers space for outdoor entertaining or enjoy the screened in/windowed porch. Outside includes a chicken coop with live chickens, two stall horse barn, gardening area, and an amazing tree house with its own bridge! Need to relax? Take a walk over a second bridge to enjoy your very own hiking paths. A spacious three car garage and plenty of parking. This is a must see property!
Location
State MA
County Worcester
Zoning Res
Direction Use GPS
Rooms
Family Room Flooring - Wall to Wall Carpet
Basement Full
Primary Bedroom Level Second
Dining Room Flooring - Wood, Lighting - Pendant
Kitchen Flooring - Stone/Ceramic Tile
Interior
Interior Features Bathroom - Full, Bathroom - With Shower Stall, Bathroom, Central Vacuum
Heating Baseboard, Oil, Pellet Stove
Cooling Window Unit(s)
Flooring Wood, Tile, Carpet, Flooring - Stone/Ceramic Tile
Fireplaces Number 2
Fireplaces Type Master Bedroom
Appliance Oven, Dishwasher, Countertop Range, Refrigerator, Washer, Dryer, Water Treatment, Oil Water Heater, Solar Hot Water
Laundry First Floor, Washer Hookup
Exterior
Exterior Feature Balcony, Storage, Garden, Other
Garage Spaces 3.0
Community Features Walk/Jog Trails, Golf, Bike Path, Conservation Area, Highway Access, House of Worship, Public School
Utilities Available Washer Hookup
Waterfront Description Stream
Roof Type Shingle
Total Parking Spaces 12
Garage Yes
Building
Lot Description Wooded
Foundation Concrete Perimeter
Sewer Private Sewer
Water Private
Architectural Style Colonial
Others
Acceptable Financing Contract
Listing Terms Contract
Read Less
Want to know what your home might be worth? Contact us for a FREE valuation!

Our team is ready to help you sell your home for the highest possible price ASAP
Bought with Salim Kassouf • Reesway





