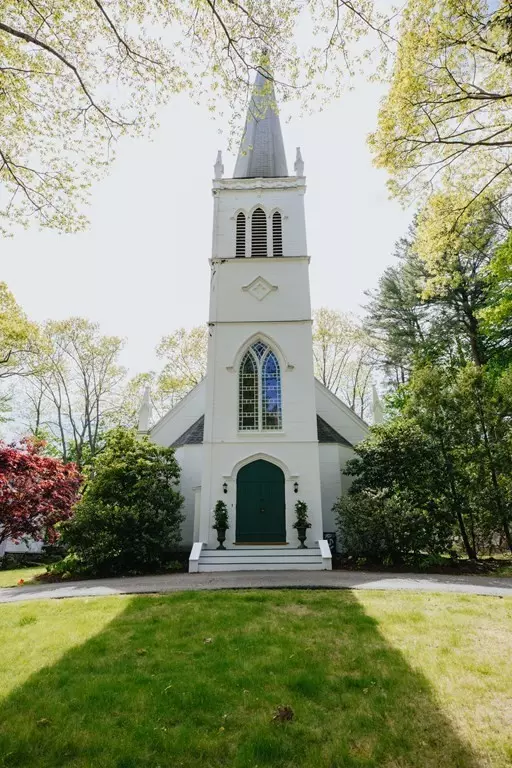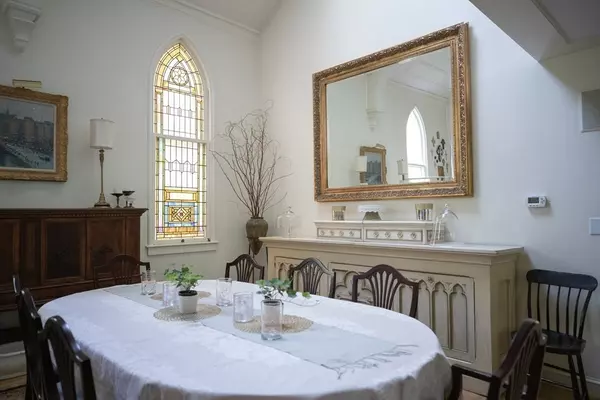$1,095,000
$1,290,000
15.1%For more information regarding the value of a property, please contact us for a free consultation.
6 Dodges Row Wenham, MA 01984
4 Beds
4 Baths
4,782 SqFt
Key Details
Sold Price $1,095,000
Property Type Single Family Home
Sub Type Single Family Residence
Listing Status Sold
Purchase Type For Sale
Square Footage 4,782 sqft
Price per Sqft $228
MLS Listing ID 73016798
Sold Date 12/05/22
Style Other (See Remarks)
Bedrooms 4
Full Baths 4
Year Built 1859
Annual Tax Amount $14,781
Tax Year 2022
Lot Size 0.480 Acres
Acres 0.48
Property Description
Impeccably renovated & updated property. Details throughout this converted church are nothing short of breathtaking from the original stained glass windows, tin ceilings, 1930's organ, steeple bell from England (which can be rung from the foyer upon entry) to the professionally designed eat-in kitchen complete with top of the line appliances, including refrigerator drawers, wine refrigerators, 2 sinks, custom cabinetry and full pantry to the thoughtfully designed bedrooms & full baths. Not a single detail was overlooked when this property was renovated, including the cleverly designed storage space in the attic.The separate Parish House, an excellent space for a game room, home office or visiting guest, has a full kitchen, open floor plan living/dining area, bedroom, full bath & 2 car garage with workshop & storage. Central air was installed in 2020 in both buildings, as was the on-demand water in the Parish House. It's a MUST see!
Location
State MA
County Essex
Zoning R
Direction Located at 4 corners of Larch Row and Dodges Row
Rooms
Family Room Flooring - Hardwood, Window(s) - Stained Glass, Recessed Lighting
Basement Interior Entry, Bulkhead, Dirt Floor, Unfinished
Primary Bedroom Level Second
Dining Room Skylight, Cathedral Ceiling(s), Flooring - Hardwood, Window(s) - Stained Glass
Kitchen Closet/Cabinets - Custom Built, Flooring - Hardwood, Pantry, Countertops - Stone/Granite/Solid, Kitchen Island, Breakfast Bar / Nook, Exterior Access, Recessed Lighting, Stainless Steel Appliances, Pot Filler Faucet, Wine Chiller
Interior
Interior Features Closet/Cabinets - Custom Built, Wainscoting, High Speed Internet Hookup, Closet, Bathroom - With Tub & Shower, Home Office, Exercise Room, Home Office-Separate Entry, Bedroom, Bathroom, Kitchen, Central Vacuum
Heating Forced Air, Radiant, Natural Gas
Cooling Central Air
Flooring Tile, Carpet, Hardwood, Flooring - Hardwood, Flooring - Wall to Wall Carpet, Flooring - Stone/Ceramic Tile
Fireplaces Number 1
Fireplaces Type Living Room
Appliance Range, Dishwasher, Washer, Dryer, Wine Refrigerator, Range Hood, Gas Water Heater, Tank Water Heater, Tankless Water Heater, Utility Connections for Gas Range, Utility Connections for Electric Dryer, Utility Connections Outdoor Gas Grill Hookup
Laundry Window(s) - Stained Glass, Countertops - Stone/Granite/Solid, Electric Dryer Hookup, Washer Hookup, First Floor
Exterior
Exterior Feature Professional Landscaping, Stone Wall
Garage Spaces 2.0
Community Features Public Transportation, Shopping, Park, Walk/Jog Trails, Stable(s), Golf, Bike Path, Conservation Area, Highway Access, House of Worship, Public School
Utilities Available for Gas Range, for Electric Dryer, Washer Hookup, Outdoor Gas Grill Hookup
Roof Type Shingle
Total Parking Spaces 10
Garage Yes
Building
Lot Description Other
Foundation Stone
Sewer Private Sewer
Water Public
Architectural Style Other (See Remarks)
Schools
High Schools Ham/Wen Reg
Read Less
Want to know what your home might be worth? Contact us for a FREE valuation!

Our team is ready to help you sell your home for the highest possible price ASAP
Bought with Susan McGrath • J. Barrett & Company





