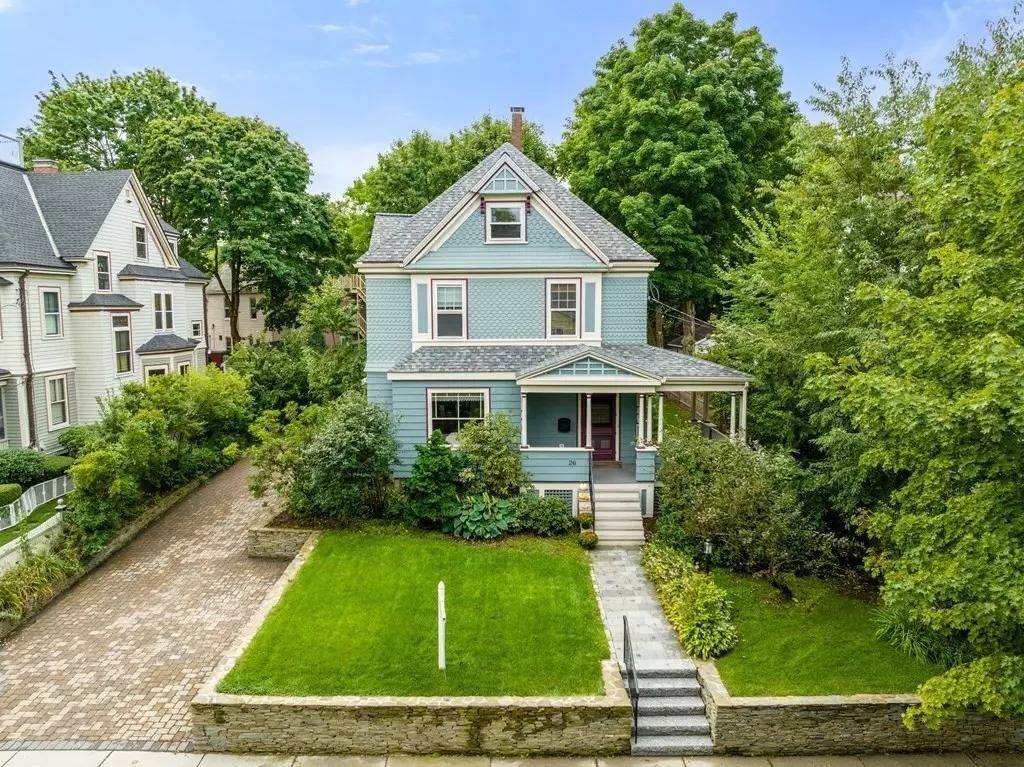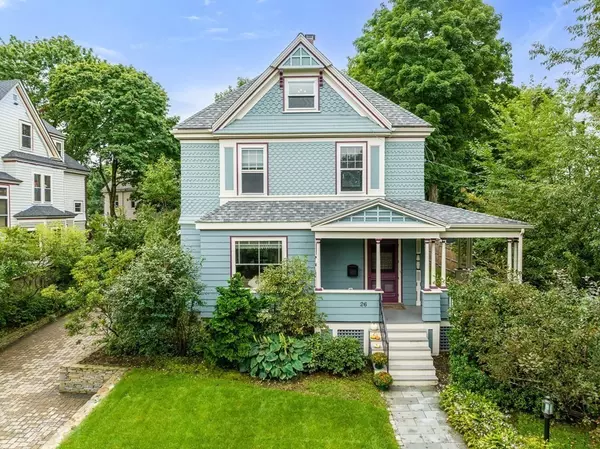$1,475,000
$1,399,000
5.4%For more information regarding the value of a property, please contact us for a free consultation.
26 Woodbine St Newton, MA 02466
4 Beds
2.5 Baths
2,661 SqFt
Key Details
Sold Price $1,475,000
Property Type Single Family Home
Sub Type Single Family Residence
Listing Status Sold
Purchase Type For Sale
Square Footage 2,661 sqft
Price per Sqft $554
Subdivision Auburndale
MLS Listing ID 73036773
Sold Date 11/07/22
Style Victorian
Bedrooms 4
Full Baths 2
Half Baths 1
Year Built 1890
Annual Tax Amount $11,953
Tax Year 2022
Lot Size 8,712 Sqft
Acres 0.2
Property Description
Modern amenities are exquisitely blended with traditional charm in this Victorian masterpiece. Ideally situated near the center of Auburndale, this stunning property is convenient to restaurants, shops, parks, and the train station. Set on a lovely lot with luscious landscaping, flat stoned patio, and idyllic wrap around porch, this home offers entertaining options both inside and out. Its soaring ceilings, wide hallways and grand staircase lead you seamlessly through its three levels of fine living space. Its main floor flows flawlessly from the front door through the living/dining area to the incredibly cozy back sunroom. Three nicely sized bedrooms, an office option and newly renovated full bath fill the second floor. The entire third floor is the primary bedroom retreat with many storage options and fully renovated bathroom. Recent updates to the roof, driveway, exterior paint, renovated bathroom and more. Stunning home inside and out in a downtown neighborhood. This won't last!
Location
State MA
County Middlesex
Zoning SR3
Direction Auburn street to Woodbine Street, House on left.
Rooms
Basement Full, Bulkhead, Unfinished
Primary Bedroom Level Third
Dining Room Window(s) - Picture, Window(s) - Stained Glass, French Doors, Exterior Access, Open Floorplan
Kitchen Flooring - Stone/Ceramic Tile, Dining Area, Kitchen Island, Exterior Access, Slider, Wainscoting
Interior
Interior Features Sun Room, Office
Heating Hot Water, Natural Gas
Cooling Central Air
Flooring Wood, Tile, Carpet, Hardwood, Flooring - Wood
Fireplaces Number 1
Fireplaces Type Dining Room
Appliance Range, Microwave, Refrigerator, Washer, Dryer, Gas Water Heater, Utility Connections for Gas Range, Utility Connections for Gas Oven, Utility Connections for Electric Dryer
Laundry Main Level, Gas Dryer Hookup, Washer Hookup, First Floor
Exterior
Exterior Feature Storage, Professional Landscaping, Sprinkler System, Stone Wall
Community Features Public Transportation, Shopping, Tennis Court(s), Park, Walk/Jog Trails, Golf, Medical Facility, Laundromat, Highway Access, House of Worship, Public School, T-Station
Utilities Available for Gas Range, for Gas Oven, for Electric Dryer
Roof Type Shingle
Total Parking Spaces 4
Garage No
Building
Lot Description Level
Foundation Stone
Sewer Public Sewer
Water Public
Architectural Style Victorian
Schools
Elementary Schools Williams/Burr
Middle Schools Brown/Day
High Schools Newton So/No
Read Less
Want to know what your home might be worth? Contact us for a FREE valuation!

Our team is ready to help you sell your home for the highest possible price ASAP
Bought with Tricia Blank • Compass





