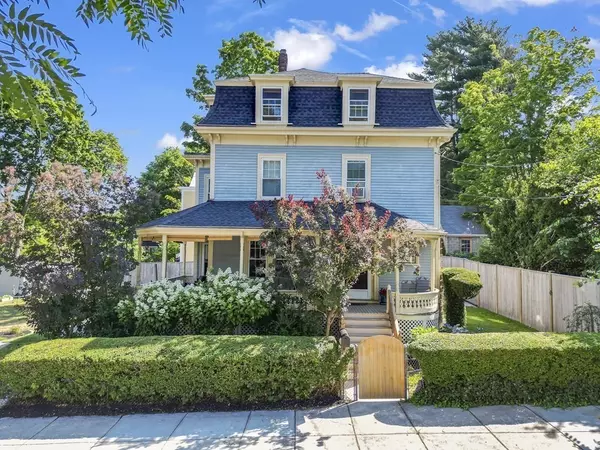$998,900
$998,900
For more information regarding the value of a property, please contact us for a free consultation.
28 Albion St Boston, MA 02136
4 Beds
2.5 Baths
2,938 SqFt
Key Details
Sold Price $998,900
Property Type Single Family Home
Sub Type Single Family Residence
Listing Status Sold
Purchase Type For Sale
Square Footage 2,938 sqft
Price per Sqft $339
Subdivision Fairmount Hill
MLS Listing ID 73011548
Sold Date 10/21/22
Style Victorian, Other (See Remarks)
Bedrooms 4
Full Baths 2
Half Baths 1
HOA Y/N false
Year Built 1875
Annual Tax Amount $3,400
Tax Year 2022
Lot Size 0.290 Acres
Acres 0.29
Property Description
Offer Accepted ....As mentioned in Boston Globe Magazine : Circa 1870's Grand Victorian Mansard surrounded by beautiful perennial gardens ... located on much sought after Fairmount Hill on a street retaining much of the Period Ambience. Spend evenings watching amazing sunsets from the private wrap around porch, an inviting stone pathway leads you to a private tranquil retreat with 7 person hot tub. Spacious, historically appealing interior provides three levels of living. Features include oversize windows, high ceilings and unique hardwood floors. Updated kitchens and baths…. A penthouse primary bedroom suite with adjoining dressing room adds to the appeal. Three Ample Sized BR's on 2nd Level , full bath & dedicated laundry room Just minutes to the commuter rail, the Neponset Greenway, coffee shop and restaurants…
Location
State MA
County Suffolk
Area Hyde Park'S Fairmount
Zoning 1F-6000
Direction Between Beacon & Highland Street(s)
Rooms
Basement Full, Interior Entry, Sump Pump, Concrete
Primary Bedroom Level Third
Interior
Interior Features Exercise Room
Heating Steam, Natural Gas
Cooling Window Unit(s), None
Fireplaces Number 1
Appliance Gas Water Heater, Tank Water Heater
Laundry Second Floor
Exterior
Exterior Feature Rain Gutters, Storage, Garden, Other
Community Features Public Transportation, Shopping, Park, Bike Path, Conservation Area, Highway Access, Public School, T-Station, Other
View Y/N Yes
View City View(s), Scenic View(s), City
Total Parking Spaces 4
Garage No
Building
Lot Description Other
Foundation Stone, Granite
Sewer Public Sewer
Water Public
Architectural Style Victorian, Other (See Remarks)
Schools
Elementary Schools Choice/Lottery
Middle Schools Choice/Lottery
High Schools Choice/Lottery
Others
Acceptable Financing Other (See Remarks)
Listing Terms Other (See Remarks)
Read Less
Want to know what your home might be worth? Contact us for a FREE valuation!

Our team is ready to help you sell your home for the highest possible price ASAP
Bought with Richard Carlo • Conway - West Roxbury





