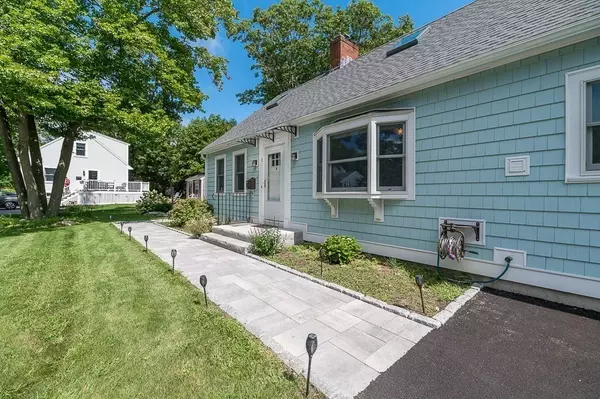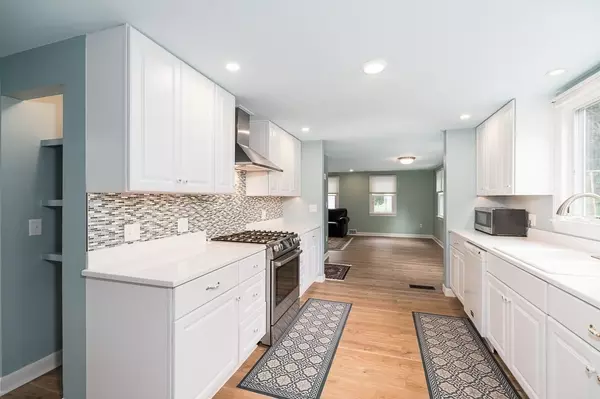$790,000
$790,000
For more information regarding the value of a property, please contact us for a free consultation.
1 Seagull St Rockport, MA 01966
3 Beds
2 Baths
1,881 SqFt
Key Details
Sold Price $790,000
Property Type Single Family Home
Sub Type Single Family Residence
Listing Status Sold
Purchase Type For Sale
Square Footage 1,881 sqft
Price per Sqft $419
MLS Listing ID 73030459
Sold Date 10/19/22
Style Cape
Bedrooms 3
Full Baths 2
Year Built 1960
Annual Tax Amount $5,844
Tax Year 2022
Lot Size 1,742 Sqft
Acres 0.04
Property Description
Move right in to this bright & sunny 3 bed home. Additions & updates completed in 2021- 2022 include: windows & doors, roof & siding, kitchen cabinets, quartz counters, pantry, range, backsplash & hood, 1st fl full bath & laundry, flooring throughout 1st floor is luxury, lifeproof, waterproof vinyl. Central Air added to 1st floor & ductless mini-split systems added to upstairs bedrooms along with skylights. Oil tank & water heater were both replaced, new 200 amp electrical service & generator. Both fireplaces have been converted to gas. 23'x17' Bonus room added above garage to be finished as desired. New & enlarged garage was added with ramp as well as a 25'x6' composite backyard deck. New walkways, driveway & irrigation. Freshly painted interior. Situated on corner lot with beautifully maintained grounds, steps to Rockport Public Schools, close to area beaches, walking trails, and all village shops, galleries, restaurants and the renowned Shalin Liu Performing Arts Center.
Location
State MA
County Essex
Zoning R
Direction Rt 127 to Jerdens, right on Seagull
Rooms
Basement Full, Interior Entry, Bulkhead, Sump Pump, Radon Remediation System, Concrete
Primary Bedroom Level Second
Dining Room Flooring - Vinyl, Cable Hookup, Open Floorplan
Kitchen Flooring - Vinyl, Countertops - Upgraded, Exterior Access, Stainless Steel Appliances, Gas Stove
Interior
Interior Features Recessed Lighting, Bonus Room
Heating Forced Air, Oil, Ductless, Fireplace(s)
Cooling Central Air, Ductless
Flooring Tile, Vinyl, Hardwood
Fireplaces Number 2
Fireplaces Type Living Room
Appliance Range, Dishwasher, Disposal, Microwave, Refrigerator, Washer, Dryer, Range Hood, Tank Water Heater, Utility Connections for Gas Range, Utility Connections for Electric Dryer
Laundry Bathroom - Full, Flooring - Vinyl, First Floor, Washer Hookup
Exterior
Exterior Feature Rain Gutters, Professional Landscaping, Sprinkler System, Garden
Garage Spaces 1.0
Community Features Public Transportation, Shopping, Walk/Jog Trails, Stable(s), Golf, Bike Path, Conservation Area, Public School
Utilities Available for Gas Range, for Electric Dryer, Washer Hookup, Generator Connection
Waterfront Description Beach Front, Walk to, 3/10 to 1/2 Mile To Beach, Beach Ownership(Public)
Roof Type Shingle
Total Parking Spaces 2
Garage Yes
Building
Lot Description Corner Lot
Foundation Concrete Perimeter
Sewer Public Sewer
Water Public
Architectural Style Cape
Schools
Elementary Schools Res
Middle Schools Rms
High Schools Rha
Read Less
Want to know what your home might be worth? Contact us for a FREE valuation!

Our team is ready to help you sell your home for the highest possible price ASAP
Bought with Sullivan Team • Compass





