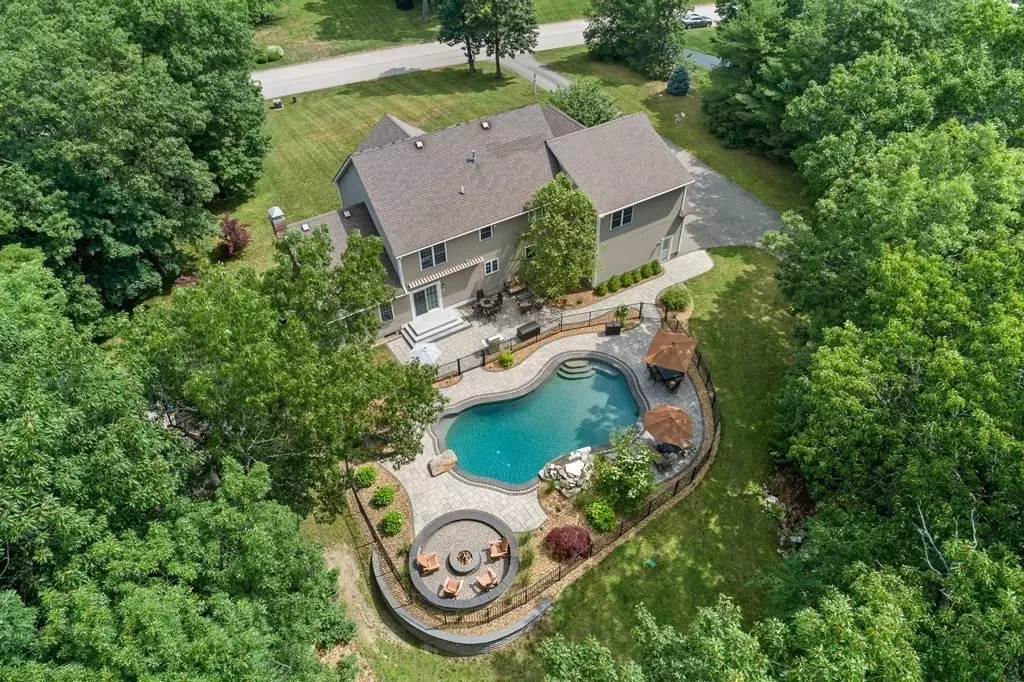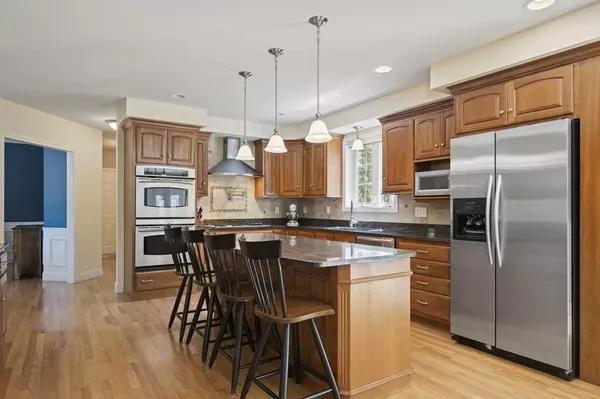$1,250,000
$1,129,000
10.7%For more information regarding the value of a property, please contact us for a free consultation.
6 Cristy Rd Windham, NH 03087
4 Beds
3.5 Baths
4,238 SqFt
Key Details
Sold Price $1,250,000
Property Type Single Family Home
Sub Type Single Family Residence
Listing Status Sold
Purchase Type For Sale
Square Footage 4,238 sqft
Price per Sqft $294
MLS Listing ID 73020600
Sold Date 10/07/22
Style Colonial
Bedrooms 4
Full Baths 3
Half Baths 1
Year Built 2005
Annual Tax Amount $14,611
Tax Year 2021
Lot Size 2.270 Acres
Acres 2.27
Property Description
Move right in to this pristine home, boasting all the charms of a classic Colonial, complimented by sophisticated flair. Featuring a beautiful & sun drenched entry, navigate seamlessly through this fluent floor plan characterized w/ gleaming hardwood floors, large bay windows, recessed lighting, soaring ceilings, wainscoting & French doors. A large, eat-in kitchen boasts space & convenience, abound with granite countertops, stainless appliances, gas cooking, island with seating & breakfast nook. Float up through the open foyer toward a primary suite, complete with a massive walk-in closet, master bath with double vanity, spacious shower & soaking, jacuzzi tub. 3 additional spacious bedrooms & a full bath w/ laundry complete this level. Bonus lower level living with wet bar and plenty of storage. Outdoors, your private sanctuary awaits - luxurious in-ground pool with stone detailed waterfall & built in fire-pit & patio, surrounded by a lush, green 2+ acre lot. Close to Rt. 93 & Rt. 111.
Location
State NH
County Rockingham
Zoning RD
Direction Route 111A to Cristy Road
Rooms
Family Room Flooring - Wall to Wall Carpet, French Doors, Wet Bar, Cable Hookup, Recessed Lighting, Beadboard
Basement Partially Finished, Interior Entry, Bulkhead
Primary Bedroom Level Second
Dining Room Flooring - Hardwood, French Doors, Wainscoting
Kitchen Flooring - Hardwood, Dining Area, Pantry, Kitchen Island, Recessed Lighting, Stainless Steel Appliances, Gas Stove
Interior
Interior Features Closet, Cable Hookup, Recessed Lighting, Beadboard, Bathroom - Full, Office, Bonus Room, Bathroom, Central Vacuum, Internet Available - Unknown
Heating Forced Air, Propane
Cooling Central Air
Flooring Tile, Carpet, Hardwood, Flooring - Hardwood, Flooring - Wall to Wall Carpet, Flooring - Stone/Ceramic Tile
Fireplaces Number 1
Appliance Range, Oven, Dishwasher, Microwave, Refrigerator, Washer, Dryer, Vacuum System, Range Hood, Plumbed For Ice Maker, Utility Connections for Gas Range, Utility Connections for Electric Oven, Utility Connections for Gas Dryer, Utility Connections for Electric Dryer
Laundry Washer Hookup
Exterior
Exterior Feature Rain Gutters, Storage, Decorative Lighting, Garden
Garage Spaces 3.0
Fence Fenced/Enclosed, Fenced
Pool In Ground
Utilities Available for Gas Range, for Electric Oven, for Gas Dryer, for Electric Dryer, Washer Hookup, Icemaker Connection
Roof Type Shingle
Total Parking Spaces 8
Garage Yes
Private Pool true
Building
Lot Description Cleared, Level
Foundation Concrete Perimeter
Sewer Private Sewer
Water Private
Architectural Style Colonial
Schools
Elementary Schools Golden Brook
Middle Schools Windham
High Schools Windham
Read Less
Want to know what your home might be worth? Contact us for a FREE valuation!

Our team is ready to help you sell your home for the highest possible price ASAP
Bought with Candice Fontas • Fruh Realty, LLC





