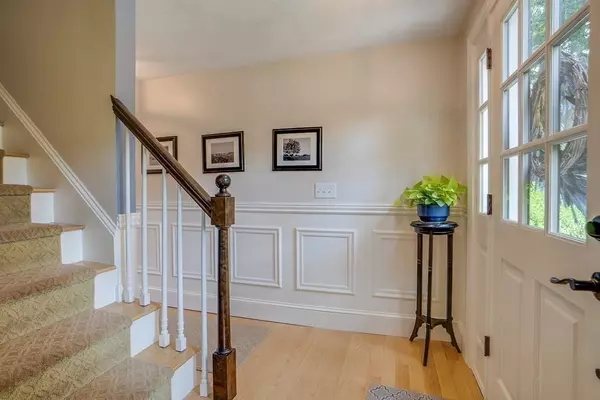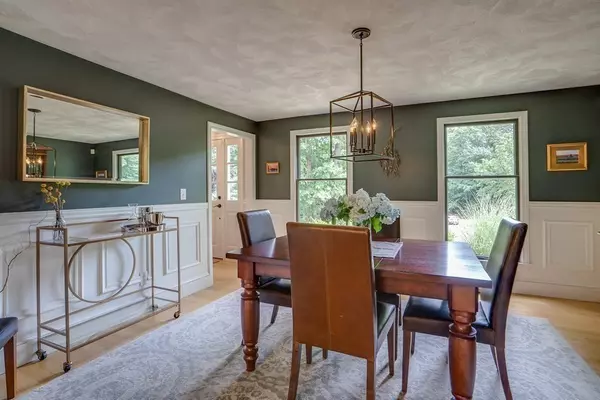$975,000
$925,000
5.4%For more information regarding the value of a property, please contact us for a free consultation.
7 Courser Brook Dr Newbury, MA 01922
3 Beds
2.5 Baths
2,192 SqFt
Key Details
Sold Price $975,000
Property Type Single Family Home
Sub Type Single Family Residence
Listing Status Sold
Purchase Type For Sale
Square Footage 2,192 sqft
Price per Sqft $444
MLS Listing ID 73018413
Sold Date 09/08/22
Style Colonial
Bedrooms 3
Full Baths 2
Half Baths 1
Year Built 1986
Annual Tax Amount $6,027
Tax Year 2022
Lot Size 0.970 Acres
Acres 0.97
Property Description
WELCOME HOME TO 7 COURSER BROOK DRIVE! Situated proudly at the end of a cul-de-sac in the coveted Courser Brook Meadows neighborhood, this 3 bed, 2 1/2 bath home has been completely reimagined & enhanced inside and out by it's current owners. The kitchen is a showstopper with a huge leathered granite island offering seating for 6, white quartz counters, stainless steel Kitchenaid appliances & separate coffee/bar area. Fireplaced living room, dining room, 1/2 bath with laundry & casual family room with access directly to the back patio round out the 1st floor. Primary suite is spacious with spa-worthy ensuite bath offering raidant floor heat, tiled shower and 2 separate vanities. 2nd bedroom & addtl office/bedroom with built in Murphy bed and full tiled bath round out 3rd floor. Gorgeous hardscaped patios with built-in fire pit, fully fenced in back yard, storage shed. New Central AC, furnace, hot water tank, well pump, are just a few of the recent improvements. Don't miss your chance!
Location
State MA
County Essex
Zoning AR4
Direction Rte 95 to Exit 81 (old Exit 55) to Central Street (signs for Central Street/Newbury) to Courser Broo
Rooms
Family Room Closet/Cabinets - Custom Built, Flooring - Hardwood, Cable Hookup, Exterior Access, Open Floorplan, Recessed Lighting, Sunken
Basement Full, Interior Entry, Bulkhead, Concrete, Unfinished
Primary Bedroom Level Second
Dining Room Flooring - Hardwood, Wainscoting, Lighting - Pendant
Kitchen Flooring - Hardwood, Countertops - Stone/Granite/Solid, Kitchen Island, Open Floorplan, Recessed Lighting, Remodeled, Stainless Steel Appliances, Wine Chiller, Lighting - Pendant
Interior
Heating Forced Air, Oil
Cooling Central Air
Flooring Tile, Carpet, Hardwood, Stone / Slate
Fireplaces Number 1
Fireplaces Type Living Room
Appliance Range, Dishwasher, Refrigerator, Washer, Dryer, Wine Refrigerator, Oil Water Heater, Plumbed For Ice Maker, Utility Connections for Electric Range, Utility Connections for Electric Oven, Utility Connections for Electric Dryer, Utility Connections Outdoor Gas Grill Hookup
Laundry Closet/Cabinets - Custom Built, Flooring - Stone/Ceramic Tile, Main Level, Electric Dryer Hookup, Recessed Lighting, Remodeled, First Floor, Washer Hookup
Exterior
Exterior Feature Rain Gutters, Storage
Garage Spaces 2.0
Fence Fenced/Enclosed, Fenced
Community Features Public Transportation, Shopping, Park, Walk/Jog Trails, Golf, Medical Facility, Bike Path, Conservation Area, Highway Access, House of Worship, Marina, Private School, Public School, T-Station
Utilities Available for Electric Range, for Electric Oven, for Electric Dryer, Washer Hookup, Icemaker Connection, Generator Connection, Outdoor Gas Grill Hookup
Roof Type Shingle
Total Parking Spaces 4
Garage Yes
Building
Foundation Concrete Perimeter
Sewer Private Sewer
Water Private
Architectural Style Colonial
Schools
Elementary Schools Newbury Elem
Middle Schools Triton
High Schools Triton
Others
Senior Community false
Read Less
Want to know what your home might be worth? Contact us for a FREE valuation!

Our team is ready to help you sell your home for the highest possible price ASAP
Bought with Victor Paulino • Engel & Volkers By the Sea





