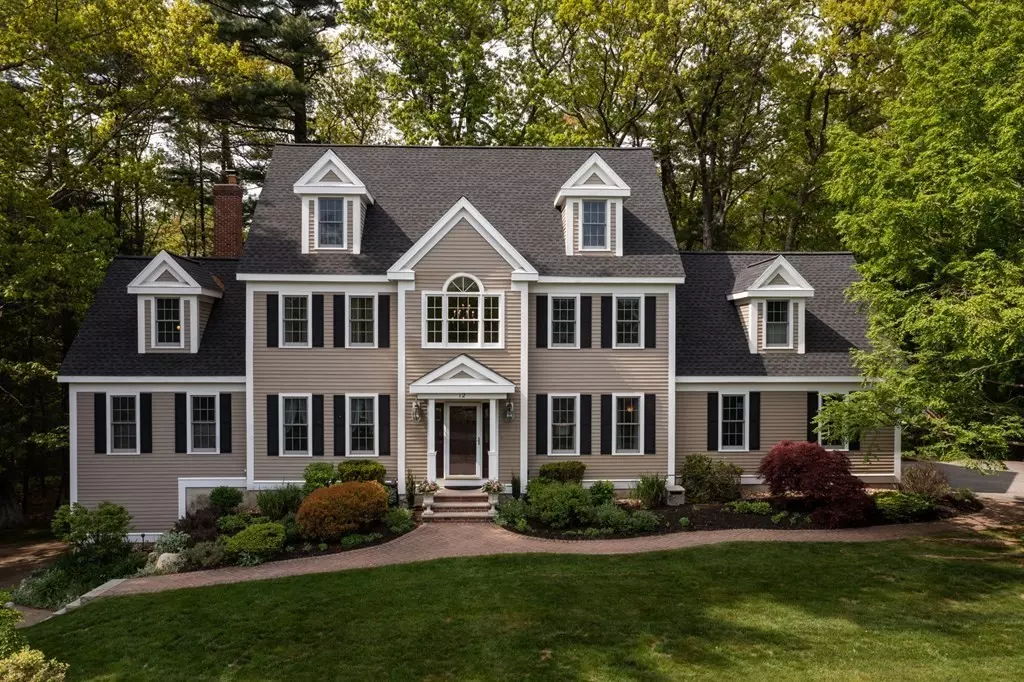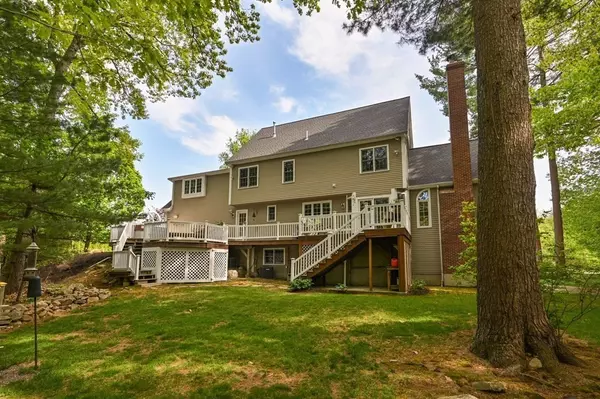$1,340,000
$1,380,000
2.9%For more information regarding the value of a property, please contact us for a free consultation.
12 Tarbox Lane North Reading, MA 01864
4 Beds
3.5 Baths
4,500 SqFt
Key Details
Sold Price $1,340,000
Property Type Single Family Home
Sub Type Single Family Residence
Listing Status Sold
Purchase Type For Sale
Square Footage 4,500 sqft
Price per Sqft $297
Subdivision Macintyre Crossing
MLS Listing ID 72987399
Sold Date 08/30/22
Style Colonial
Bedrooms 4
Full Baths 3
Half Baths 1
HOA Fees $83/ann
HOA Y/N true
Year Built 1999
Annual Tax Amount $15,222
Tax Year 2022
Lot Size 0.920 Acres
Acres 0.92
Property Description
GREAT OPPORTUNITY to live in MacIntyre Crossing, the most beautiful neighborhood in North Reading. 12 Tarbox Lane has been meticulously cared for and extensively updated by the original owners. A stately colonial with picture perfect curb appeal. This beautiful home is absolutely "move in" ready having had the interior painted recently. The attractive Chef's kitchen has elegant black granite counters, a convenient eat at island and is central to the dining room, family room and living room. The family room has a soaring cathedral ceiling and wood burning fireplace and has easy access to the the multi-tiered decks overlooking a very private backyard. (4) 2nd floor bedrooms, featuring a spectacular master bedroom with cathedral ceiling, gas fireplace and built in flat screen TV. The master bath was recently renovated. You will love the marble heated floor, double quartz vanity and walk in shower. Finished lower level is a perfect au pair or teen suit. Excellent Schools another big plus!
Location
State MA
County Middlesex
Zoning RR
Direction Route 62, Elm St. to MacIntyre Drive to Tarbox Lane
Rooms
Family Room Cathedral Ceiling(s), Ceiling Fan(s), Flooring - Wall to Wall Carpet
Basement Full, Finished, Walk-Out Access, Interior Entry
Primary Bedroom Level Second
Dining Room Flooring - Hardwood, Wainscoting
Kitchen Flooring - Hardwood, Countertops - Stone/Granite/Solid, Kitchen Island, Breakfast Bar / Nook, Cabinets - Upgraded, Remodeled, Stainless Steel Appliances, Gas Stove
Interior
Interior Features Bathroom - Half, Countertops - Stone/Granite/Solid, Cable Hookup, Bathroom, Media Room, Play Room, Sitting Room, Bonus Room, Central Vacuum, Wired for Sound
Heating Forced Air, Natural Gas, Fireplace
Cooling Central Air, Dual
Flooring Tile, Carpet, Laminate, Marble, Hardwood, Flooring - Stone/Ceramic Tile, Flooring - Wall to Wall Carpet
Fireplaces Number 3
Fireplaces Type Family Room, Master Bedroom
Appliance Range, Dishwasher, Microwave, Refrigerator, Washer, Dryer, Vacuum System, Range Hood, Gas Water Heater, Tank Water Heaterless, Utility Connections for Gas Range, Utility Connections for Electric Range, Utility Connections for Gas Oven, Utility Connections for Electric Oven, Utility Connections for Electric Dryer
Laundry Washer Hookup
Exterior
Exterior Feature Balcony, Professional Landscaping, Sprinkler System
Garage Spaces 2.0
Community Features Shopping, Pool, Tennis Court(s), Park, Golf, House of Worship, Public School, Sidewalks
Utilities Available for Gas Range, for Electric Range, for Gas Oven, for Electric Oven, for Electric Dryer, Washer Hookup
Roof Type Shingle
Total Parking Spaces 6
Garage Yes
Building
Lot Description Wooded
Foundation Concrete Perimeter
Sewer Inspection Required for Sale, Private Sewer
Water Public, Private
Architectural Style Colonial
Schools
Elementary Schools Batchelder
Middle Schools Nrms
High Schools North Reading
Others
Senior Community false
Acceptable Financing Contract
Listing Terms Contract
Read Less
Want to know what your home might be worth? Contact us for a FREE valuation!

Our team is ready to help you sell your home for the highest possible price ASAP
Bought with Casey L. Elia • RE/MAX Renaissance Inc





