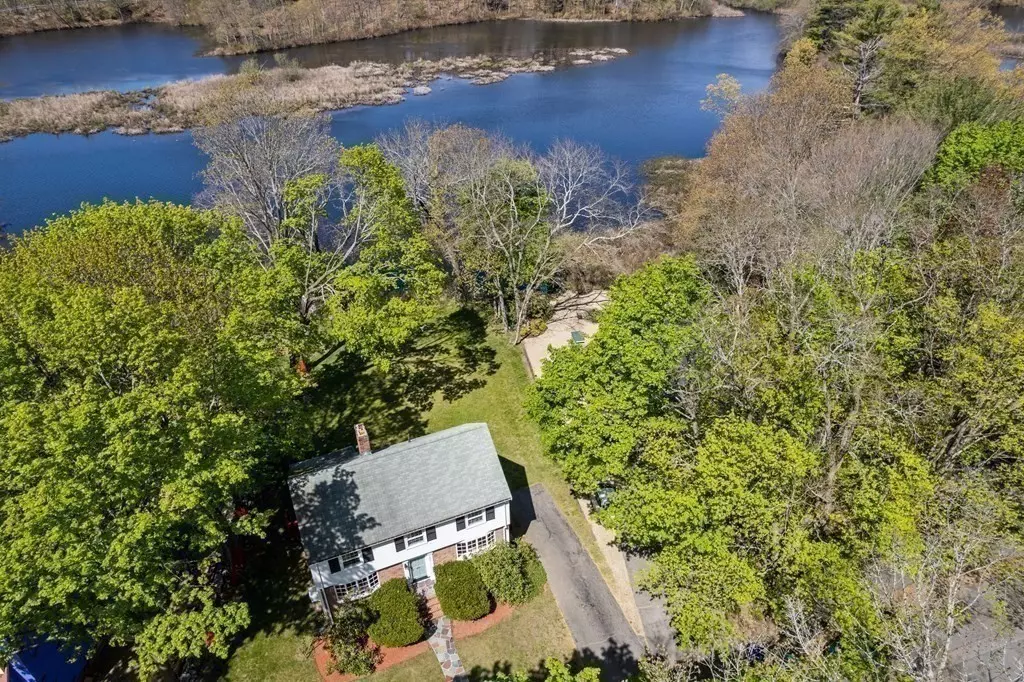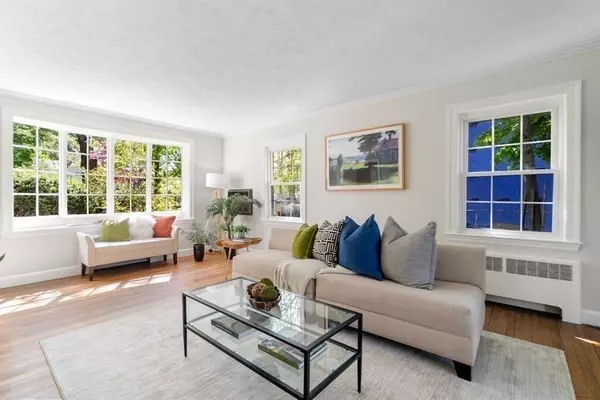$1,350,000
$1,495,000
9.7%For more information regarding the value of a property, please contact us for a free consultation.
264 Islington Road Newton, MA 02466
4 Beds
1.5 Baths
2,182 SqFt
Key Details
Sold Price $1,350,000
Property Type Single Family Home
Sub Type Single Family Residence
Listing Status Sold
Purchase Type For Sale
Square Footage 2,182 sqft
Price per Sqft $618
Subdivision Islington Peninsula
MLS Listing ID 72979929
Sold Date 08/24/22
Style Colonial
Bedrooms 4
Full Baths 1
Half Baths 1
HOA Y/N false
Year Built 1940
Annual Tax Amount $12,638
Tax Year 2022
Lot Size 0.270 Acres
Acres 0.27
Property Description
Tranquility in the Charles River Lake District! Buy your waterfront vacation home right in Newton. Mesmerizing 4 season views are to be savored from this charming colonial located in Newton's coveted Islington Peninsula, where neighbors have a strong sense of community, are caring and love to have fun. Enjoy breathtaking backyard panoramas of a sprawling green lawn and sparkling waters with Herons, Swans and Kayakers. Sunny and inviting as soon as you enter, with bay windows, original hardwood floors and crown molding that add warmth and charm. Additional features included; 2 fire-places, glass-enclosed sunroom and cedar closets. Add your own personal touch with a few updates. An Oasis minutes from shops, restaurants, parks, highways and public transportation. A rare and highly desirable property – must be seen!
Location
State MA
County Middlesex
Area Auburndale
Zoning SR3
Direction Commonwealth Ave to Islington Road
Rooms
Basement Partially Finished, Walk-Out Access, Sump Pump, Concrete
Primary Bedroom Level Second
Dining Room Flooring - Wood, Window(s) - Bay/Bow/Box, Window(s) - Picture, Lighting - Overhead, Crown Molding
Kitchen Flooring - Vinyl, Exterior Access, Stainless Steel Appliances, Lighting - Overhead
Interior
Interior Features Slider, Lighting - Overhead, Closet - Cedar, Closet, Sun Room, Bonus Room
Heating Hot Water, Oil, Fireplace
Cooling Wall Unit(s)
Flooring Tile, Vinyl, Carpet, Hardwood
Fireplaces Number 2
Fireplaces Type Living Room
Appliance Range, Dishwasher, Disposal, Refrigerator, Washer, Dryer, Range Hood, Oil Water Heater, Tank Water Heater, Utility Connections for Gas Range, Utility Connections for Electric Dryer
Laundry Dryer Hookup - Electric, Washer Hookup, Electric Dryer Hookup, In Basement
Exterior
Community Features Public Transportation, Shopping, Park, Walk/Jog Trails, Golf, Medical Facility, Conservation Area, Highway Access, T-Station, University
Utilities Available for Gas Range, for Electric Dryer
Waterfront Description Waterfront, River, Direct Access
View Y/N Yes
View Scenic View(s)
Roof Type Shingle
Total Parking Spaces 4
Garage No
Building
Lot Description Easements, Flood Plain
Foundation Concrete Perimeter
Sewer Public Sewer
Water Public
Architectural Style Colonial
Schools
Elementary Schools Burr
Middle Schools Day
High Schools Nnhs
Others
Senior Community false
Read Less
Want to know what your home might be worth? Contact us for a FREE valuation!

Our team is ready to help you sell your home for the highest possible price ASAP
Bought with Samantha Eisenberg • Compass





