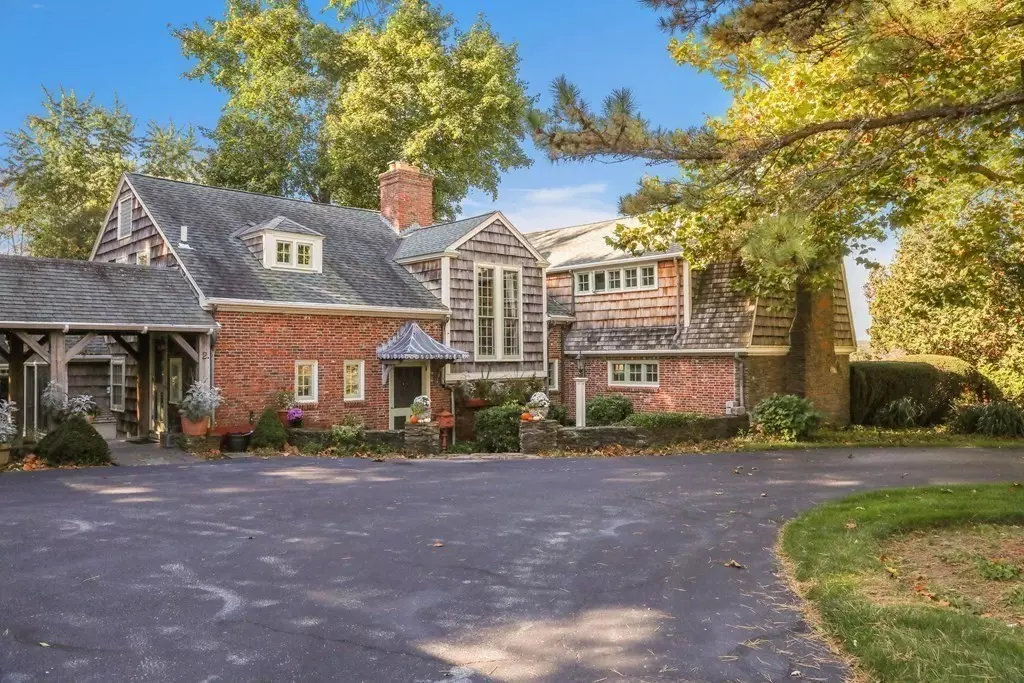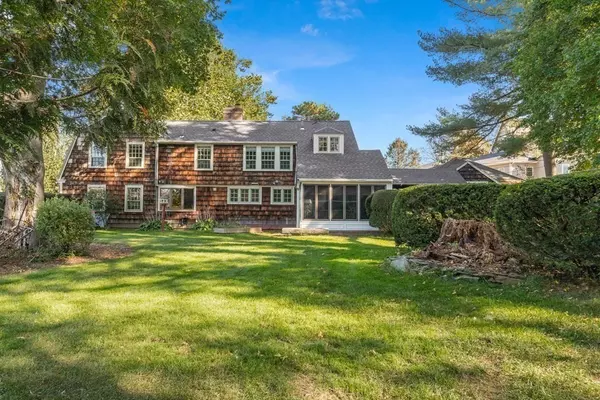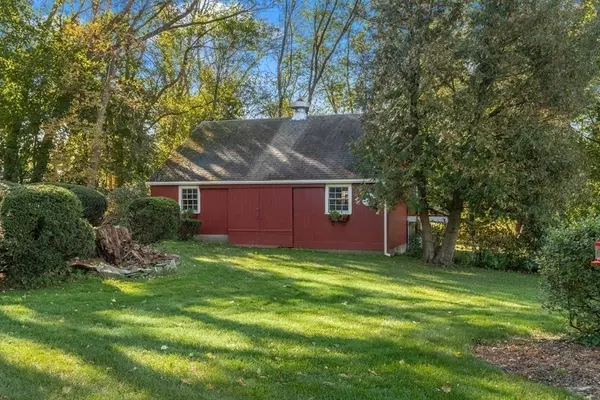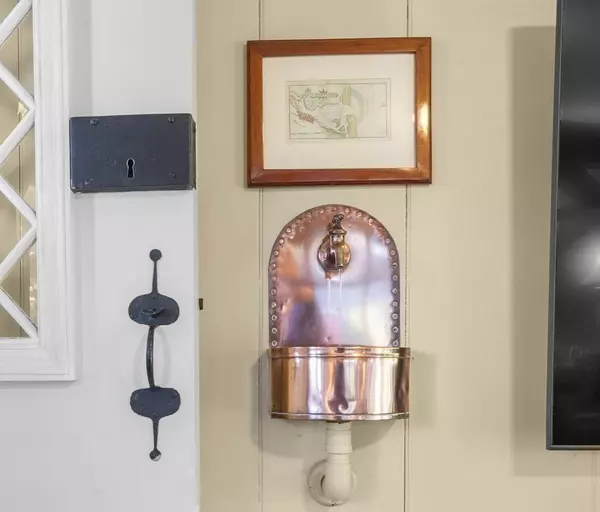$1,495,000
$1,495,000
For more information regarding the value of a property, please contact us for a free consultation.
2 Church St West Newbury, MA 01985
4 Beds
2.5 Baths
3,357 SqFt
Key Details
Sold Price $1,495,000
Property Type Single Family Home
Sub Type Single Family Residence
Listing Status Sold
Purchase Type For Sale
Square Footage 3,357 sqft
Price per Sqft $445
MLS Listing ID 72981882
Sold Date 08/01/22
Style Gambrel /Dutch
Bedrooms 4
Full Baths 2
Half Baths 1
HOA Y/N false
Year Built 1950
Annual Tax Amount $8,951
Tax Year 2021
Lot Size 9.000 Acres
Acres 9.0
Property Description
This fairytale Cotswald-inspired home & bucolic setting is truly a once in a lifetime opportunity. " Drumlin House" was architecturally designed & built w/the best of materials: bricks from England, paneling in the great room sourced from local antique homes, antique barn beams, hand wrought iron hardware etc. Prepare to be wowed upon first entering this home, a generous turned staircase w/ a large window greets you. Gorgeous paneling, rich warm wood floors, all add to the feel of a manor home. The pleasing floor plan offers cozy retreats like the den adjacent to the beautiful kitchen, elegant dining room or the stunning great room (20 X 30) w/ a fireplace & panoramic views of the valley. Well-scaled owners suite & 3 additional bedrooms, 2.5 baths. 3 to 4 stall barn & a gorgeous meadow if you want to bring the horses home. Truly needs to be experienced to appreciate the countless details.
Location
State MA
County Essex
Zoning RC
Direction Main St (113) to Church St
Rooms
Family Room Flooring - Stone/Ceramic Tile
Basement Full, Interior Entry, Bulkhead, Concrete, Unfinished
Primary Bedroom Level Second
Dining Room Flooring - Hardwood, Window(s) - Picture, Crown Molding
Kitchen Flooring - Hardwood, Window(s) - Bay/Bow/Box, Dining Area, Pantry, Countertops - Stone/Granite/Solid, Recessed Lighting, Stainless Steel Appliances, Wine Chiller
Interior
Interior Features Entrance Foyer, Home Office
Heating Hot Water, Oil
Cooling Window Unit(s)
Flooring Wood, Tile, Hardwood, Flooring - Hardwood, Flooring - Stone/Ceramic Tile
Fireplaces Number 1
Fireplaces Type Living Room
Appliance Range, Dishwasher, Trash Compactor, Microwave, Refrigerator, Washer, Dryer, Wine Refrigerator, Other, Oil Water Heater, Tank Water Heater, Utility Connections for Electric Range, Utility Connections for Electric Oven
Laundry Flooring - Hardwood, Main Level, First Floor
Exterior
Exterior Feature Horses Permitted, Stone Wall
Garage Spaces 2.0
Community Features Shopping, Park, Stable(s), Conservation Area, Highway Access, House of Worship, Public School
Utilities Available for Electric Range, for Electric Oven
View Y/N Yes
View Scenic View(s)
Roof Type Shingle
Total Parking Spaces 8
Garage Yes
Building
Lot Description Gentle Sloping
Foundation Concrete Perimeter
Sewer Private Sewer
Water Public
Architectural Style Gambrel /Dutch
Schools
Elementary Schools Page Elementary
Middle Schools Pentucket Ms
High Schools Pentucket Hs
Others
Senior Community false
Acceptable Financing Contract
Listing Terms Contract
Read Less
Want to know what your home might be worth? Contact us for a FREE valuation!

Our team is ready to help you sell your home for the highest possible price ASAP
Bought with Carol Parker • Engel & Volkers By the Sea





