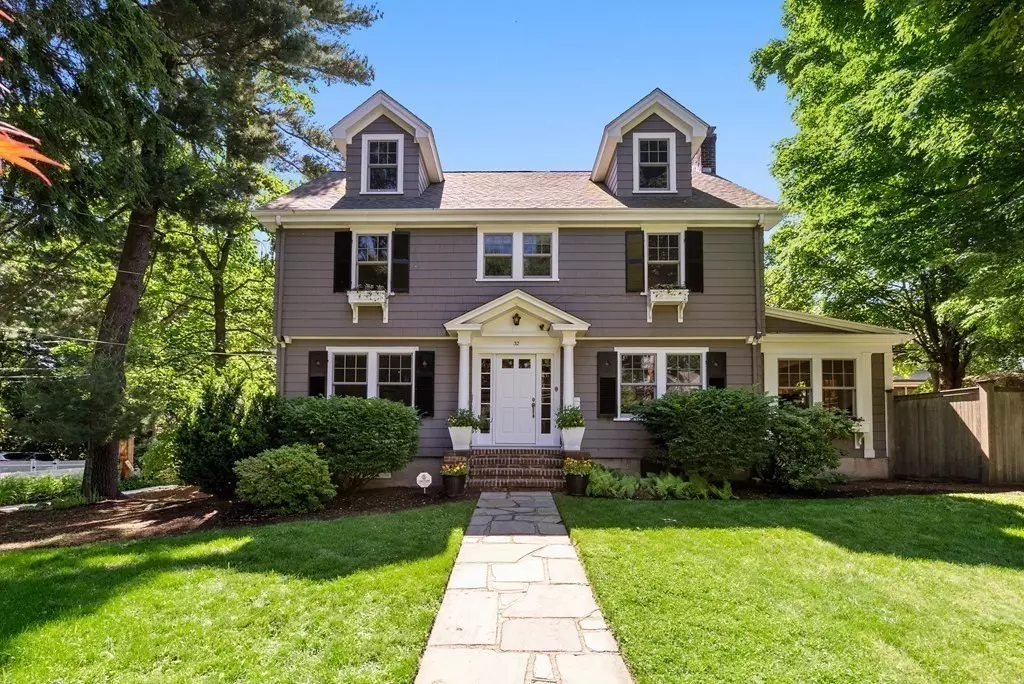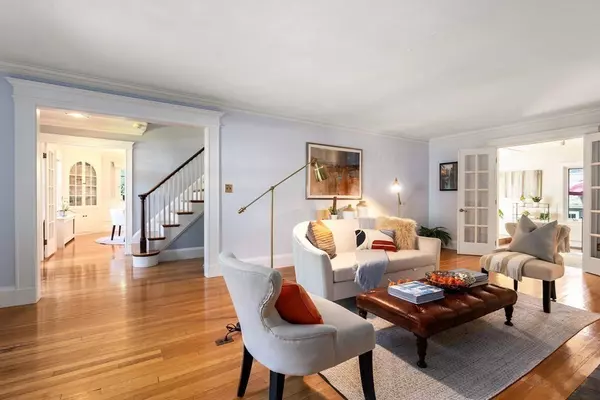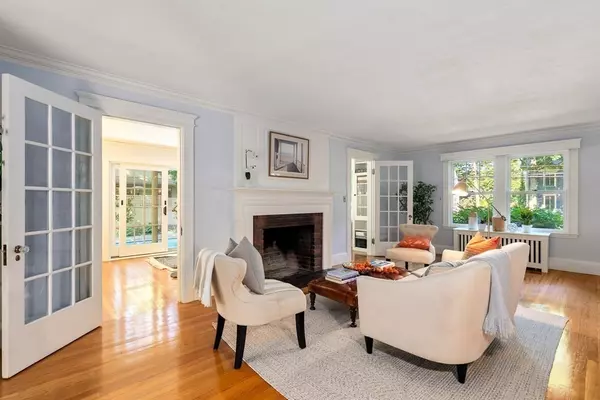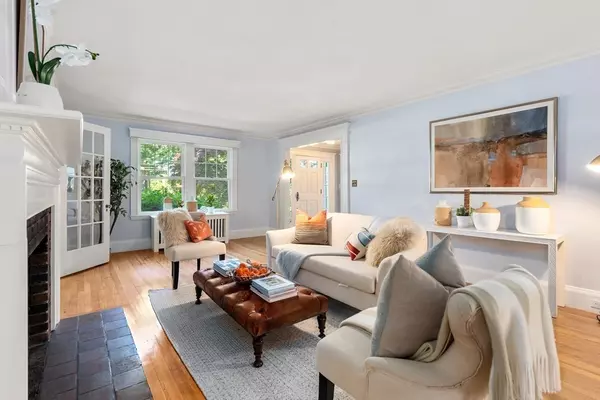$1,665,000
$1,495,000
11.4%For more information regarding the value of a property, please contact us for a free consultation.
32 Hancock St Newton, MA 02466
5 Beds
2.5 Baths
3,644 SqFt
Key Details
Sold Price $1,665,000
Property Type Single Family Home
Sub Type Single Family Residence
Listing Status Sold
Purchase Type For Sale
Square Footage 3,644 sqft
Price per Sqft $456
Subdivision Auburndale
MLS Listing ID 72994475
Sold Date 07/20/22
Style Colonial
Bedrooms 5
Full Baths 2
Half Baths 1
HOA Y/N false
Year Built 1929
Annual Tax Amount $12,510
Tax Year 2022
Lot Size 0.420 Acres
Acres 0.42
Property Description
Picturesquely set on a lush 18,247 sq. ft lot on one of Auburndale's most attractive tree lined streets. This spacious, quality built 1929 colonial features classic detailing along with many recent updates. This special home will delight you with its dramatic private deck with resistance pool off the first floor sunroom. An exceptional large multi- purpose room spanning the width of the house overlooks a 2-level deck and tranquil yard with beds ready for planting.The 2nd floor has an extra large primary bedroom with a spacious walk-in closet, 2 additional bedrooms and a bath. The third level has 2 large bedrooms with a new tastefully done bathroom. Most of the windows are new. An exceptional property! View the lush gardens and outdoors from every window. Close to Auburndale Centre, highways, public transportation, the Charles River and recreational areas. Its curb appeal is just the beginning.
Location
State MA
County Middlesex
Area Auburndale
Zoning SR3
Direction Woodland Road to Hancock St
Rooms
Family Room Skylight, Cathedral Ceiling(s), Ceiling Fan(s), Closet, Flooring - Stone/Ceramic Tile, Window(s) - Picture, Deck - Exterior, Exterior Access, Slider, Sunken, Lighting - Pendant
Basement Full, Walk-Out Access, Concrete, Unfinished
Primary Bedroom Level Second
Dining Room Closet/Cabinets - Custom Built, Flooring - Hardwood, Window(s) - Picture, French Doors, Chair Rail, Lighting - Overhead, Crown Molding
Kitchen Flooring - Hardwood, Window(s) - Picture, Pantry, Recessed Lighting, Stainless Steel Appliances
Interior
Interior Features Lighting - Pendant, Sun Room, Internet Available - Unknown
Heating Baseboard, Natural Gas
Cooling None
Flooring Wood, Tile, Carpet, Stone / Slate, Flooring - Hardwood
Fireplaces Number 1
Fireplaces Type Living Room
Appliance Range, Dishwasher, Disposal, Microwave, Refrigerator, Washer, Dryer, Range Hood, Gas Water Heater, Tank Water Heater, Utility Connections for Electric Range, Utility Connections for Electric Oven, Utility Connections for Electric Dryer
Laundry Electric Dryer Hookup, Washer Hookup, In Basement
Exterior
Exterior Feature Rain Gutters, Professional Landscaping, Sprinkler System, Garden, Stone Wall
Garage Spaces 2.0
Fence Fenced/Enclosed, Fenced
Pool Pool - Inground Heated
Community Features Public Transportation, Shopping, Park, Walk/Jog Trails, Medical Facility, Highway Access, House of Worship, Public School, T-Station, University
Utilities Available for Electric Range, for Electric Oven, for Electric Dryer, Washer Hookup
Roof Type Shingle, Rubber
Total Parking Spaces 4
Garage Yes
Private Pool true
Building
Lot Description Easements
Foundation Concrete Perimeter, Block
Sewer Public Sewer
Water Public
Architectural Style Colonial
Schools
Elementary Schools Williams
Middle Schools Brown
High Schools Nshs
Others
Senior Community false
Read Less
Want to know what your home might be worth? Contact us for a FREE valuation!

Our team is ready to help you sell your home for the highest possible price ASAP
Bought with Brendan Nixon • Coldwell Banker Realty - Boston





