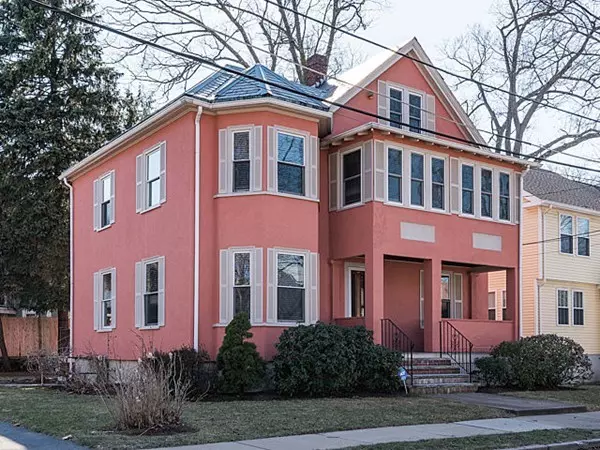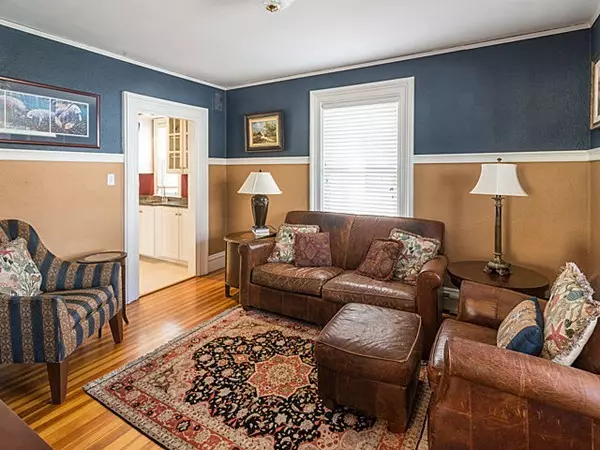$925,000
$949,000
2.5%For more information regarding the value of a property, please contact us for a free consultation.
24 Walnut Place Newton, MA 02461
3 Beds
2.5 Baths
2,370 SqFt
Key Details
Sold Price $925,000
Property Type Single Family Home
Sub Type Single Family Residence
Listing Status Sold
Purchase Type For Sale
Square Footage 2,370 sqft
Price per Sqft $390
MLS Listing ID 72128188
Sold Date 06/26/17
Style Colonial, Other (See Remarks)
Bedrooms 3
Full Baths 2
Half Baths 1
HOA Y/N false
Year Built 1909
Annual Tax Amount $7,663
Tax Year 2017
Lot Size 6,534 Sqft
Acres 0.15
Property Description
Exceptionally gracious 1909 home combines craftsmanship of bygone era w quality modern renovations. Soaring ceilings & warm wood floors infuse space w charm & charisma. Enjoy old fashioned 'parlor' charm in bay windowed LR. DR enhanced by French Doors w wheel etched glass. Granite & stainless KIT designed for people who like to cook. Open flow LR, DR to KIT makes entertaining easy. 1st floor Den is perfect quiet retreat. 2nd floor boasts ensuite master, 2 additional BR, bonus office, and modern tiled bath. 3rd floor offers solitude for home office or guest room. LL playroom is perfect for little people. 5 zone heat gives you total temp control & helps save on heating costs. Fear Winter no more! This comes complete with weather protector 2C garage! When the weather improves, enjoy beautifully landscaped yard. Conv to Newton's outstanding schools, Highlands' shops & T, Crystal Lake. Meticulous condition - just unpack! Don't be deterred by Rte 9, minimal noise, worth a look!
Location
State MA
County Middlesex
Area Newton Highlands
Zoning SR3
Direction Travel south on Centre St, go left (East) on Rte 9. Third right is Walnut Place
Rooms
Family Room Flooring - Wood, Cable Hookup
Basement Full, Walk-Out Access, Interior Entry, Concrete, Unfinished
Primary Bedroom Level Second
Dining Room Flooring - Wood, French Doors
Kitchen Flooring - Stone/Ceramic Tile, Countertops - Stone/Granite/Solid, Wet Bar, Breakfast Bar / Nook, Exterior Access, Recessed Lighting, Stainless Steel Appliances, Gas Stove
Interior
Interior Features Office, Play Room
Heating Central, Baseboard, Natural Gas
Cooling Window Unit(s)
Flooring Wood, Tile, Flooring - Wood
Appliance Range, Dishwasher, Disposal, Microwave, Refrigerator, Washer, Dryer, ENERGY STAR Qualified Refrigerator, ENERGY STAR Qualified Dryer, ENERGY STAR Qualified Dishwasher, ENERGY STAR Qualified Washer, Range - ENERGY STAR, Gas Water Heater, Water Heater, Plumbed For Ice Maker, Utility Connections for Gas Range, Utility Connections for Gas Oven, Utility Connections for Gas Dryer
Laundry In Basement, Washer Hookup
Exterior
Exterior Feature Rain Gutters, Professional Landscaping, Sprinkler System, Stone Wall
Garage Spaces 2.0
Community Features Public Transportation, Shopping, Pool, Tennis Court(s), Park, Walk/Jog Trails, Conservation Area, Highway Access, Private School, Public School, T-Station
Utilities Available for Gas Range, for Gas Oven, for Gas Dryer, Washer Hookup, Icemaker Connection
Roof Type Shingle, Slate, Rubber
Total Parking Spaces 6
Garage Yes
Building
Lot Description Level
Foundation Concrete Perimeter
Sewer Public Sewer
Water Public
Architectural Style Colonial, Other (See Remarks)
Schools
Elementary Schools Countryside
Middle Schools Brown
High Schools South
Others
Senior Community false
Read Less
Want to know what your home might be worth? Contact us for a FREE valuation!

Our team is ready to help you sell your home for the highest possible price ASAP
Bought with Michael Stein • Redfin Corp.





