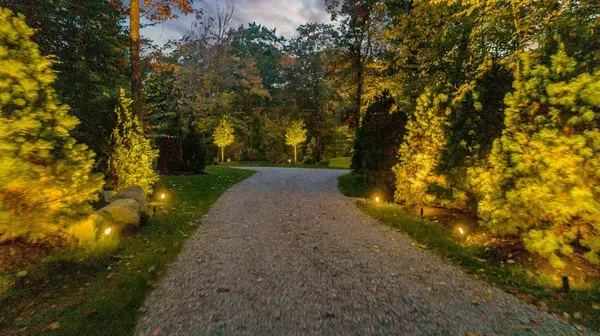$1,200,000
$1,150,000
4.3%For more information regarding the value of a property, please contact us for a free consultation.
140 Reynolds Ave Rehoboth, MA 02769
3 Beds
2 Baths
2,335 SqFt
Key Details
Sold Price $1,200,000
Property Type Single Family Home
Sub Type Single Family Residence
Listing Status Sold
Purchase Type For Sale
Square Footage 2,335 sqft
Price per Sqft $513
Subdivision North Rehoboth
MLS Listing ID 72987986
Sold Date 06/17/22
Style Ranch
Bedrooms 3
Full Baths 2
HOA Y/N false
Year Built 2018
Annual Tax Amount $9,086
Tax Year 2022
Lot Size 6.500 Acres
Acres 6.5
Property Description
Welcome to this elegant, privately gated, custom-built ranch nestled on 6+ wooded acres in N Rehoboth. Cobblestone accents the tumbled stone driveway adorned with numerous plantings of various pines & evergreens, which creates a welcoming entry to the 600 ft driveway. The extensive landscaping & Bluestone walkway greets you to this meticulously maintained home. The Open Concept Floorplan features Oversized Windows, and Hand-Scraped hickory hardwood flooring throughout. The Kitchen is an entertainers dream with Thermador appliances and a dual-zone Sub-Zero wine storage with wet bar, generously appointed cabinetry, large island, & huge walk-in pantry. The Great Room boasts Cathedral Ceilings, Granite/stone gas Fireplace with built-in TV & Sonos Sound. The Primary Suite offers Deep Coffered Ceilings & a grand display of windows capturing the ambiance of the property. A custom walk-in glass shower w/massage sprayers, & a Volcanic Limestone deep soaking tub, awaits you after a long day.
Location
State MA
County Bristol
Area North Rehoboth
Zoning Res
Direction Please use GPS.
Rooms
Family Room Cathedral Ceiling(s), Ceiling Fan(s), Beamed Ceilings, Flooring - Hardwood, Wet Bar, Cable Hookup, Deck - Exterior, Exterior Access, Open Floorplan, Recessed Lighting
Basement Full, Walk-Out Access, Interior Entry, Garage Access, Sump Pump, Concrete, Unfinished
Primary Bedroom Level First
Dining Room Flooring - Hardwood, Open Floorplan, Lighting - Pendant
Kitchen Cathedral Ceiling(s), Beamed Ceilings, Flooring - Hardwood, Dining Area, Countertops - Stone/Granite/Solid, Kitchen Island, Wet Bar, Breakfast Bar / Nook, Deck - Exterior, Exterior Access, Open Floorplan, Recessed Lighting, Stainless Steel Appliances, Storage, Wine Chiller, Gas Stove
Interior
Interior Features Closet, Open Floorplan, Entrance Foyer, Center Hall, Internet Available - Broadband
Heating Central, Forced Air, Humidity Control, Propane
Cooling Central Air, Dual
Flooring Tile, Hardwood, Flooring - Hardwood
Fireplaces Number 1
Fireplaces Type Family Room, Kitchen
Appliance Microwave, Freezer, Water Treatment, ENERGY STAR Qualified Refrigerator, Wine Refrigerator, ENERGY STAR Qualified Dryer, ENERGY STAR Qualified Dishwasher, ENERGY STAR Qualified Washer, Range Hood, Water Softener, Oven - ENERGY STAR, Propane Water Heater, Tank Water Heater, Plumbed For Ice Maker, Utility Connections for Gas Range, Utility Connections for Electric Oven, Utility Connections for Electric Dryer
Laundry Flooring - Stone/Ceramic Tile, Countertops - Stone/Granite/Solid, Electric Dryer Hookup, Recessed Lighting, Washer Hookup, First Floor
Exterior
Exterior Feature Rain Gutters, Professional Landscaping, Sprinkler System, Decorative Lighting, Garden, Horses Permitted
Garage Spaces 2.0
Fence Fenced/Enclosed, Fenced
Community Features Shopping, Stable(s), Golf, Medical Facility, Conservation Area, Highway Access, House of Worship, Private School, Public School, T-Station
Utilities Available for Gas Range, for Electric Oven, for Electric Dryer, Washer Hookup, Icemaker Connection
Roof Type Shingle
Total Parking Spaces 5
Garage Yes
Building
Lot Description Wooded, Easements, Underground Storage Tank, Gentle Sloping
Foundation Concrete Perimeter, Irregular
Sewer Private Sewer
Water Private
Architectural Style Ranch
Schools
Elementary Schools Palmer River
Middle Schools D.L. Beckwith
High Schools D/R Regional
Others
Senior Community false
Read Less
Want to know what your home might be worth? Contact us for a FREE valuation!

Our team is ready to help you sell your home for the highest possible price ASAP
Bought with Lynne Calderone • Keller Williams Elite





